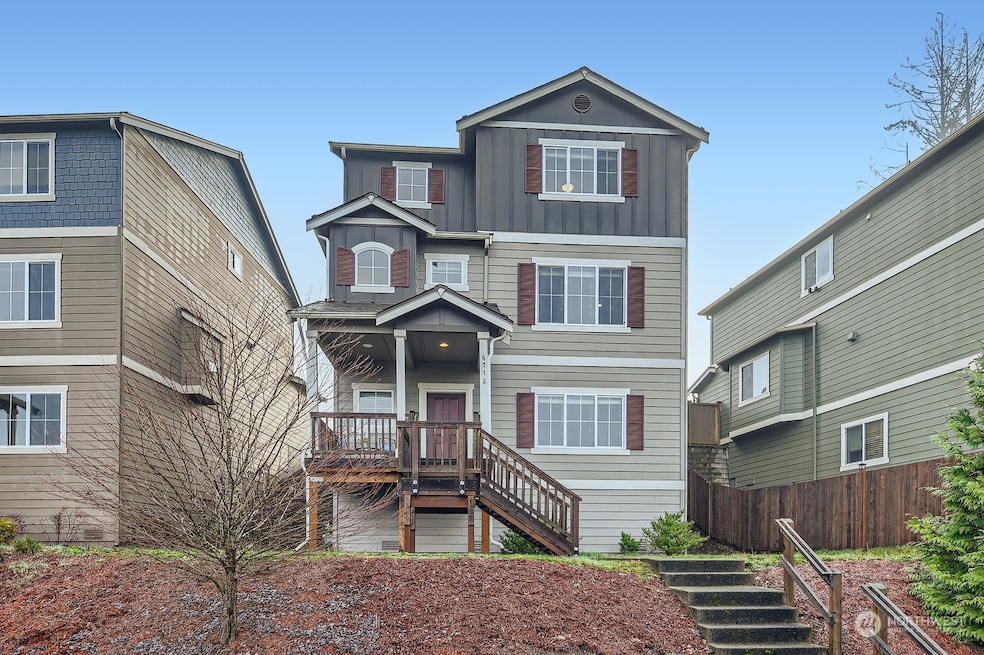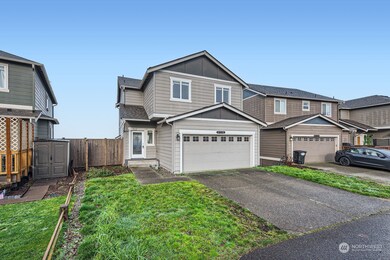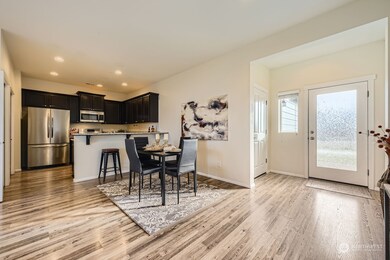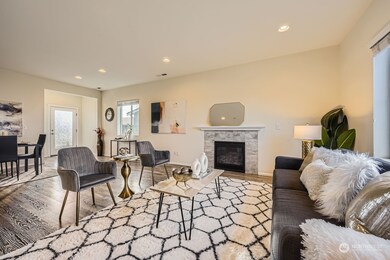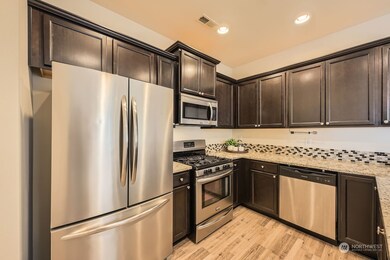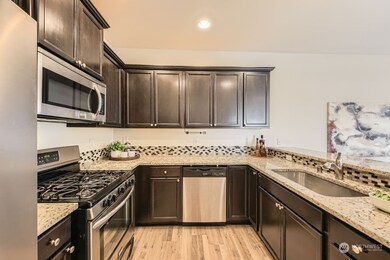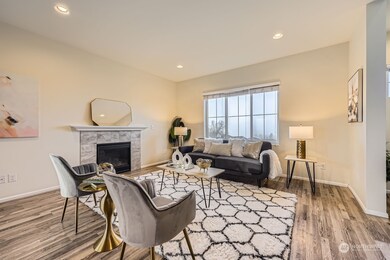
$586,000
- 5 Beds
- 3.5 Baths
- 2,633 Sq Ft
- 6733 Birdseye Ave NE
- Lacey, WA
Don't miss this beautifully maintained 5-bedroom, 3.25-bath home in Lacey. The main floor boasts a stunning kitchen with granite countertops, a spacious living room with a gas fireplace, a dining room, and a half bath. Upstairs, you'll find a large primary suite with a walk-in closet and bath, three additional bedrooms, a full bath, and a laundry room. The lower level offers a private entrance,
Nicole Larson Redfin
