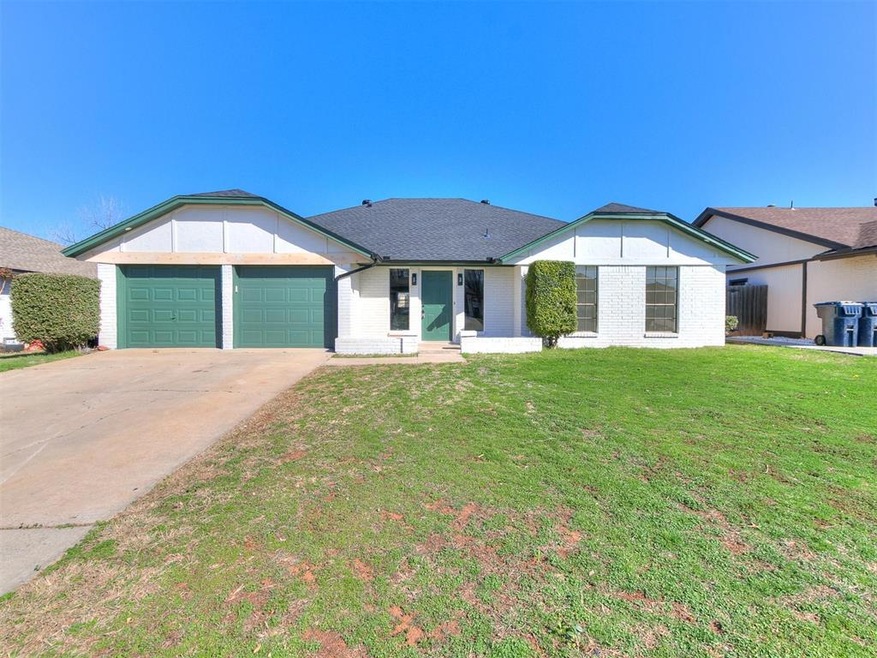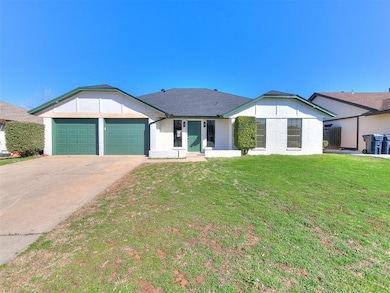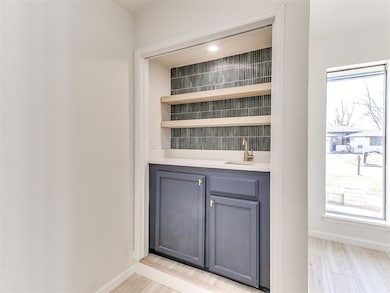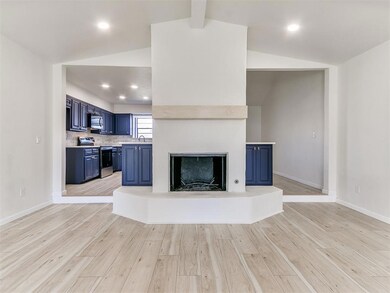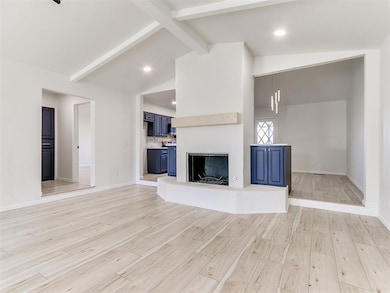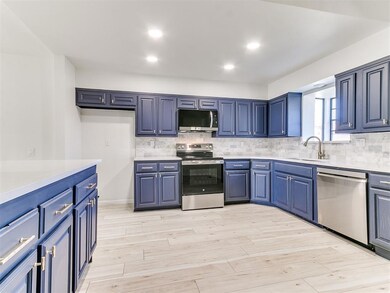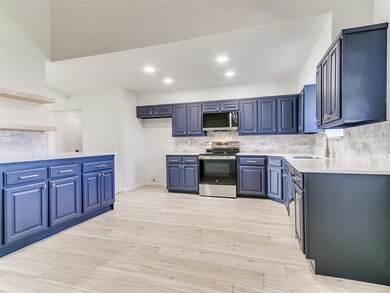
6713 Evergreen Canyon Rd Oklahoma City, OK 73162
Briarcreek NeighborhoodHighlights
- Traditional Architecture
- 2 Car Attached Garage
- 1-Story Property
- Covered patio or porch
- Interior Lot
- Central Heating and Cooling System
About This Home
As of July 2025packed with designer touches, luxurious amenities, and high-end finishes, making it an exceptional choice for your next home. Whether you're an avid entertainer, a growing family, or simply someone who enjoys spacious living, this home is designed to exceed your expectations. At the heart of this home is a huge kitchen that will delight any culinary enthusiast. With stainless steel appliances, quartz countertops, and ample cabinetry, this space combines beauty with practicality. Step inside and experience the beauty of an open floor-plan, where the living, dining, and kitchen areas flow together effortlessly. Adding to the grandeur of this home are the cathedral ceilings, which create an expansive and open feel in the main living areas. They provide an elegant backdrop for your personal style, whether you prefer modern minimalism, classic charm, or anything in between. For those who love to entertain, the wet bar is a standout feature. Whether you're mixing cocktails for guests or enjoying a nightcap, this stylish addition brings sophistication and convenience to your gatherings. With ample space for glassware and bar essentials, it's the perfect spot to create memorable moments with friends and family. Retreat to your large master bedroom, a private oasis designed for relaxation. The en-suite bathroom is equally impressive, featuring high-end finishes, a double vanity, and a walk-in shower. From the moment you step inside, you'll notice the designer touches that set this home apart. High-quality flooring, custom light fixtures, and elegant finishes create a polished and refined ambiance. Skip the stress of renovations and move right into this beautifully finished home. With modern updates, high-end finishes, and an inviting atmosphere, this home is truly move-in ready and waiting for you to make it your own.
Home Details
Home Type
- Single Family
Est. Annual Taxes
- $2,363
Year Built
- Built in 1975
Lot Details
- 7,802 Sq Ft Lot
- Interior Lot
Parking
- 2 Car Attached Garage
Home Design
- Traditional Architecture
- Brick Exterior Construction
- Slab Foundation
- Composition Roof
Interior Spaces
- 1,898 Sq Ft Home
- 1-Story Property
- Fireplace Features Masonry
Bedrooms and Bathrooms
- 4 Bedrooms
- 2 Full Bathrooms
Schools
- Ralph Downs Elementary School
- Hefner Middle School
- Putnam City North High School
Additional Features
- Covered patio or porch
- Central Heating and Cooling System
Listing and Financial Details
- Legal Lot and Block 4 / 13
Ownership History
Purchase Details
Home Financials for this Owner
Home Financials are based on the most recent Mortgage that was taken out on this home.Purchase Details
Home Financials for this Owner
Home Financials are based on the most recent Mortgage that was taken out on this home.Purchase Details
Home Financials for this Owner
Home Financials are based on the most recent Mortgage that was taken out on this home.Purchase Details
Purchase Details
Purchase Details
Similar Homes in the area
Home Values in the Area
Average Home Value in this Area
Purchase History
| Date | Type | Sale Price | Title Company |
|---|---|---|---|
| Warranty Deed | $270,000 | Chicago Title | |
| Warranty Deed | $270,000 | Chicago Title | |
| Special Warranty Deed | $185,000 | None Listed On Document | |
| Warranty Deed | $91,500 | Capitol Abs & Title Co | |
| Sheriffs Deed | $115,587 | None Available | |
| Interfamily Deed Transfer | -- | Capitol Abstract & Title Co | |
| Warranty Deed | $95,000 | Oklahoma City Abstract & Tit |
Mortgage History
| Date | Status | Loan Amount | Loan Type |
|---|---|---|---|
| Previous Owner | $220,447 | New Conventional | |
| Previous Owner | $138,400 | New Conventional |
Property History
| Date | Event | Price | Change | Sq Ft Price |
|---|---|---|---|---|
| 07/03/2025 07/03/25 | Sold | $270,000 | -3.0% | $142 / Sq Ft |
| 06/18/2025 06/18/25 | Pending | -- | -- | -- |
| 05/30/2025 05/30/25 | Price Changed | $278,400 | -0.2% | $147 / Sq Ft |
| 04/13/2025 04/13/25 | Price Changed | $278,900 | -0.4% | $147 / Sq Ft |
| 03/17/2025 03/17/25 | For Sale | $279,900 | +61.8% | $147 / Sq Ft |
| 12/09/2024 12/09/24 | Sold | $173,000 | -6.5% | $91 / Sq Ft |
| 11/13/2024 11/13/24 | Pending | -- | -- | -- |
| 11/08/2024 11/08/24 | For Sale | $185,000 | +102.6% | $97 / Sq Ft |
| 08/30/2013 08/30/13 | Sold | $91,299 | -25.2% | $48 / Sq Ft |
| 07/29/2013 07/29/13 | Pending | -- | -- | -- |
| 05/28/2013 05/28/13 | For Sale | $122,000 | -- | $64 / Sq Ft |
Tax History Compared to Growth
Tax History
| Year | Tax Paid | Tax Assessment Tax Assessment Total Assessment is a certain percentage of the fair market value that is determined by local assessors to be the total taxable value of land and additions on the property. | Land | Improvement |
|---|---|---|---|---|
| 2024 | $2,363 | $19,320 | $3,357 | $15,963 |
| 2023 | $2,243 | $18,400 | $3,262 | $15,138 |
| 2022 | $2,163 | $17,523 | $2,888 | $14,635 |
| 2021 | $2,040 | $16,689 | $2,943 | $13,746 |
| 2020 | $1,934 | $15,895 | $3,045 | $12,850 |
| 2019 | $1,827 | $15,246 | $3,004 | $12,242 |
| 2018 | $1,743 | $14,520 | $0 | $0 |
| 2017 | $1,726 | $14,354 | $2,831 | $11,523 |
| 2016 | $1,710 | $14,244 | $2,831 | $11,413 |
| 2015 | $1,704 | $14,028 | $2,831 | $11,197 |
| 2014 | $1,624 | $13,898 | $2,788 | $11,110 |
Agents Affiliated with this Home
-
Julie Donley

Seller's Agent in 2025
Julie Donley
Metro Mark Realtors
(405) 409-0182
2 in this area
176 Total Sales
-
Colette Naff

Buyer's Agent in 2025
Colette Naff
Keller Williams Realty Elite
(405) 921-2567
3 in this area
200 Total Sales
-
Brandon Hart

Seller's Agent in 2024
Brandon Hart
Flotilla
(405) 990-4569
3 in this area
437 Total Sales
-
Marc Cassens
M
Seller's Agent in 2013
Marc Cassens
MK Partners INC
(405) 204-6060
45 Total Sales
-
Barry Whittington

Buyer's Agent in 2013
Barry Whittington
RE/MAX
(405) 771-4439
22 Total Sales
Map
Source: MLSOK
MLS Number: 1159998
APN: 148782420
- 6705 Fawn Canyon Dr
- 6609 Evergreen Canyon Rd
- 6913 Fawn Canyon Dr
- 6616 Elk Canyon Rd
- 6900 Elk Canyon Rd
- 6708 Basswood Canyon Rd
- 6712 Laurel Rd
- 6709 Bayberry Dr
- 10617 Admiral Dr
- 10201 Pinckney Ct
- 10713 Admiral Dr
- 9908 Harbor Dr
- 9721 Lakeland Rd
- 9641 Castle Rd
- 9817 Horseshoe Rd
- 10917 Blue Stem Back Rd
- 7300 NW 101st St
- 6513 NW 95th St
- 6717 NW 111th Ct
- 7320 NW 101st St
