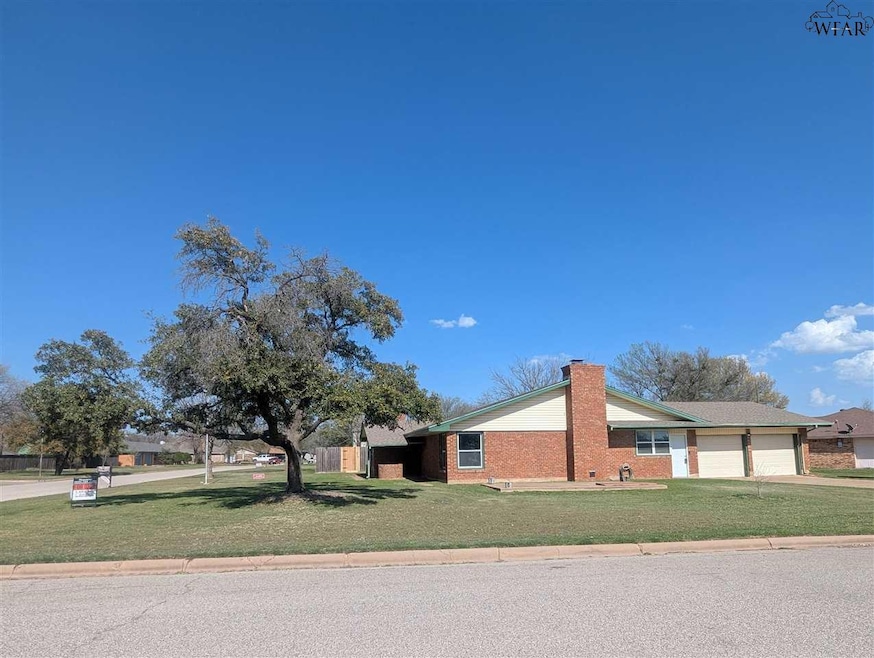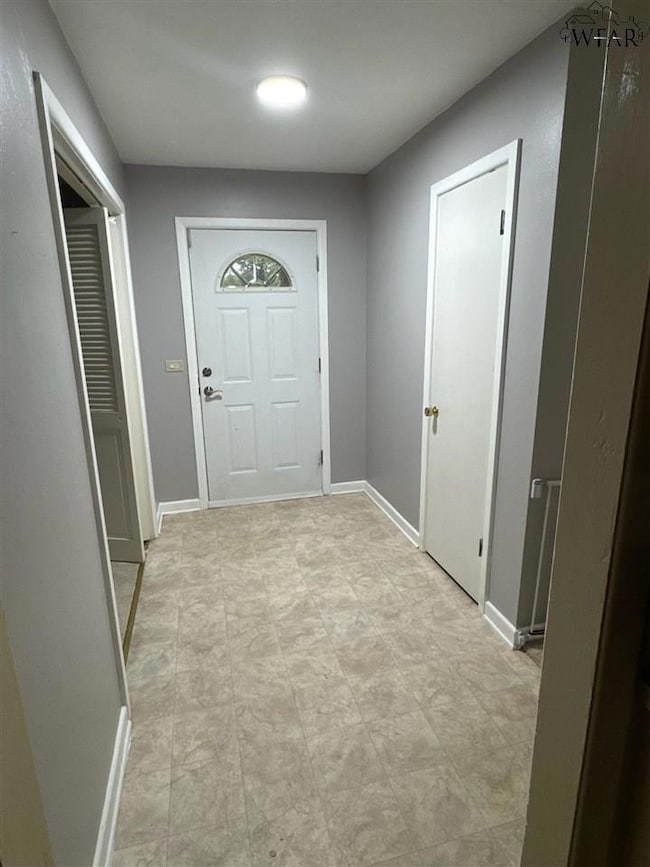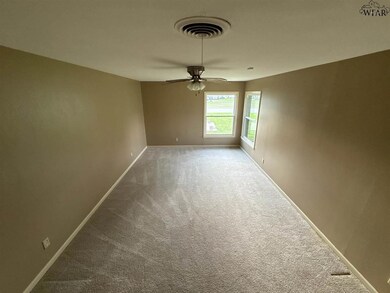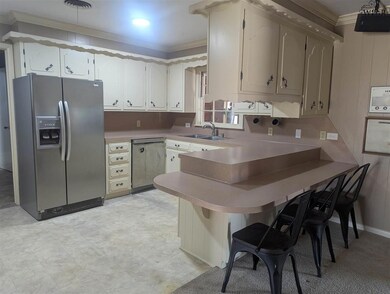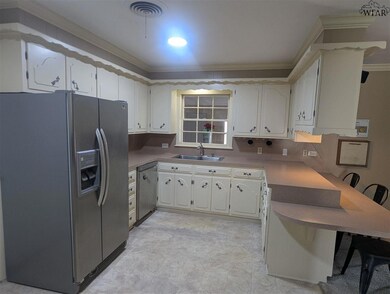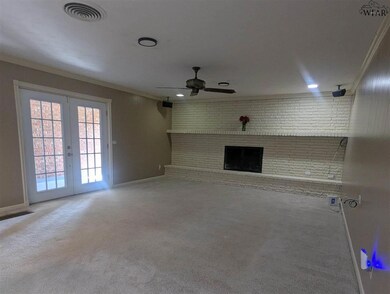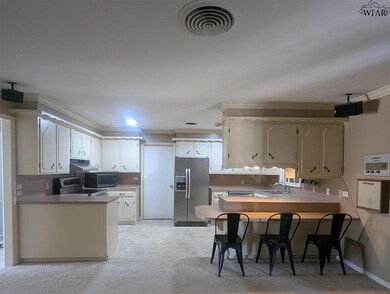
6713 Geronimo Dr Unit RV Parking + 2 Large Wichita Falls, TX 76310
Estimated payment $2,249/month
Highlights
- RV or Boat Parking
- Bonus Room
- Mud Room
- West Foundation Elementary School Rated 9+
- Corner Lot
- Covered patio or porch
About This Home
NEW ROFF 2025. This charming home is located on a double lot . 3 bedroom, primary bedroom has 4 closets, 2.5 bath & kitchen (updates). Spacious / Open living area with fireplace. Fabulous formal dining room. Large breezeway. Oversized back patio perfect for entertaining. Large side entry corner lot double car garage. Massive 1600 SF utility building + Shop + (plumbed & electrical) possible efficiency / (she shed / man cave). Near new Memorial High School. This home has it all.
Home Details
Home Type
- Single Family
Year Built
- Built in 1960
Lot Details
- West Facing Home
- Privacy Fence
- Corner Lot
- Irregular Lot
Home Design
- Brick Exterior Construction
- Slab Foundation
- Composition Roof
- Wood Siding
- Vinyl Siding
Interior Spaces
- 2,102 Sq Ft Home
- 1-Story Property
- Wood Burning Fireplace
- Decorative Fireplace
- Gas Fireplace
- Double Pane Windows
- Mud Room
- Family Room with Fireplace
- Living Room with Fireplace
- Formal Dining Room
- Bonus Room
- Game Room
- Utility Closet
- Washer and Electric Dryer Hookup
- Utility Room
Kitchen
- Eat-In Kitchen
- Breakfast Bar
- Built-In Oven
- Built-In Range
- Range Hood
- Dishwasher
- Formica Countertops
- Disposal
Flooring
- Carpet
- Concrete
- Vinyl
Bedrooms and Bathrooms
- 3 Bedrooms
- Linen Closet
- Walk-In Closet
Home Security
- Home Security System
- Storm Doors
Parking
- 2 Car Attached Garage
- Garage Door Opener
- RV or Boat Parking
Outdoor Features
- Covered patio or porch
- Separate Outdoor Workshop
- Outbuilding
- Storm Cellar or Shelter
Utilities
- Central Heating and Cooling System
Listing and Financial Details
- Legal Lot and Block 6 & 7 / 2
- Assessor Parcel Number 137125
Map
Home Values in the Area
Average Home Value in this Area
Tax History
| Year | Tax Paid | Tax Assessment Tax Assessment Total Assessment is a certain percentage of the fair market value that is determined by local assessors to be the total taxable value of land and additions on the property. | Land | Improvement |
|---|---|---|---|---|
| 2023 | -- | $276,363 | -- | -- |
Property History
| Date | Event | Price | Change | Sq Ft Price |
|---|---|---|---|---|
| 05/11/2025 05/11/25 | For Sale | $340,000 | -- | $162 / Sq Ft |
Similar Homes in Wichita Falls, TX
Source: Wichita Falls Association of REALTORS®
MLS Number: 178476
APN: 137125
- 6713 Geronimo Dr Unit RV Parking + 2 Large
- 6708 General Custer Dr
- 4697 Sisk Rd
- 4695 Sisk Rd
- 4693 Sisk Rd
- 4509 Kenwood St
- 4617 Jennings Ave
- 5 Mattie Cir
- 4419 Ulen Ln
- 1 Donnie Cir
- 4631 Sabota Ave
- 4409 Ward St
- 7025 Seymour Hwy
- 6774 Southwest Pkwy
- 5004 Blue Mesa Ln
- 6617 Seymour Hwy
- 5001 Blue Mesa
- 4926 Olivia Ln
- 6125 Sandy Hill Blvd
- 8 Peyton Ct
