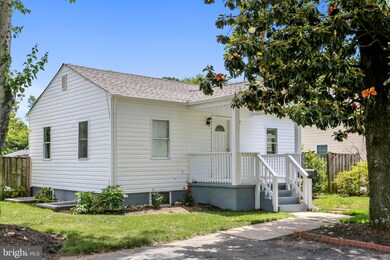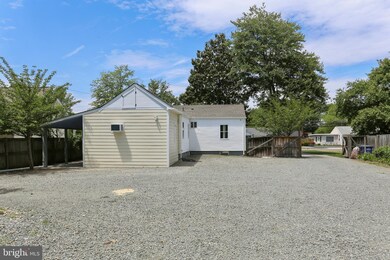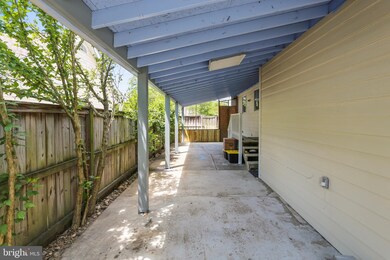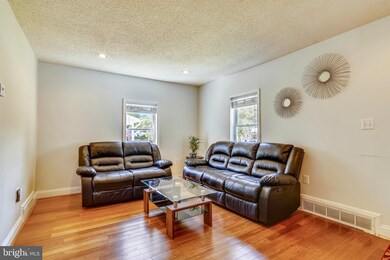
6713 Harrison Ln Alexandria, VA 22306
Estimated Value: $625,534 - $640,000
Highlights
- Second Kitchen
- View of Trees or Woods
- Private Lot
- Sandburg Middle Rated A-
- Colonial Architecture
- Traditional Floor Plan
About This Home
As of July 2019Curb appeal abounds! This super nice 4 bedroom, 2 full bath, 2 kitchen home has an absolutely amazing lot featuring drive through double gates into the fenced oversized rear yard with large covered patio. Gorgeous front yard with sprinkler system, brand new roof, hardwood floors in living room, large kitchen with pantry and stainless steel appliances. Freshly painted master bedroom with a wall of closets. The lower level has 2 legal bedrooms, a full bath, kitchen with eating area. Both baths are updated, there is a security system and two large sheds in the back yard. This will be a great place to call home!
Last Agent to Sell the Property
Long & Foster Real Estate, Inc. License #0225037466 Listed on: 05/31/2019

Home Details
Home Type
- Single Family
Est. Annual Taxes
- $5,650
Year Built
- Built in 1947
Lot Details
- 0.47 Acre Lot
- Panel Fence
- Landscaped
- Private Lot
- Premium Lot
- Level Lot
- Sprinkler System
- Cleared Lot
- Backs to Trees or Woods
- Back Yard Fenced
- Property is in good condition
- Property is zoned 120
Property Views
- Woods
- Garden
Home Design
- Colonial Architecture
- Composition Roof
- Vinyl Siding
Interior Spaces
- Property has 2 Levels
- Traditional Floor Plan
- Ceiling Fan
- Recessed Lighting
- Six Panel Doors
- Living Room
- Combination Kitchen and Dining Room
- Alarm System
Kitchen
- Eat-In Country Kitchen
- Second Kitchen
- Electric Oven or Range
- Stove
- Extra Refrigerator or Freezer
- Ice Maker
- Dishwasher
- Disposal
Flooring
- Wood
- Carpet
- Laminate
- Ceramic Tile
Bedrooms and Bathrooms
- En-Suite Primary Bedroom
Laundry
- Laundry on lower level
- Electric Dryer
- Washer
Improved Basement
- Heated Basement
- Basement Fills Entire Space Under The House
- Basement Windows
Parking
- 6 Open Parking Spaces
- 6 Parking Spaces
- Driveway
- Off-Street Parking
Outdoor Features
- Patio
- Shed
- Outbuilding
Schools
- Groveton Elementary School
- Sandburg Middle School
- West Potomac High School
Utilities
- Forced Air Heating and Cooling System
- Heat Pump System
- Vented Exhaust Fan
- 220 Volts
- 110 Volts
- Electric Water Heater
- Cable TV Available
Community Details
- No Home Owners Association
- Kings Highway Subdivision
Listing and Financial Details
- Tax Lot 9
- Assessor Parcel Number 0922 14 0009
Ownership History
Purchase Details
Home Financials for this Owner
Home Financials are based on the most recent Mortgage that was taken out on this home.Purchase Details
Home Financials for this Owner
Home Financials are based on the most recent Mortgage that was taken out on this home.Purchase Details
Home Financials for this Owner
Home Financials are based on the most recent Mortgage that was taken out on this home.Purchase Details
Home Financials for this Owner
Home Financials are based on the most recent Mortgage that was taken out on this home.Purchase Details
Purchase Details
Home Financials for this Owner
Home Financials are based on the most recent Mortgage that was taken out on this home.Purchase Details
Home Financials for this Owner
Home Financials are based on the most recent Mortgage that was taken out on this home.Purchase Details
Home Financials for this Owner
Home Financials are based on the most recent Mortgage that was taken out on this home.Similar Homes in Alexandria, VA
Home Values in the Area
Average Home Value in this Area
Purchase History
| Date | Buyer | Sale Price | Title Company |
|---|---|---|---|
| Bonilla Tello Erik R | $500,000 | First American Title | |
| Tello Fredy Cristian Bonilla | $415,000 | Realty Title Services Inc | |
| Bermudez Wilfredo | $250,000 | -- | |
| Us Bank National Association | -- | -- | |
| Citigroup Global Markets Realt | $204,000 | -- | |
| Carranza Santos J | $490,000 | -- | |
| Mirza Ali Fatha | $388,000 | -- | |
| Fox Raymond D | $115,000 | -- |
Mortgage History
| Date | Status | Borrower | Loan Amount |
|---|---|---|---|
| Open | Bonilla Tello Erik R | $400,000 | |
| Previous Owner | Tello Fredy C Bonilla | $24,121 | |
| Previous Owner | Tello Fredy Cristian Bonilla | $407,483 | |
| Previous Owner | Bermudez Wilfredo | $239,875 | |
| Previous Owner | Carranza Santos J | $392,000 | |
| Previous Owner | Mirza Ali Fatha | $310,400 | |
| Previous Owner | Fox Raymond D | $109,250 |
Property History
| Date | Event | Price | Change | Sq Ft Price |
|---|---|---|---|---|
| 07/30/2019 07/30/19 | Sold | $415,000 | -7.8% | $274 / Sq Ft |
| 06/25/2019 06/25/19 | Pending | -- | -- | -- |
| 05/31/2019 05/31/19 | For Sale | $450,000 | -- | $297 / Sq Ft |
Tax History Compared to Growth
Tax History
| Year | Tax Paid | Tax Assessment Tax Assessment Total Assessment is a certain percentage of the fair market value that is determined by local assessors to be the total taxable value of land and additions on the property. | Land | Improvement |
|---|---|---|---|---|
| 2024 | $7,237 | $576,790 | $269,000 | $307,790 |
| 2023 | $6,818 | $560,740 | $256,000 | $304,740 |
| 2022 | $6,344 | $513,230 | $223,000 | $290,230 |
| 2021 | $5,918 | $470,230 | $180,000 | $290,230 |
| 2020 | $5,612 | $442,910 | $175,000 | $267,910 |
| 2019 | $5,651 | $444,930 | $171,000 | $273,930 |
| 2018 | $4,967 | $431,950 | $166,000 | $265,950 |
| 2017 | $5,265 | $423,740 | $163,000 | $260,740 |
| 2016 | $5,137 | $413,630 | $158,000 | $255,630 |
| 2015 | $4,961 | $413,630 | $158,000 | $255,630 |
| 2014 | $4,547 | $377,390 | $145,000 | $232,390 |
Agents Affiliated with this Home
-
Betty Lewis

Seller's Agent in 2019
Betty Lewis
Long & Foster
(703) 402-2882
12 Total Sales
-
Karen Ward

Buyer's Agent in 2019
Karen Ward
Fairfax Realty of Tysons
(703) 231-5599
1 in this area
20 Total Sales
Map
Source: Bright MLS
MLS Number: VAFX1065938
APN: 0922-14-0009
- 6712 Harrison Ln
- 6728 Harrison Ln
- 3410 Sapphire Ct
- 6801 Lamp Post Ln
- 6502 Brick Hearth Ct
- 6495 Brick Hearth Ct
- 3134 Clayborne Ave
- 3310 Arundel Ave
- 7017 Ridge Dr
- 3428 Austin Ct
- 3888 Hillview Ct
- 6908 Lamp Post Ln
- 6311 Gentele Ct
- 3388 Beechcliff Dr
- 7027 Ridge Dr
- 6917 Stoneybrooke Ln
- 6408 Prospect Terrace
- 6257 Gentle Ln
- 3703 Heather Ct
- 7014 Richmond Hwy
- 6713 Harrison Ln
- 6717 Harrison Ln
- 6709 Harrison Ln
- 6721 Harrison Ln
- 6705 Harrison Ln
- 6716 Harrison Ln
- 6708 Harrison Ln
- 6725 Harrison Ln
- 6720 Harrison Ln
- 6701 Harrison Ln
- 6701 Amlong Ave
- 6724 Harrison Ln
- 6729 Harrison Ln
- 6713 Amlong Ave
- 6715 Amlong Ave
- 6708 Queens Rd
- 6706 Queens Rd
- 6709 Amlong Ave
- 6625 Harrison Ln
- 6704 Queens Rd






