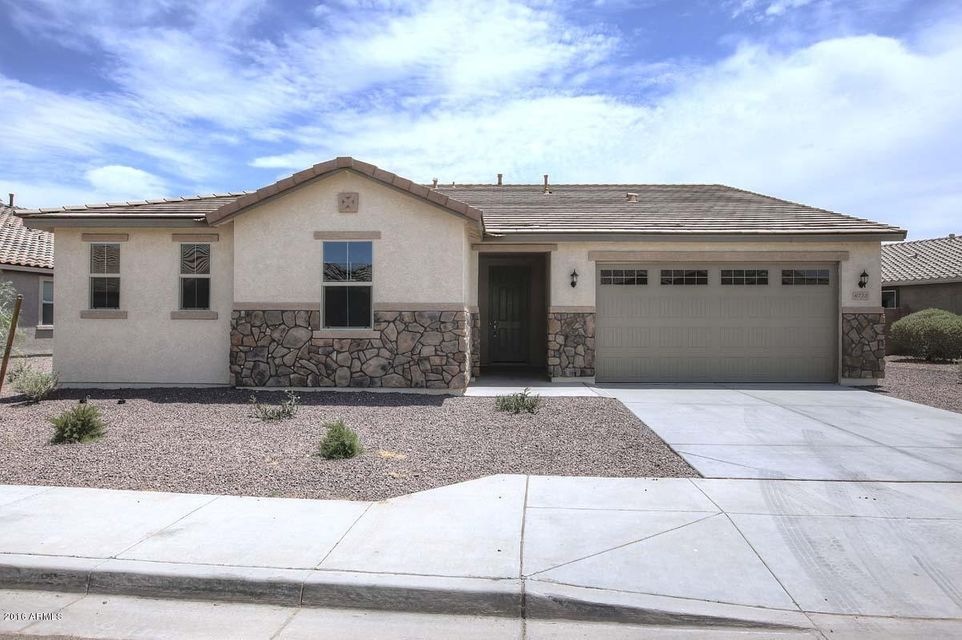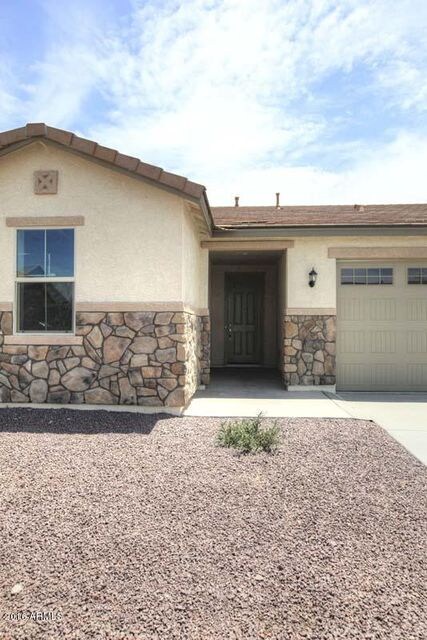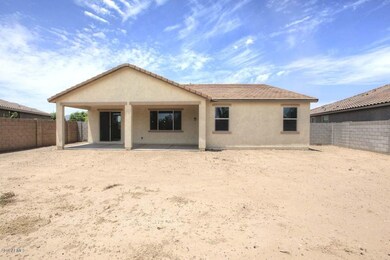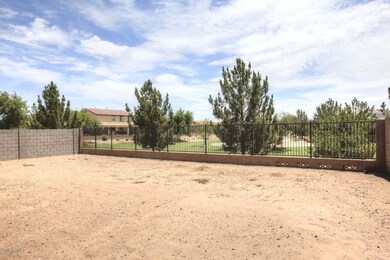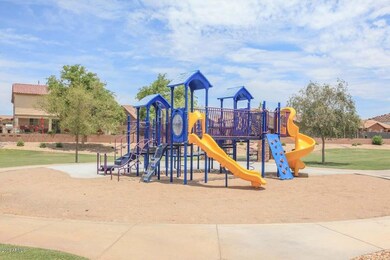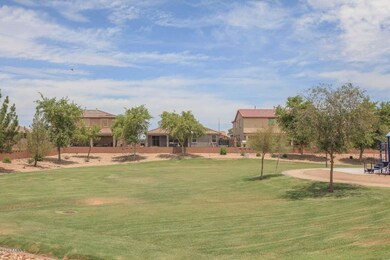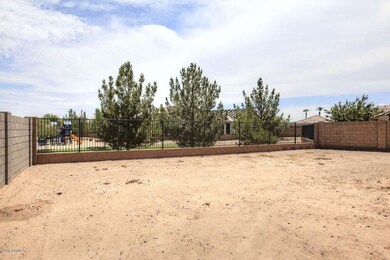
6713 S 76th Dr Laveen, AZ 85339
Laveen NeighborhoodHighlights
- Double Pane Windows
- Dual Vanity Sinks in Primary Bathroom
- Bathtub With Separate Shower Stall
- Phoenix Coding Academy Rated A
- Community Playground
- 1-Story Property
About This Home
As of July 2025This house is a 2418 sq. ft. 3 bedroom, 2 bath, den, great room with a 2 car garage that backs to a park. No houses behind it and surrounded by single levels on each side. This highly upgraded home has flooring upgrades throughout, double ovens in the kitchen, granite counter tops with large kitchen island, upgraded cabinets, stainless steel refrigerator, separate shower and tub, large open great room and is the most popular model on a fantastic home site. Close as fast as the mortgage can be done. Front yard landscaping included, EFL platinum rated home, save money month after month, year after year in this super energy efficient home! This one won’t last long.
Last Agent to Sell the Property
Joel E Huston License #BR020302000 Listed on: 06/24/2016
Home Details
Home Type
- Single Family
Est. Annual Taxes
- $2,958
Year Built
- Built in 2014
Lot Details
- 5,500 Sq Ft Lot
- Desert faces the front of the property
- Block Wall Fence
Parking
- 2 Car Garage
Home Design
- Wood Frame Construction
- Tile Roof
- Stucco
Interior Spaces
- 2,418 Sq Ft Home
- 1-Story Property
- Double Pane Windows
- Low Emissivity Windows
- Vinyl Clad Windows
- Washer and Dryer Hookup
Kitchen
- Gas Cooktop
- Built-In Microwave
- Dishwasher
Bedrooms and Bathrooms
- 3 Bedrooms
- Primary Bathroom is a Full Bathroom
- 2 Bathrooms
- Dual Vanity Sinks in Primary Bathroom
- Bathtub With Separate Shower Stall
Schools
- Trailside Point Elementary
- Betty Fairfax High School
Utilities
- Refrigerated Cooling System
- Heating System Uses Natural Gas
Listing and Financial Details
- Tax Lot 35
- Assessor Parcel Number 104-87-222
Community Details
Overview
- Property has a Home Owners Association
- City Property Mngmnt Association, Phone Number (602) 437-4777
- Trailside Point Subdivision, Plan 2418
- FHA/VA Approved Complex
Recreation
- Community Playground
Ownership History
Purchase Details
Home Financials for this Owner
Home Financials are based on the most recent Mortgage that was taken out on this home.Purchase Details
Home Financials for this Owner
Home Financials are based on the most recent Mortgage that was taken out on this home.Purchase Details
Similar Homes in the area
Home Values in the Area
Average Home Value in this Area
Purchase History
| Date | Type | Sale Price | Title Company |
|---|---|---|---|
| Warranty Deed | $436,000 | Equitable Title | |
| Warranty Deed | $257,990 | First American Title Ins Co | |
| Warranty Deed | -- | First American Title Ins Co | |
| Cash Sale Deed | $4,721,750 | First American Title |
Mortgage History
| Date | Status | Loan Amount | Loan Type |
|---|---|---|---|
| Open | $392,400 | New Conventional | |
| Previous Owner | $263,536 | VA |
Property History
| Date | Event | Price | Change | Sq Ft Price |
|---|---|---|---|---|
| 07/18/2025 07/18/25 | Sold | $436,000 | -3.1% | $180 / Sq Ft |
| 06/21/2025 06/21/25 | Pending | -- | -- | -- |
| 05/19/2025 05/19/25 | For Sale | $450,000 | +69.7% | $186 / Sq Ft |
| 10/30/2016 10/30/16 | Sold | $265,235 | +2.8% | $110 / Sq Ft |
| 09/24/2016 09/24/16 | Pending | -- | -- | -- |
| 09/11/2016 09/11/16 | Price Changed | $257,990 | -0.8% | $107 / Sq Ft |
| 06/24/2016 06/24/16 | For Sale | $259,990 | +8.3% | $108 / Sq Ft |
| 05/27/2016 05/27/16 | Sold | $239,990 | 0.0% | $99 / Sq Ft |
| 02/18/2016 02/18/16 | Pending | -- | -- | -- |
| 01/30/2016 01/30/16 | Price Changed | $239,990 | -1.6% | $99 / Sq Ft |
| 01/20/2016 01/20/16 | For Sale | $243,990 | -- | $101 / Sq Ft |
Tax History Compared to Growth
Tax History
| Year | Tax Paid | Tax Assessment Tax Assessment Total Assessment is a certain percentage of the fair market value that is determined by local assessors to be the total taxable value of land and additions on the property. | Land | Improvement |
|---|---|---|---|---|
| 2025 | $2,958 | $21,275 | -- | -- |
| 2024 | $2,902 | $20,262 | -- | -- |
| 2023 | $2,902 | $33,010 | $6,600 | $26,410 |
| 2022 | $2,815 | $24,930 | $4,980 | $19,950 |
| 2021 | $2,837 | $23,570 | $4,710 | $18,860 |
| 2020 | $2,762 | $23,250 | $4,650 | $18,600 |
| 2019 | $2,769 | $21,950 | $4,390 | $17,560 |
| 2018 | $2,634 | $20,920 | $4,180 | $16,740 |
| 2017 | $2,491 | $19,200 | $3,840 | $15,360 |
| 2016 | $279 | $3,765 | $3,765 | $0 |
| 2015 | $269 | $3,776 | $3,776 | $0 |
Agents Affiliated with this Home
-
Jared Harris
J
Seller's Agent in 2025
Jared Harris
Edge Realty, LLC
(480) 204-3981
1 in this area
50 Total Sales
-
Scott Harris
S
Seller Co-Listing Agent in 2025
Scott Harris
Edge Realty, LLC
(480) 694-0340
1 in this area
47 Total Sales
-
Justin Bui

Buyer's Agent in 2025
Justin Bui
HomeSmart
(805) 490-5202
1 in this area
1 Total Sale
-
Dayana Henriquez

Buyer Co-Listing Agent in 2025
Dayana Henriquez
HomeSmart
(480) 868-4535
1 in this area
61 Total Sales
-
Joel Huston
J
Seller's Agent in 2016
Joel Huston
Joel E Huston
(480) 370-7922
27 Total Sales
Map
Source: Arizona Regional Multiple Listing Service (ARMLS)
MLS Number: 5461979
APN: 104-87-222
- 7110 S 76th Ave
- 6828 S 74th Ln
- 7433 W Darrel Rd
- 7428 S 76th Ln
- 7504 S 76th Dr
- 7446 S 76th Dr
- 7443 S 76th Dr
- Thames Plan at Laveen Springs
- Orinoco Plan at Laveen Springs
- Clyde Plan at Laveen Springs
- Finlay Plan at Laveen Springs
- Godavari Plan at Laveen Springs
- 7657 W Minton St
- 7420 S 76th Ln
- 7424 S 76th Ln
- 7426 S 76th Dr
- 7430 76th Dr
- 7430 S 76th Dr
- 7588 W Darrow St
- 7507 S 75th Dr
