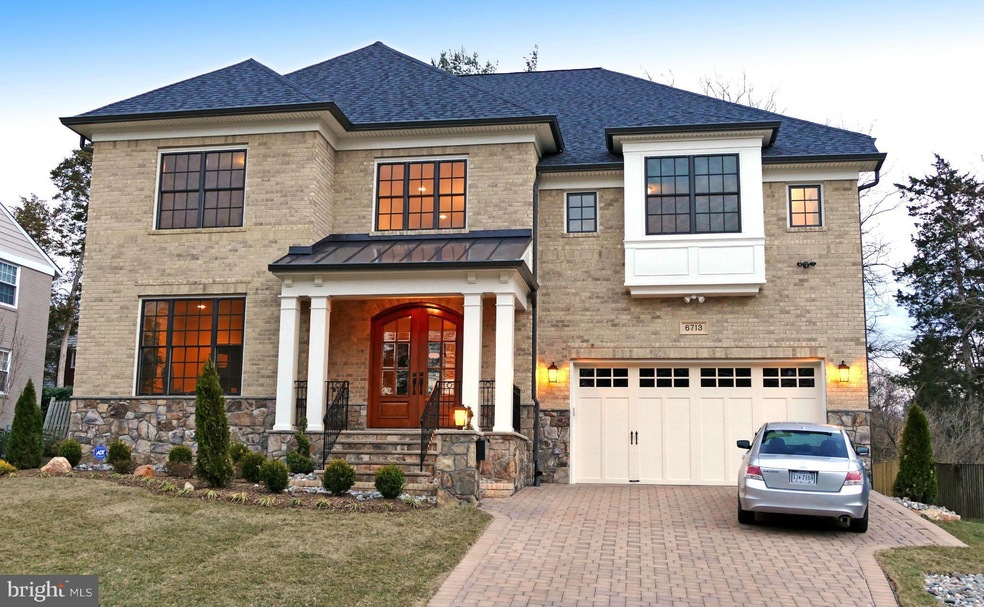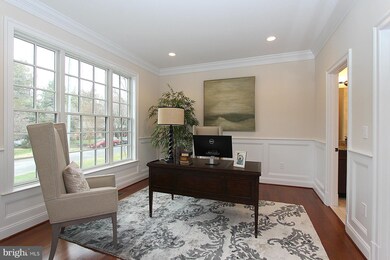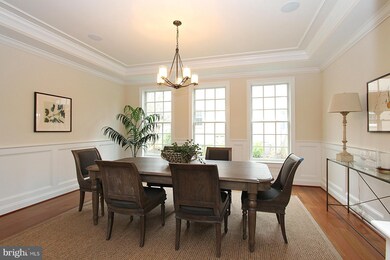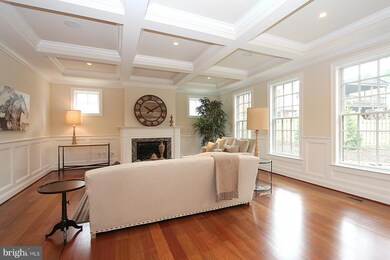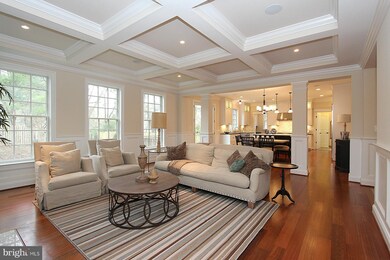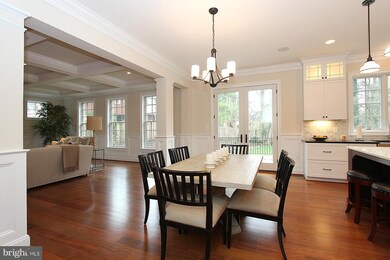
6713 Weaver Ave McLean, VA 22101
Highlights
- Newly Remodeled
- Open Floorplan
- Two Story Ceilings
- Kent Gardens Elementary School Rated A
- Colonial Architecture
- 3-minute walk to Bryn Mawr Park
About This Home
As of April 2020Just Reduced. Beautiful New Stone & brick Col., waiting for your special client. No detail overlooked, no expense spared. Cordon bleu Kit. open to FR w/coffered ceiling & FP. MBR w/sitting rm & sumptuous MBA, ML BR/office w/FB, LL w/BR/office, FB, RR, Bar & prewired media rm. Delightful patio w/wrought iron perimeter. Landscaping in bloom. Brazilian hw floors fin. in place. Granite Bas.
Home Details
Home Type
- Single Family
Est. Annual Taxes
- $7,337
Year Built
- Built in 2015 | Newly Remodeled
Lot Details
- 0.26 Acre Lot
- Property is in very good condition
- Property is zoned 130
Parking
- 2 Car Attached Garage
- Front Facing Garage
Home Design
- Colonial Architecture
- Brick Exterior Construction
- Stone Siding
Interior Spaces
- Property has 3 Levels
- Open Floorplan
- Tray Ceiling
- Brick Wall or Ceiling
- Two Story Ceilings
- Recessed Lighting
- 1 Fireplace
- Low Emissivity Windows
- Mud Room
- Entrance Foyer
- Family Room Off Kitchen
- Sitting Room
- Breakfast Room
- Dining Room
- Den
- Game Room
- Storage Room
- Wood Flooring
Kitchen
- Eat-In Kitchen
- Built-In Oven
- Gas Oven or Range
- Range Hood
- Microwave
- Ice Maker
- Dishwasher
- Kitchen Island
- Disposal
Bedrooms and Bathrooms
- 6 Bedrooms | 1 Main Level Bedroom
- En-Suite Primary Bedroom
- En-Suite Bathroom
Laundry
- Laundry Room
- Washer and Dryer Hookup
Finished Basement
- Walk-Up Access
- Connecting Stairway
- Rear Basement Entry
- Natural lighting in basement
Outdoor Features
- Patio
- Playground
Schools
- Kent Gardens Elementary School
- Longfellow Middle School
- Mclean High School
Utilities
- Zoned Heating and Cooling
- Heat Pump System
- Vented Exhaust Fan
- Programmable Thermostat
- Natural Gas Water Heater
Community Details
- No Home Owners Association
- Built by WEAVER CONSTRUCTION LLC
- Mclean Manor Subdivision, Colonial Floorplan
Listing and Financial Details
- Tax Lot 158
- Assessor Parcel Number 30-4-17- -158
Ownership History
Purchase Details
Home Financials for this Owner
Home Financials are based on the most recent Mortgage that was taken out on this home.Purchase Details
Home Financials for this Owner
Home Financials are based on the most recent Mortgage that was taken out on this home.Purchase Details
Home Financials for this Owner
Home Financials are based on the most recent Mortgage that was taken out on this home.Purchase Details
Home Financials for this Owner
Home Financials are based on the most recent Mortgage that was taken out on this home.Similar Homes in McLean, VA
Home Values in the Area
Average Home Value in this Area
Purchase History
| Date | Type | Sale Price | Title Company |
|---|---|---|---|
| Warranty Deed | $1,875,000 | Brennan Title Company | |
| Warranty Deed | $1,875,000 | Brennan Title Company | |
| Warranty Deed | $1,730,000 | -- | |
| Warranty Deed | $670,000 | -- |
Mortgage History
| Date | Status | Loan Amount | Loan Type |
|---|---|---|---|
| Open | $750,000 | New Conventional | |
| Previous Owner | $1,454,500 | New Conventional | |
| Previous Owner | $174,000 | Credit Line Revolving | |
| Previous Owner | $1,557,000 | New Conventional |
Property History
| Date | Event | Price | Change | Sq Ft Price |
|---|---|---|---|---|
| 04/24/2020 04/24/20 | Sold | $1,875,000 | 0.0% | $281 / Sq Ft |
| 03/06/2020 03/06/20 | Pending | -- | -- | -- |
| 02/21/2020 02/21/20 | For Sale | $1,875,000 | +8.4% | $281 / Sq Ft |
| 07/01/2015 07/01/15 | Sold | $1,730,000 | -2.5% | $266 / Sq Ft |
| 05/31/2015 05/31/15 | Pending | -- | -- | -- |
| 04/23/2015 04/23/15 | Price Changed | $1,775,000 | -1.3% | $273 / Sq Ft |
| 04/10/2015 04/10/15 | For Sale | $1,799,000 | +168.5% | $277 / Sq Ft |
| 12/05/2013 12/05/13 | Sold | $670,000 | -5.6% | $414 / Sq Ft |
| 11/03/2013 11/03/13 | Pending | -- | -- | -- |
| 10/27/2013 10/27/13 | For Sale | $710,000 | -- | $439 / Sq Ft |
Tax History Compared to Growth
Tax History
| Year | Tax Paid | Tax Assessment Tax Assessment Total Assessment is a certain percentage of the fair market value that is determined by local assessors to be the total taxable value of land and additions on the property. | Land | Improvement |
|---|---|---|---|---|
| 2024 | $25,434 | $2,105,700 | $586,000 | $1,519,700 |
| 2023 | $26,527 | $2,261,100 | $586,000 | $1,675,100 |
| 2022 | $23,893 | $2,007,500 | $486,000 | $1,521,500 |
| 2021 | $22,088 | $1,846,040 | $454,000 | $1,392,040 |
| 2020 | $25,250 | $1,898,530 | $454,000 | $1,444,530 |
| 2019 | $25,075 | $1,885,370 | $441,000 | $1,444,370 |
| 2018 | $24,860 | $1,869,170 | $441,000 | $1,428,170 |
| 2017 | $0 | $1,713,370 | $432,000 | $1,281,370 |
| 2016 | -- | $1,636,100 | $432,000 | $1,204,100 |
| 2015 | $8,743 | $1,547,990 | $415,000 | $1,132,990 |
| 2014 | $7,337 | $645,570 | $381,000 | $264,570 |
Agents Affiliated with this Home
-

Seller's Agent in 2020
The Prendergast Team
Washington Fine Properties
(703) 434-2711
86 in this area
212 Total Sales
-

Seller Co-Listing Agent in 2020
William Prendergast
Washington Fine Properties
(703) 434-2711
78 in this area
191 Total Sales
-

Buyer's Agent in 2020
Scott Shawkey
Keller Williams Realty
(703) 408-5103
51 in this area
92 Total Sales
-
D
Seller's Agent in 2015
Dawn Jones
TTR Sotheby's International Realty
(703) 517-2800
1 in this area
12 Total Sales
-

Buyer's Agent in 2015
Robert Johnson Jr
McEnearney Associates
(703) 822-1550
5 in this area
51 Total Sales
-

Seller's Agent in 2013
Frank Jackson
RE/MAX
(703) 930-8116
3 in this area
13 Total Sales
Map
Source: Bright MLS
MLS Number: 1003694795
APN: 0304-17-0158
- 1601 Wrightson Dr
- 6654 Chilton Ct
- 1573 Westmoreland St
- 1450 Emerson Ave Unit G04-4
- 6718 Lowell Ave Unit 406
- 6718 Lowell Ave Unit 407
- 6718 Lowell Ave Unit 803
- 6718 Lowell Ave Unit 603
- 6718 Lowell Ave Unit 504
- 6638 Hampton View Place
- 6820 Broyhill St
- 1537 Cedar Ave
- 6913 Mclean Park Manor Ct
- 6519 Brawner St
- 1427 Mclean Mews Ct
- 1628 Westmoreland St
- 6929 Mclean Park Manor Ct
- 1712 Linwood Place
- 1616 6th Lot C Place
- 1519 Spring Vale Ave
