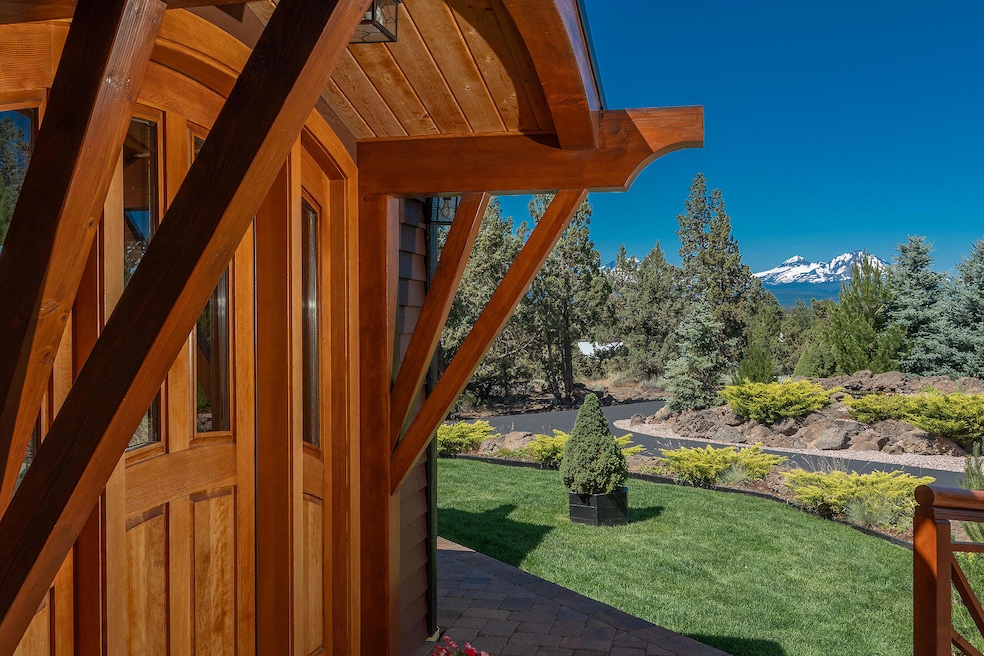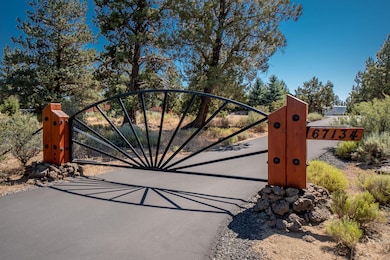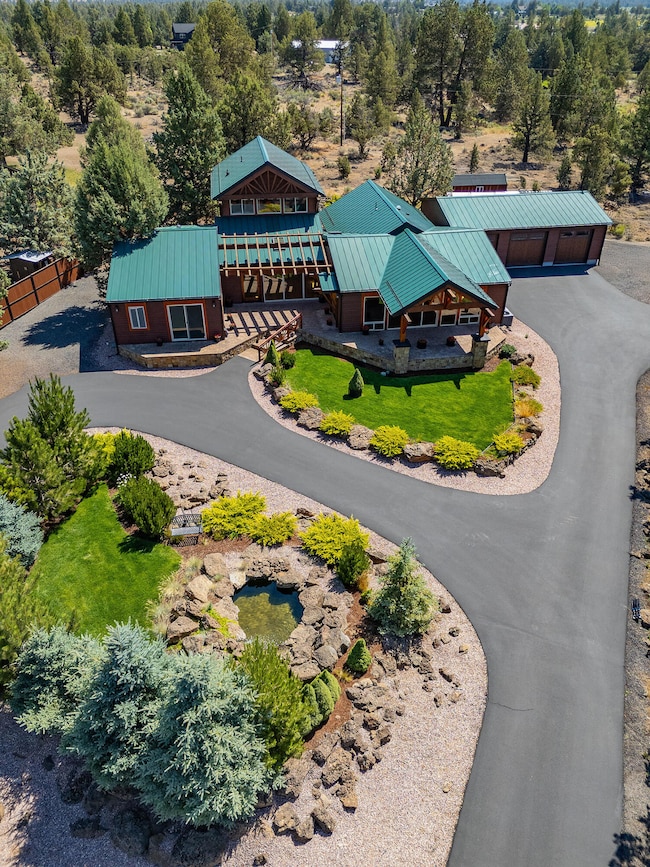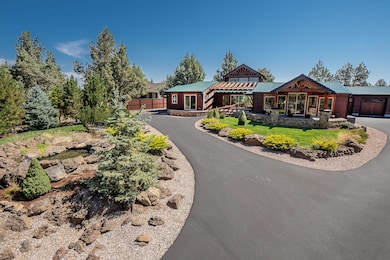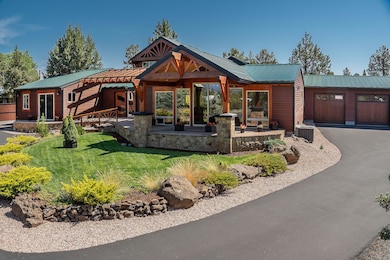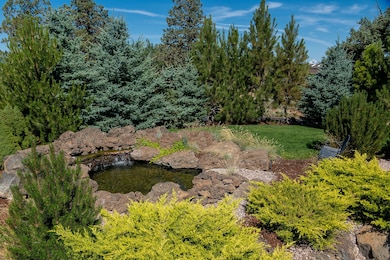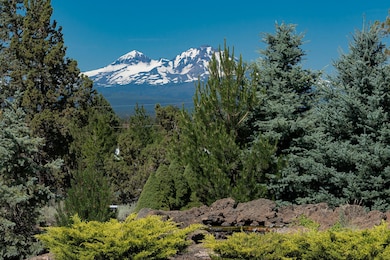
Estimated payment $7,846/month
Highlights
- Very Popular Property
- Horse Property
- RV Access or Parking
- Sisters Elementary School Rated A-
- No Units Above
- Two Primary Bedrooms
About This Home
One-of-a-Kind Custom Home in the Heart of the Golden Triangle
Experience timeless Old World Master Craftsmanship and Northwest Bungalow elegance in this 4-bedroom, 4-bath, 3,221 sq ft custom Master builder's home, perfectly situated on 2.51 private acres in the sought-after Sisters School District. Gated and paved entry leads you up to a knoll-top setting that offers stunning Cascade Mountain views and exceptional privacy.
Thoughtfully designed with natural materials—exposed beams, hand-laid stonework, and rich wood detail—this home is a true work of art. Enjoy tranquil water features both front and back, a home theater, and a seamless indoor-outdoor flow.
Room for a shop, barn, or horses. This rare gem offers not just a home, but a lifestyle—right in the heart of Central Oregon's Golden Triangle.
Listing Agent
John L Scott Bend Brokerage Phone: 541-317-0123 License #200406088 Listed on: 08/07/2025

Home Details
Home Type
- Single Family
Est. Annual Taxes
- $5,439
Year Built
- Built in 1995
Lot Details
- 2.51 Acre Lot
- No Common Walls
- No Units Located Below
- Fenced
- Drip System Landscaping
- Rock Outcropping
- Native Plants
- Sloped Lot
- Front and Back Yard Sprinklers
- Property is zoned MUA10, MUA10
Parking
- 3 Car Attached Garage
- Garage Door Opener
- Driveway
- RV Access or Parking
Property Views
- Mountain
- Territorial
Home Design
- Craftsman Architecture
- Northwest Architecture
- Slab Foundation
- Stem Wall Foundation
- Frame Construction
- Metal Roof
Interior Spaces
- 3,221 Sq Ft Home
- 2-Story Property
- Wired For Sound
- Built-In Features
- Vaulted Ceiling
- Skylights
- Propane Fireplace
- Double Pane Windows
- ENERGY STAR Qualified Windows with Low Emissivity
- Family Room with Fireplace
- Living Room with Fireplace
- Dining Room
- Laundry Room
Kitchen
- Eat-In Kitchen
- Range
- Microwave
- Dishwasher
- Granite Countertops
- Disposal
Flooring
- Wood
- Tile
Bedrooms and Bathrooms
- 4 Bedrooms
- Primary Bedroom on Main
- Double Master Bedroom
- Linen Closet
- Walk-In Closet
- 4 Full Bathrooms
- Double Vanity
- Soaking Tub
- Bathtub Includes Tile Surround
Home Security
- Carbon Monoxide Detectors
- Fire and Smoke Detector
Eco-Friendly Details
- Sprinklers on Timer
Outdoor Features
- Horse Property
- Covered Patio or Porch
- Outdoor Water Feature
Schools
- Sisters Elementary School
- Sisters Middle School
- Sisters High School
Utilities
- Cooling Available
- Forced Air Heating System
- Space Heater
- Heating System Uses Propane
- Heat Pump System
- Water Heater
- Septic Tank
- Leach Field
Community Details
- No Home Owners Association
- Built by VEENKER
- Sun Mtn Subdivision
Listing and Financial Details
- Exclusions: washer/dryer
- Legal Lot and Block 6 / 10
- Assessor Parcel Number 131026
Map
Home Values in the Area
Average Home Value in this Area
Tax History
| Year | Tax Paid | Tax Assessment Tax Assessment Total Assessment is a certain percentage of the fair market value that is determined by local assessors to be the total taxable value of land and additions on the property. | Land | Improvement |
|---|---|---|---|---|
| 2024 | $5,439 | $301,620 | -- | -- |
| 2023 | $5,281 | $292,840 | $0 | $0 |
| 2022 | $4,807 | $276,040 | $0 | $0 |
| 2021 | $4,629 | $268,000 | $0 | $0 |
| 2020 | $4,408 | $268,000 | $0 | $0 |
| 2019 | $4,298 | $260,200 | $0 | $0 |
| 2018 | $4,184 | $252,630 | $0 | $0 |
| 2017 | $3,964 | $240,550 | $0 | $0 |
| 2016 | $3,891 | $233,550 | $0 | $0 |
| 2015 | $3,480 | $215,050 | $0 | $0 |
| 2014 | $3,283 | $208,790 | $0 | $0 |
Property History
| Date | Event | Price | Change | Sq Ft Price |
|---|---|---|---|---|
| 09/06/2025 09/06/25 | Price Changed | $1,399,999 | -6.7% | $435 / Sq Ft |
| 08/07/2025 08/07/25 | For Sale | $1,499,999 | -- | $466 / Sq Ft |
Purchase History
| Date | Type | Sale Price | Title Company |
|---|---|---|---|
| Interfamily Deed Transfer | -- | Accommodation |
Mortgage History
| Date | Status | Loan Amount | Loan Type |
|---|---|---|---|
| Closed | $125,000 | New Conventional | |
| Closed | $262,500 | New Conventional | |
| Closed | $256,200 | New Conventional | |
| Closed | $200,000 | Credit Line Revolving |
About the Listing Agent

My mission is to provide personal guidance and exceptional service while assisting sellers and buyers in marketing and purchasing properties. By partnering with John L. Scott Real Estate, I am connected to other like-minded, exceptional companies within the Leading Real Estate Companies of the World.
My philosophy is to create a positive real estate experience for every client, drawing on 21 years of experience and a proven process rooted in honesty, integrity, dedication, and open
Candice's Other Listings
Source: Oregon Datashare
MLS Number: 220207238
APN: 131026
- 17940 4th Ave
- 67076 Sunburst St
- 18180 2nd Ave
- 17949 Cascade Estates Dr
- 66945 Central St
- 67100 Fryrear Rd
- 66880 Central St
- 66920 Fryrear Rd
- 66985 Rock Island Ln
- 66985 Lance Rd
- 17845 Plainview Rd
- 17644 Cascade Estates Dr
- 17450 Star Thistle Ln
- 67480 Cloverdale Rd
- 67276 Gist Rd
- 67216 Gist Rd
- 67439 U S 20
- 67205 Bass Ln
- 17415 Kent Rd
- 16958 Varco Rd
- 1020 N Bluebird St Unit House
- 210 N Woodson St
- 328 N Wheeler Loop
- 1485 Murrelet Dr
- 1485 Murrelet Dr Unit 2
- 14579 Crossroads Loop
- 4399 SW Coyote Ave
- 4633 SW 37th St
- 3750 SW Badger Ave
- 3759 SW Badger Ave
- 4141 SW 34th St
- 623 NW Silver Buckle
- 1640 SW 35th St
- 2468 NW Marken St
- 2289 NW Skyline Ranch Rd
- 20881 Top Knot Ln
- 2050 SW Timber Ave
- 2528 NW Campus Village Way
- 451 NW 25th St
- 20750 Empire Ave
