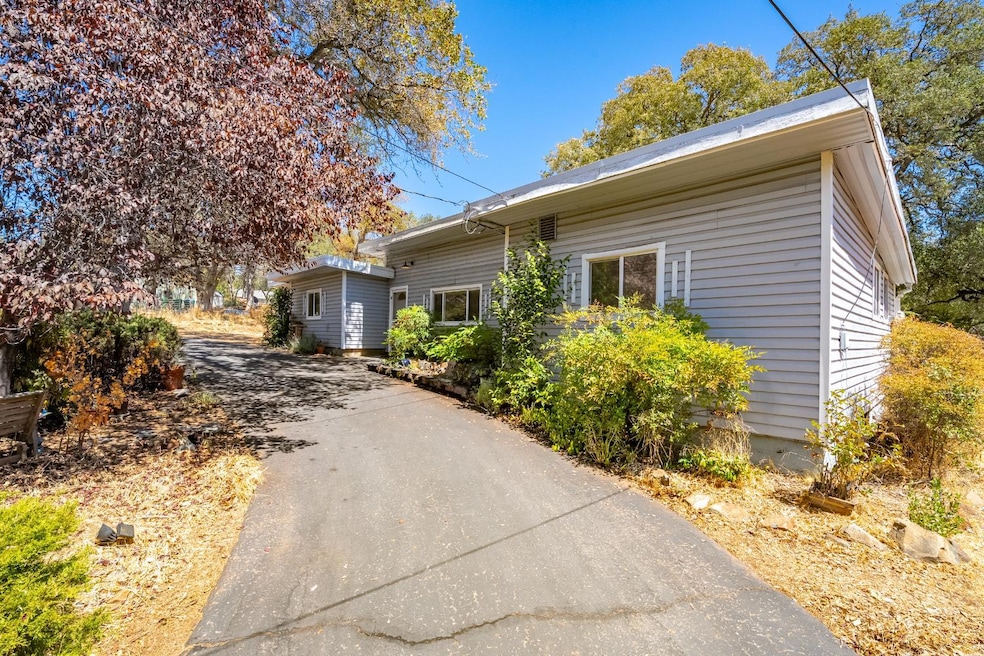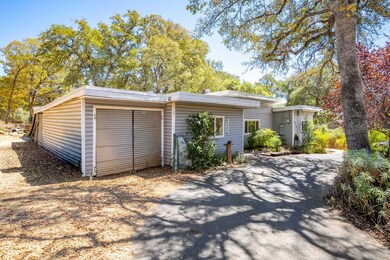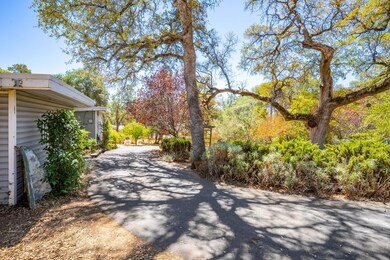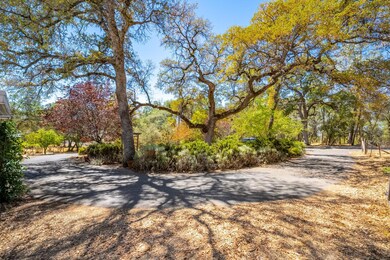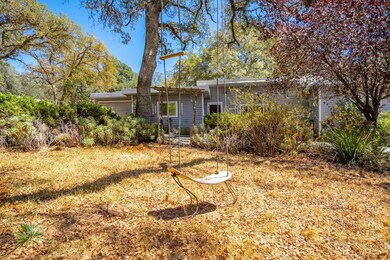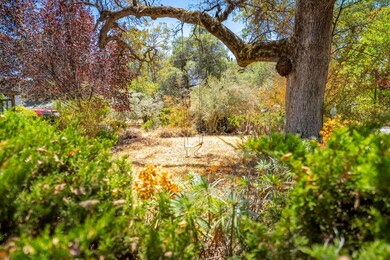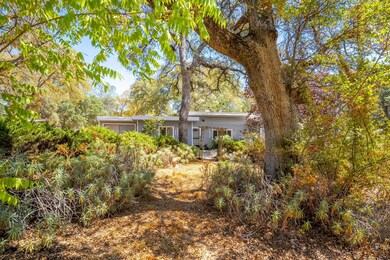6714 Acorn Hill Rd Placerville, CA 95667
Estimated payment $2,802/month
Highlights
- Horses Allowed On Property
- RV Access or Parking
- Green Roof
- Union Mine High School Rated A-
- Sitting Area In Primary Bedroom
- Wood Burning Stove
About This Home
Country Living with Close-in Conveniences! Nestled among mature oaks, this single-level home blends a touch of contemporary style with a peaceful, private settingjust minutes from Missouri Flat Road, Mother Lode Drive, and quick access to Hwy 50. Everyday conveniences such as Target, grocery stores, and more are only moments away. A circular driveway welcomes you to this thoughtfully updated residence. Over the past five years, the seller has made significant improvements, including relocating the kitchen to the rear of the home, creating an expansive great room perfect for gatherings. The spacious farmhouse-style dining area and large island, highlighted by a striking natural wood countertop, make this the heart of the home. Easy-care luxury vinyl flooring has been added for modern comfort and style. The floor plan offers desirable separation of space: Two secondary bedrooms with a shared bath and laundry occupy one wing, while the primary suite enjoys privacy on its own wing, featuring a cozy sitting area and full bath. Situated on just over an acre, the grounds provide a mix of usable space and natural beauty. Entertain under the covered outdoor BBQ pavilion, ideal for evening meals or weekend get-togethers. Additional highlights include storage sheds and one car garage.
Home Details
Home Type
- Single Family
Year Built
- Built in 1954 | Remodeled
Lot Details
- 1.02 Acre Lot
- West Facing Home
- Partially Fenced Property
- Property is zoned R1A
Parking
- 1 Car Garage
- 2 Open Parking Spaces
- Front Facing Garage
- Driveway
- RV Access or Parking
Home Design
- Traditional Architecture
- Flat Roof Shape
- Slab Foundation
- Frame Construction
- Vinyl Siding
Interior Spaces
- 1,725 Sq Ft Home
- 1-Story Property
- Ceiling Fan
- Wood Burning Stove
- Raised Hearth
- Stone Fireplace
- Double Pane Windows
- Living Room
- Dining Room
- Laminate Flooring
Kitchen
- Breakfast Bar
- Built-In Electric Oven
- Built-In Electric Range
- Range Hood
- Microwave
- Ice Maker
- Dishwasher
- Kitchen Island
- Wood Countertops
- Disposal
Bedrooms and Bathrooms
- 3 Bedrooms
- Sitting Area In Primary Bedroom
- 2 Full Bathrooms
- Bathtub with Shower
- Separate Shower
- Window or Skylight in Bathroom
Laundry
- Laundry Room
- Laundry Cabinets
- 220 Volts In Laundry
Home Security
- Carbon Monoxide Detectors
- Fire and Smoke Detector
Eco-Friendly Details
- Green Roof
- Energy-Efficient Appliances
Outdoor Features
- Covered Patio or Porch
- Shed
- Pergola
Horse Facilities and Amenities
- Horses Allowed On Property
Utilities
- Heating System Powered By Owned Propane
- Tankless Water Heater
- Septic System
- High Speed Internet
Community Details
- No Home Owners Association
Listing and Financial Details
- Assessor Parcel Number 327-170-052-000
Map
Home Values in the Area
Average Home Value in this Area
Tax History
| Year | Tax Paid | Tax Assessment Tax Assessment Total Assessment is a certain percentage of the fair market value that is determined by local assessors to be the total taxable value of land and additions on the property. | Land | Improvement |
|---|---|---|---|---|
| 2025 | $5,234 | $300,747 | $114,830 | $185,917 |
| 2024 | $5,234 | $294,851 | $112,579 | $182,272 |
| 2023 | $5,154 | $289,071 | $110,372 | $178,699 |
| 2022 | $5,116 | $283,404 | $108,208 | $175,196 |
| 2021 | $5,074 | $277,848 | $106,087 | $171,761 |
| 2020 | $3,991 | $182,676 | $84,312 | $98,364 |
| 2019 | $1,874 | $179,095 | $82,659 | $96,436 |
| 2018 | $1,821 | $175,585 | $81,039 | $94,546 |
| 2017 | $1,788 | $172,143 | $79,450 | $92,693 |
| 2016 | $1,767 | $168,769 | $77,893 | $90,876 |
| 2015 | $1,676 | $166,236 | $76,724 | $89,512 |
| 2014 | $1,676 | $162,981 | $75,222 | $87,759 |
Property History
| Date | Event | Price | List to Sale | Price per Sq Ft | Prior Sale |
|---|---|---|---|---|---|
| 11/12/2025 11/12/25 | Pending | -- | -- | -- | |
| 10/30/2025 10/30/25 | Price Changed | $449,950 | -3.2% | $261 / Sq Ft | |
| 10/13/2025 10/13/25 | Price Changed | $465,000 | 0.0% | $270 / Sq Ft | |
| 10/13/2025 10/13/25 | For Sale | $465,000 | -6.1% | $270 / Sq Ft | |
| 09/12/2025 09/12/25 | Pending | -- | -- | -- | |
| 08/20/2025 08/20/25 | For Sale | $495,000 | +80.0% | $287 / Sq Ft | |
| 03/31/2020 03/31/20 | Sold | $275,000 | +2.2% | $157 / Sq Ft | View Prior Sale |
| 03/07/2020 03/07/20 | Pending | -- | -- | -- | |
| 03/03/2020 03/03/20 | For Sale | $269,000 | 0.0% | $153 / Sq Ft | |
| 01/27/2020 01/27/20 | Pending | -- | -- | -- | |
| 01/20/2020 01/20/20 | For Sale | $269,000 | -- | $153 / Sq Ft |
Purchase History
| Date | Type | Sale Price | Title Company |
|---|---|---|---|
| Grant Deed | $275,000 | Placer Title Company | |
| Interfamily Deed Transfer | -- | None Available | |
| Interfamily Deed Transfer | -- | None Available | |
| Interfamily Deed Transfer | -- | None Available | |
| Interfamily Deed Transfer | -- | -- | |
| Interfamily Deed Transfer | -- | -- | |
| Interfamily Deed Transfer | -- | -- | |
| Grant Deed | $130,000 | Placer Title Company | |
| Grant Deed | $45,000 | Placer Title Company |
Mortgage History
| Date | Status | Loan Amount | Loan Type |
|---|---|---|---|
| Open | $261,250 | New Conventional | |
| Previous Owner | $100,000 | No Value Available | |
| Previous Owner | $40,000 | Seller Take Back |
Source: MetroList
MLS Number: 225109083
APN: 327-170-052-000
- 6771 Acorn Hill Rd
- 3885 Rosey Way
- 4002 Pine Bluff Ln
- 4111 Badger Ln
- 6731 Juniper Ln
- 6433 Mother Lode Dr
- 6387 Mother Lode Dr Unit 30
- 6387 Mother Lode Dr Unit 5
- 6387 Mother Lode Dr Unit 71
- 6387 Mother Lode Dr Unit 115
- 6540 Serendipity Ln
- 3440 Forni Rd
- 3831 Missouri Flat Rd
- 21 Dawn Ln
- 4117 El Dorado Rd
- 6300 Longview Dr
- 3691 China Garden Rd
- 3550 China Garden Rd Unit 38
- 3550 China Garden Rd Unit 138
- 3550 China Garden Rd Unit 102
