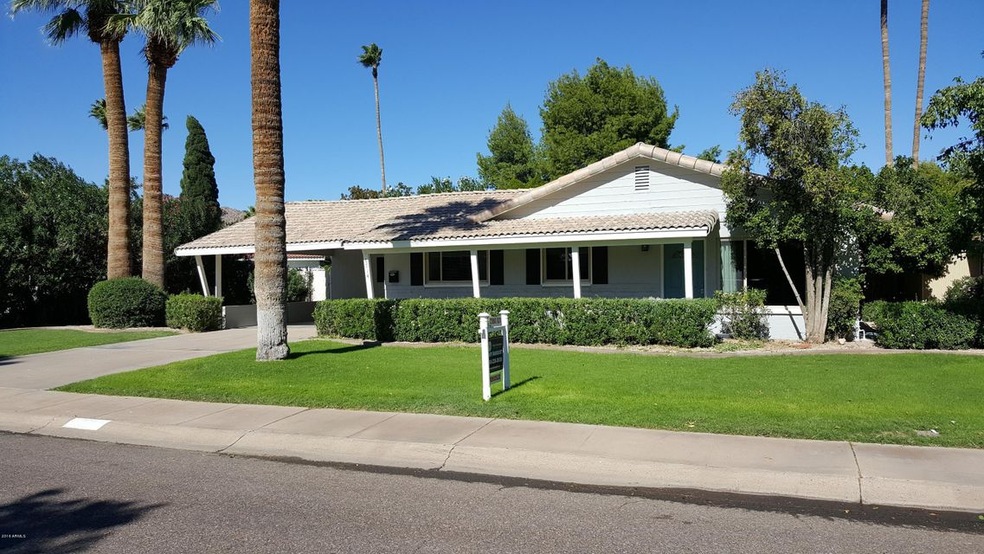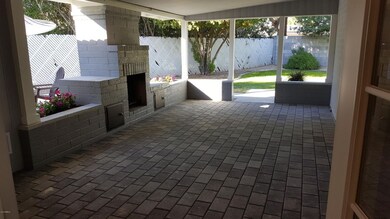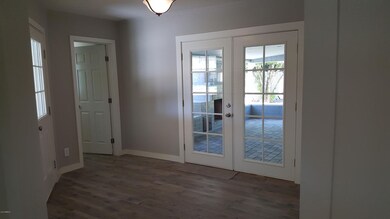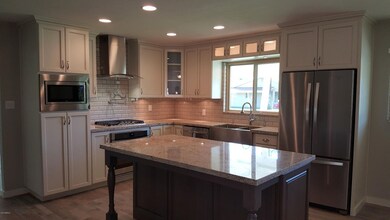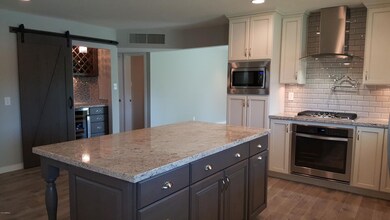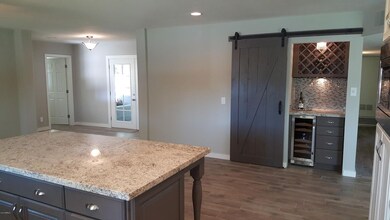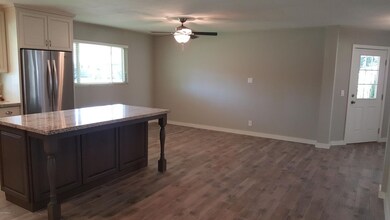
6714 E 6th St Scottsdale, AZ 85251
South Scottsdale NeighborhoodHighlights
- 0.18 Acre Lot
- Outdoor Fireplace
- Private Yard
- Tavan Elementary School Rated A
- Granite Countertops
- No HOA
About This Home
As of January 2017Back On The Market From Pending. Fabulous House in The Historical ''SOUTHWEST VILLAGE'' of Oldtown Scottsdale. This 3Bed 2Bath Has Beautiful High End Upgrades Through-out. Every Detail Has Been Thought Through In Every Room. This Is A Must See. Upgrades Include: Recess Lighting, New SS Appliances, 5 Burner Chef's GE Cooktop & Pot Filler, Custom Hand Built Cabinetry, Slab Granite Counters Throughout, Frameless Glass Master Shower, Jacuzzi Faucets, Built-in Bar, Porcelin Plank Flooring, Designer Carpeting, New Energy Efficiant Windows, Atrium Doors To A Wonderful Covered Patio W/Fireplace Looking Out To Cozy Backyard with 3 Additional Patios.
Last Agent to Sell the Property
My Home Group Real Estate License #SA529322000 Listed on: 11/09/2016

Home Details
Home Type
- Single Family
Est. Annual Taxes
- $1,511
Year Built
- Built in 1958
Lot Details
- 7,900 Sq Ft Lot
- Block Wall Fence
- Front and Back Yard Sprinklers
- Sprinklers on Timer
- Private Yard
- Grass Covered Lot
Home Design
- Brick Exterior Construction
- Wood Frame Construction
- Cellulose Insulation
- Tile Roof
Interior Spaces
- 1,650 Sq Ft Home
- 1-Story Property
- Ceiling Fan
- Gas Fireplace
- Double Pane Windows
- ENERGY STAR Qualified Windows with Low Emissivity
- Vinyl Clad Windows
- Tinted Windows
Kitchen
- Eat-In Kitchen
- Breakfast Bar
- Gas Cooktop
- Built-In Microwave
- Dishwasher
- Kitchen Island
- Granite Countertops
Flooring
- Carpet
- Tile
Bedrooms and Bathrooms
- 3 Bedrooms
- Walk-In Closet
- Remodeled Bathroom
- 2 Bathrooms
Laundry
- Laundry in unit
- Washer and Dryer Hookup
Parking
- 22 Open Parking Spaces
- 2 Carport Spaces
Outdoor Features
- Covered patio or porch
- Outdoor Fireplace
- Playground
Schools
- Tavan Elementary School
- Ingleside Middle School
- Arcadia High School
Utilities
- Refrigerated Cooling System
- Heating System Uses Natural Gas
- High Speed Internet
- Cable TV Available
Listing and Financial Details
- Tax Lot 270
- Assessor Parcel Number 130-05-032
Community Details
Overview
- No Home Owners Association
- Southwest Village Unit 3 Subdivision
Amenities
- No Laundry Facilities
Ownership History
Purchase Details
Purchase Details
Home Financials for this Owner
Home Financials are based on the most recent Mortgage that was taken out on this home.Purchase Details
Purchase Details
Home Financials for this Owner
Home Financials are based on the most recent Mortgage that was taken out on this home.Similar Homes in Scottsdale, AZ
Home Values in the Area
Average Home Value in this Area
Purchase History
| Date | Type | Sale Price | Title Company |
|---|---|---|---|
| Warranty Deed | -- | None Available | |
| Warranty Deed | $432,000 | Lawyers Title Of Arizona Inc | |
| Interfamily Deed Transfer | -- | None Available | |
| Warranty Deed | $75,000 | Network Escrow & Title Agenc |
Mortgage History
| Date | Status | Loan Amount | Loan Type |
|---|---|---|---|
| Previous Owner | $345,600 | New Conventional | |
| Previous Owner | $55,000 | Seller Take Back |
Property History
| Date | Event | Price | Change | Sq Ft Price |
|---|---|---|---|---|
| 07/16/2025 07/16/25 | Pending | -- | -- | -- |
| 07/11/2025 07/11/25 | For Sale | $825,000 | 0.0% | $487 / Sq Ft |
| 06/08/2023 06/08/23 | Rented | $3,295 | 0.0% | -- |
| 06/07/2023 06/07/23 | Under Contract | -- | -- | -- |
| 05/12/2023 05/12/23 | Price Changed | $3,295 | -5.7% | $2 / Sq Ft |
| 05/10/2023 05/10/23 | For Rent | $3,495 | 0.0% | -- |
| 01/04/2017 01/04/17 | Sold | $432,000 | -4.0% | $262 / Sq Ft |
| 11/09/2016 11/09/16 | For Sale | $450,000 | -- | $273 / Sq Ft |
Tax History Compared to Growth
Tax History
| Year | Tax Paid | Tax Assessment Tax Assessment Total Assessment is a certain percentage of the fair market value that is determined by local assessors to be the total taxable value of land and additions on the property. | Land | Improvement |
|---|---|---|---|---|
| 2025 | $1,744 | $25,775 | -- | -- |
| 2024 | $1,724 | $24,548 | -- | -- |
| 2023 | $1,724 | $56,420 | $11,280 | $45,140 |
| 2022 | $1,635 | $41,350 | $8,270 | $33,080 |
| 2021 | $1,738 | $36,380 | $7,270 | $29,110 |
| 2020 | $1,722 | $34,250 | $6,850 | $27,400 |
| 2019 | $1,427 | $30,730 | $6,140 | $24,590 |
| 2018 | $1,394 | $29,500 | $5,900 | $23,600 |
| 2017 | $1,316 | $26,410 | $5,280 | $21,130 |
| 2016 | $1,511 | $25,150 | $5,030 | $20,120 |
| 2015 | $1,439 | $23,200 | $4,640 | $18,560 |
Agents Affiliated with this Home
-
Tim Liechti

Seller's Agent in 2025
Tim Liechti
My Home Group
(480) 371-5100
4 in this area
66 Total Sales
-
John Khayat

Seller's Agent in 2023
John Khayat
Property Management Real Estate
(480) 375-8573
8 Total Sales
-
Gary Granquist

Seller's Agent in 2017
Gary Granquist
My Home Group
(480) 228-2638
15 Total Sales
Map
Source: Arizona Regional Multiple Listing Service (ARMLS)
MLS Number: 5522969
APN: 130-05-032
- 3313 N 68th St Unit 211E
- 3313 N 68th St Unit 244
- 3331 N 66th Place
- 3635 N 68th St Unit 5
- 3314 N 68th St Unit W112
- 3314 N 68th St Unit 107
- 3314 N 68th St Unit 204W
- 6833 E Osborn Rd Unit D
- 6834 E 4th St Unit 6
- 6834 E 4th St Unit 7
- 6805 E 2nd St Unit 4
- 6906 E 4th St Unit 10
- 6906 E 4th St Unit 4
- 6826 E Monterey Way
- 6920 E 4th St Unit 209
- 3626 N Mohave Way
- 6840 E 2nd St Unit 23
- 6840 E 2nd St Unit 13
- 3219 N 66th St
- 6936 E 4th St Unit 5
