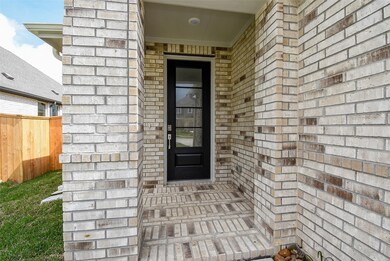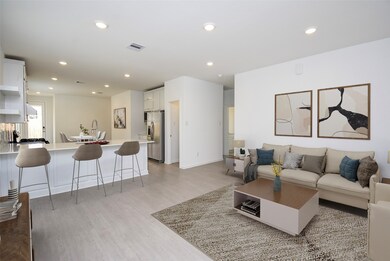Highlights
- New Construction
- Clubhouse
- Traditional Architecture
- Green Roof
- Pond
- Engineered Wood Flooring
About This Home
Be the first person to live in this beautiful, new Lennar home! This Addison model is a 3 bedroom, 2 bath open-concept floorplan with combined kitchen, living room and dining room. The kitchen includes a gas stove, microwave, dishwasher and a walk-in pantry! The split floorplan places the primary bedroom toward the back of the house with the two guest bedrooms at the front. The spacious laundry room includes brand new washer and dryer! This home comes with blinds, a garage door opener, an on demand tankless water heater, and a sprinkler system. Internet is also included along with yard mowing for the front lawn. Enjoy the amenities in Anniston: pool, pickleball courts, walking trails and lakes. Zoned to Katy ISD with 3 new schools: Youngblood Elementary, Nelson Jr. High, and Freeman, High School. Don't pass up this opportunity to lease a new home!
Home Details
Home Type
- Single Family
Year Built
- Built in 2025 | New Construction
Parking
- 2 Car Attached Garage
Home Design
- Traditional Architecture
Interior Spaces
- 1,572 Sq Ft Home
- 1-Story Property
- Family Room Off Kitchen
- Combination Dining and Living Room
- Utility Room
Kitchen
- Gas Oven
- Gas Range
- Microwave
- Dishwasher
- Quartz Countertops
- Disposal
Flooring
- Engineered Wood
- Carpet
- Tile
Bedrooms and Bathrooms
- 3 Bedrooms
- 2 Full Bathrooms
- Soaking Tub
- Bathtub with Shower
- Separate Shower
Laundry
- Dryer
- Washer
Eco-Friendly Details
- Green Roof
- ENERGY STAR Qualified Appliances
- Energy-Efficient Insulation
- Energy-Efficient Thermostat
Schools
- Youngblood Elementary School
- Nelson Junior High
- Freeman High School
Utilities
- Central Heating and Cooling System
- Heating System Uses Gas
- Programmable Thermostat
- Cable TV Available
Additional Features
- Pond
- Back Yard Fenced
Listing and Financial Details
- Property Available on 3/15/25
- 12 Month Lease Term
Community Details
Overview
- Front Yard Maintenance
- Anniston Subdivision
Amenities
- Clubhouse
Recreation
- Pickleball Courts
- Community Pool
- Park
- Trails
Pet Policy
- Call for details about the types of pets allowed
- Pet Deposit Required
Map
Source: Houston Association of REALTORS®
MLS Number: 20333457
- 6707 Sunset Velvet Dr
- 6663 Sunset Velvet Dr
- 6718 Sunset Velvet Dr
- 6734 Sunset Velvet Dr
- 6659 Sunset Velvet Dr
- 6706 Sunset Velvet Dr
- 6742 Sunset Velvet Dr
- 6750 Sunset Velvet Dr
- 6802 Harvest Wheat Ln
- 6802 Harvest Wheat Ln
- 6802 Harvest Wheat Ln
- 6802 Harvest Wheat Ln
- 6802 Harvest Wheat Ln
- 6802 Harvest Wheat Ln
- 6734 Morning Flower Ln
- 6634 Sunset Velvet Dr
- 6630 Sunset Velvet Dr
- 6635 Sunset Velvet Dr
- 6626 Sunset Velvet Dr
- 6631 Sunset Velvet Dr
- 6722 Iron Clover Dr
- 6730 Iron Clover Dr
- 6742 Sunset Velvet Dr
- 6743 Iron Clover Dr
- 6371 Iron Clover Dr
- 26511 Virginia Wild Rye Ln
- 26419 Virginia Wild Rye Ln
- 26506 Coast Redwood Dr
- 26606 Honeydew Green Ln
- 26607 Woodland Strawberry
- 6818 Eastern Cottonwood Ln
- 26751 Prairie Smoke Ln
- 26811 Prairie Smoke Ln
- 23226 Morning Splendor Dr
- 27306 Sunterra Village Dr
- 27219 Finland Sands Drives
- 6302 Symphony Wave Dr
- 3049 Sorrento Hill Dr
- 26635 Pampas Grass Ln
- 26710 Feather Reed Dr







