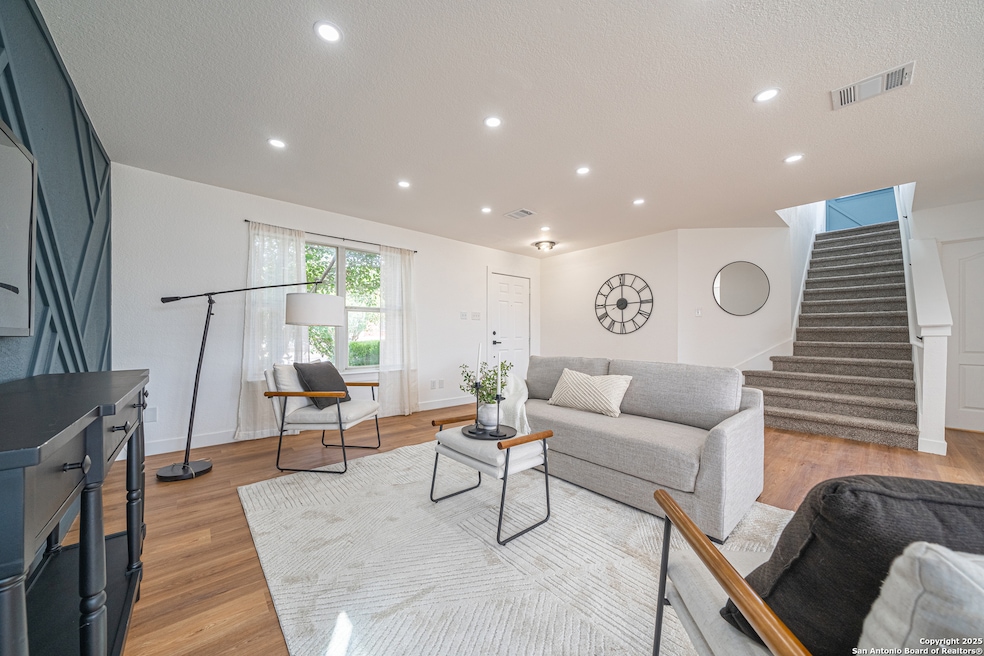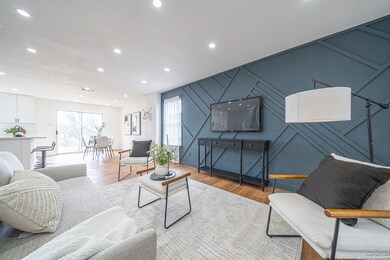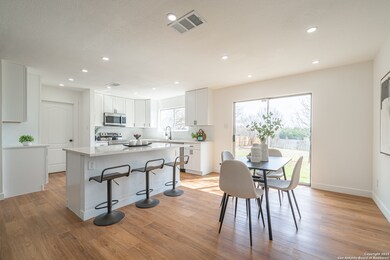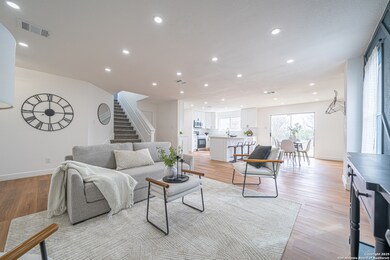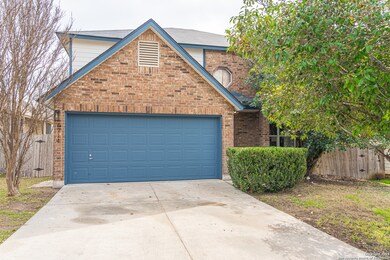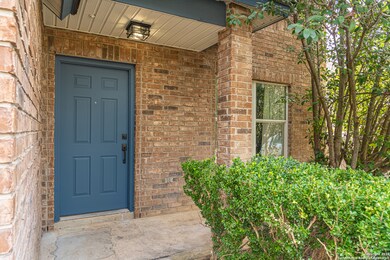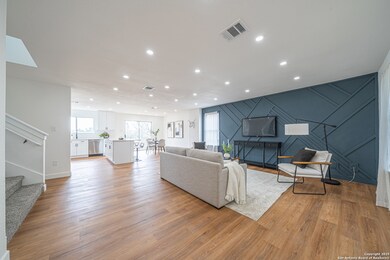
6714 Millrock Pass Live Oak, TX 78233
Comanche Lookout Park NeighborhoodHighlights
- Game Room
- Eat-In Kitchen
- Combination Dining and Living Room
- Walk-In Pantry
- Central Heating and Cooling System
- Fenced
About This Home
As of April 2025LISTING BROKER IS OWNER. OWNER FINANCING AVAILABLE WITH 20% DOWN @ 11% INTEREST. Welcome to a beautifully remodeled gem! This stunning two-story home offers 3 bedrooms and 2.5 baths, a new roof and a/c system, and is designed to deliver both modern elegance and functional comfort. As you step inside, you're greeted by a spacious living area with a creative accent wall. The heart of the home is the immaculate kitchen, featuring sleek quartz countertops, oversized island, and new cabinets that provide abundant storage space. The open layout seamlessly connects the kitchen to the living room, creating a perfect flow for everyday living and entertaining. Upstairs you have a large accented game area perfect for a movie night, play area, or office. The primary bedroom is a true retreat, offering ample space, tasteful accents, and a private en-suite bath. Each of the oversized guest rooms provides exceptional comfort, ensuring that visitors feel truly welcome. Step outside to the inviting backyard with a greenbelt space. Schedule a tour today to appreciate the craftsmanship and allure of this exquisite home!
Last Agent to Sell the Property
Dillingham & Toone Real Estate Listed on: 02/08/2025
Last Buyer's Agent
Yolanda Barboza
CASA LUMEN REAL ESTATE GROUP
Home Details
Home Type
- Single Family
Est. Annual Taxes
- $6,410
Year Built
- Built in 2002
Lot Details
- 8,015 Sq Ft Lot
- Fenced
Parking
- 2 Car Garage
Home Design
- Brick Exterior Construction
- Slab Foundation
- Composition Roof
- Vinyl Siding
Interior Spaces
- 2,096 Sq Ft Home
- Property has 2 Levels
- Combination Dining and Living Room
- Game Room
- Washer Hookup
Kitchen
- Eat-In Kitchen
- Walk-In Pantry
- Stove
- Ice Maker
- Dishwasher
- Disposal
Flooring
- Carpet
- Vinyl
Bedrooms and Bathrooms
- 3 Bedrooms
Schools
- Rollingmeadows Elementary School
- Kitty Hawk Middle School
- Judson High School
Utilities
- Central Heating and Cooling System
Community Details
- Raintree Subdivision
Listing and Financial Details
- Legal Lot and Block 100 / 16
- Assessor Parcel Number 165870161001
- Seller Concessions Offered
Ownership History
Purchase Details
Home Financials for this Owner
Home Financials are based on the most recent Mortgage that was taken out on this home.Similar Homes in the area
Home Values in the Area
Average Home Value in this Area
Purchase History
| Date | Type | Sale Price | Title Company |
|---|---|---|---|
| Vendors Lien | -- | -- |
Mortgage History
| Date | Status | Loan Amount | Loan Type |
|---|---|---|---|
| Open | $121,394 | FHA |
Property History
| Date | Event | Price | Change | Sq Ft Price |
|---|---|---|---|---|
| 04/30/2025 04/30/25 | Sold | -- | -- | -- |
| 04/14/2025 04/14/25 | Pending | -- | -- | -- |
| 03/18/2025 03/18/25 | Price Changed | $309,999 | -0.8% | $148 / Sq Ft |
| 02/27/2025 02/27/25 | Price Changed | $312,500 | -0.8% | $149 / Sq Ft |
| 02/08/2025 02/08/25 | For Sale | $315,000 | +58.3% | $150 / Sq Ft |
| 11/26/2024 11/26/24 | Sold | -- | -- | -- |
| 11/03/2024 11/03/24 | For Sale | $199,000 | -- | $95 / Sq Ft |
Tax History Compared to Growth
Tax History
| Year | Tax Paid | Tax Assessment Tax Assessment Total Assessment is a certain percentage of the fair market value that is determined by local assessors to be the total taxable value of land and additions on the property. | Land | Improvement |
|---|---|---|---|---|
| 2023 | $6,518 | $276,340 | $57,650 | $218,690 |
| 2022 | $6,278 | $250,590 | $46,200 | $204,390 |
| 2021 | $4,866 | $189,180 | $38,430 | $150,750 |
| 2020 | $4,766 | $179,050 | $29,930 | $149,120 |
| 2019 | $4,784 | $174,370 | $29,930 | $144,440 |
| 2018 | $4,541 | $166,350 | $29,930 | $136,420 |
| 2017 | $4,281 | $154,000 | $29,930 | $124,070 |
| 2016 | $4,151 | $149,320 | $29,930 | $119,390 |
| 2015 | $3,629 | $142,450 | $20,500 | $121,950 |
| 2014 | $3,629 | $132,070 | $0 | $0 |
Agents Affiliated with this Home
-
Jeffrey Dillingham

Seller's Agent in 2025
Jeffrey Dillingham
Dillingham & Toone Real Estate
(210) 823-9676
2 in this area
84 Total Sales
-
Y
Buyer's Agent in 2025
Yolanda Barboza
CASA LUMEN REAL ESTATE GROUP
-
D
Seller's Agent in 2024
David Kline
Coldwell Banker D'Ann Harper
-
A
Buyer's Agent in 2024
Alberto Escamilla
White Line Realty LLC
Map
Source: San Antonio Board of REALTORS®
MLS Number: 1840940
APN: 16587-016-1001
- 6642 Mia Way
- 6618 Mia Way
- 6650 Mia Way
- 6826 Millrock Pass
- 6614 Mia Way
- 6807 Raintree Forest
- 6635 Mia Way
- 6607 Mia Way
- 6827 Raintree Forest
- 6922 Elusive Pass
- 14111 Fratelli Rd
- 6802 Knights Haven Unit 11
- 14331 Ridge Point Dr
- 14111 Veneto Dr
- 14223 Ridge Dale Dr
- 6507 Marcel Way
- 14446 Biltmore Glen
- 6430 Ridge Village Dr
- 7027 Elusive Pass
- 6422 Ridge Circle Dr
