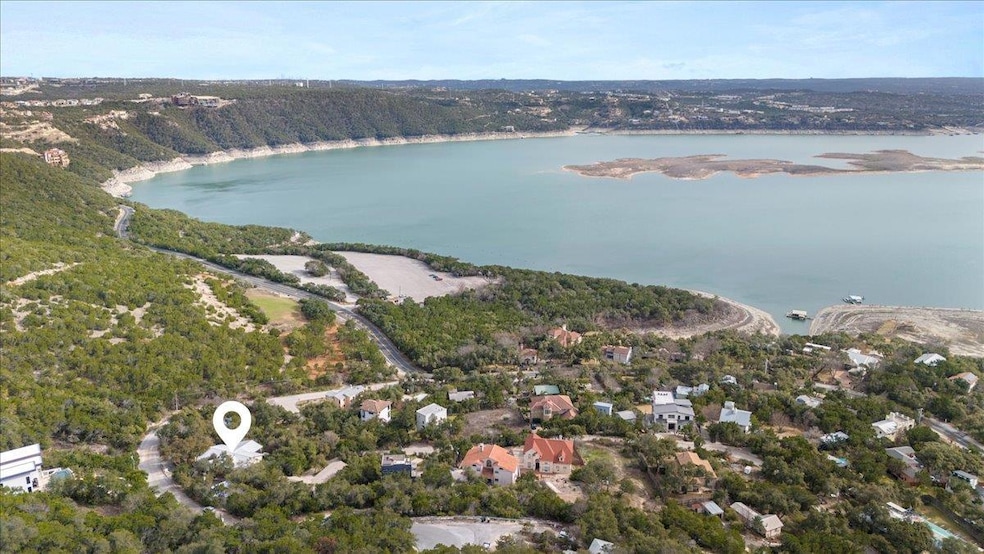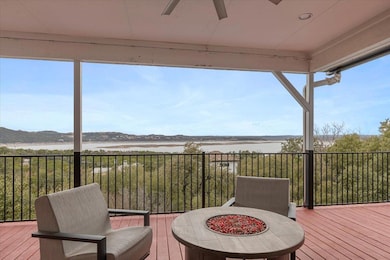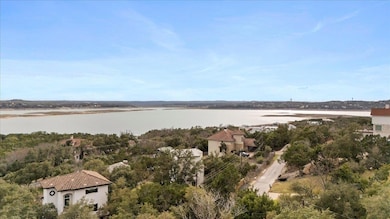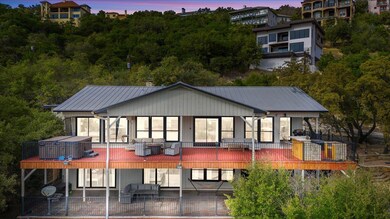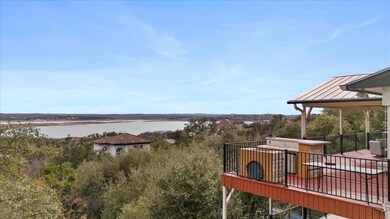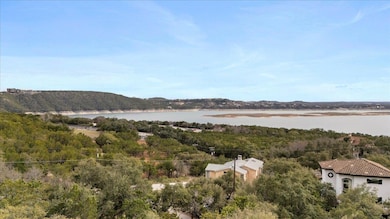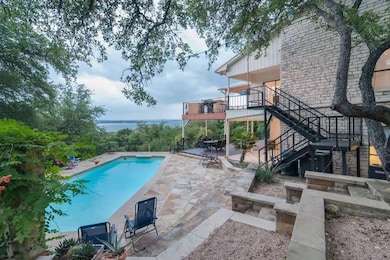6714 Mountain Trail Austin, TX 78732
Comanche Trail NeighborhoodEstimated payment $11,796/month
Highlights
- Second Kitchen
- Tennis Courts
- Panoramic View
- Grandview Hills Elementary School Rated A-
- Heated Pool
- Open Floorplan
About This Home
Welcome to Mountain Trail Retreat with Views of Lake Travis Main Basin, Pickleball Court, Luxury Pool, 3 car garage. This stunning home is a huge entertainment home that boasts the feeling of being on a vacation everyday with Amazing Lake Travis Views, Pool, Pickleball Court and two spacious decks! This 4500 sq ft home nestled on the hillside above stunning Lake Travis is the perfect home for your family (or multi-family)! This house has 5-bedroom, 4 bathrooms, 2 kitchens, 2 levels with spacious decks, a pickleball court, and a swimming pool. Space for everyone. Including a mother-in-law plan with separate entrance. Your options are limitless! Imagine…. drinking your morning coffee from the upstairs deck (or maybe you’d prefer to be downstairs – multiple decks to choose from). Spending the day swimming in and lounging by the private pool. Playing a game of pickleball on the court. Grilling fresh fish at the outdoor bar. Watching the sunset from the upstairs deck. Roasting marshmallows over the firepit. Serenade your family and friends. This house has everything you could ever need for a home for a lifetime. Great investment for investors for short term or long term rentals. Owner financing available.
Listing Agent
Christie's Int'l Real Estate Brokerage Phone: (512) 368-8078 License #0550613 Listed on: 03/07/2025

Home Details
Home Type
- Single Family
Est. Annual Taxes
- $18,458
Year Built
- Built in 1980
Lot Details
- 0.6 Acre Lot
- West Facing Home
- Wrought Iron Fence
- Lot Sloped Down
- Misting System
- Mature Trees
- Many Trees
- Private Yard
HOA Fees
- $2 Monthly HOA Fees
Parking
- 3 Car Detached Garage
- Garage Door Opener
- Golf Cart Garage
Property Views
- River
- Lake
- Panoramic
Home Design
- Slab Foundation
- Metal Roof
- Masonry Siding
- HardiePlank Type
Interior Spaces
- 4,500 Sq Ft Home
- 2-Story Property
- Open Floorplan
- Bookcases
- Bar
- Vaulted Ceiling
- Track Lighting
- Window Treatments
- Entrance Foyer
- Great Room with Fireplace
- 2 Fireplaces
- Living Room with Fireplace
- Multiple Living Areas
- Prewired Security
Kitchen
- Second Kitchen
- Open to Family Room
- Breakfast Bar
- Built-In Double Oven
- Electric Cooktop
- Dishwasher
- Kitchen Island
- Disposal
Flooring
- Wood
- Carpet
- Tile
Bedrooms and Bathrooms
- 5 Bedrooms | 2 Main Level Bedrooms
- Primary Bedroom on Main
- Dual Closets
- Walk-In Closet
- In-Law or Guest Suite
- 4 Full Bathrooms
- Garden Bath
- Walk-in Shower
Eco-Friendly Details
- Sustainability products and practices used to construct the property include see remarks
Pool
- Heated Pool
- Pool Cover
Outdoor Features
- Tennis Courts
- Basketball Court
- Sport Court
- Balcony
- Deck
- Covered Patio or Porch
- Outdoor Storage
Schools
- Grandview Hills Elementary School
- Four Points Middle School
- Vandegrift High School
Utilities
- Central Heating and Cooling System
- Well
- ENERGY STAR Qualified Water Heater
- Water Softener
- Septic Tank
Listing and Financial Details
- Assessor Parcel Number 01604403030000
Community Details
Overview
- Comanche Trail Association
- Comanche Trail 02 Subdivision
- Community Lake
Recreation
- Park
Map
Home Values in the Area
Average Home Value in this Area
Tax History
| Year | Tax Paid | Tax Assessment Tax Assessment Total Assessment is a certain percentage of the fair market value that is determined by local assessors to be the total taxable value of land and additions on the property. | Land | Improvement |
|---|---|---|---|---|
| 2025 | $18,458 | $1,204,242 | $618,146 | $586,096 |
| 2023 | $29,350 | $1,678,062 | $450,000 | $1,228,062 |
| 2022 | $31,406 | $1,626,200 | $450,000 | $1,176,200 |
| 2021 | $18,376 | $888,700 | $195,750 | $692,950 |
| 2020 | $14,414 | $662,034 | $195,750 | $466,284 |
| 2018 | $11,667 | $518,766 | $200,000 | $474,128 |
| 2017 | $10,697 | $471,605 | $200,000 | $451,622 |
| 2016 | $9,724 | $428,732 | $200,000 | $451,735 |
| 2015 | $8,440 | $389,756 | $100,000 | $289,756 |
| 2014 | $8,440 | $389,913 | $100,000 | $289,913 |
Property History
| Date | Event | Price | Change | Sq Ft Price |
|---|---|---|---|---|
| 05/28/2025 05/28/25 | Price Changed | $1,925,000 | 0.0% | $428 / Sq Ft |
| 05/28/2025 05/28/25 | Price Changed | $1,925,000 | -3.7% | $428 / Sq Ft |
| 05/06/2025 05/06/25 | For Sale | $1,999,000 | 0.0% | $444 / Sq Ft |
| 03/07/2025 03/07/25 | For Sale | $1,999,000 | 0.0% | $444 / Sq Ft |
| 11/13/2024 11/13/24 | For Rent | $8,000 | 0.0% | -- |
| 11/13/2024 11/13/24 | Off Market | $8,000 | -- | -- |
| 10/13/2024 10/13/24 | Price Changed | $8,000 | -11.1% | $2 / Sq Ft |
| 09/09/2024 09/09/24 | For Rent | $9,000 | -10.0% | -- |
| 07/01/2022 07/01/22 | Rented | $10,000 | 0.0% | -- |
| 06/26/2022 06/26/22 | Under Contract | -- | -- | -- |
| 01/05/2022 01/05/22 | For Rent | $10,000 | +81.8% | -- |
| 07/03/2018 07/03/18 | Under Contract | -- | -- | -- |
| 07/01/2018 07/01/18 | Rented | $5,500 | -8.3% | -- |
| 05/24/2018 05/24/18 | For Rent | $6,000 | -- | -- |
Purchase History
| Date | Type | Sale Price | Title Company |
|---|---|---|---|
| Interfamily Deed Transfer | -- | None Available | |
| Warranty Deed | -- | North American Title | |
| Vendors Lien | -- | Chicago Title Insurance Co | |
| Warranty Deed | -- | -- |
Mortgage History
| Date | Status | Loan Amount | Loan Type |
|---|---|---|---|
| Closed | $300,000 | Unknown | |
| Closed | $324,800 | Balloon | |
| Previous Owner | $279,600 | No Value Available | |
| Closed | $52,400 | No Value Available |
Source: Unlock MLS (Austin Board of REALTORS®)
MLS Number: 8364572
APN: 158940
- 6715 Mountain Trail
- 6713 Mountain Trail
- 13908 Skyline Dr
- 13902 Panorama Dr
- 7044 Comanche Trail
- 14000 & 14002 Skyline Dr
- 14000 Skyline Dr
- 17623 Panorama Dr
- 7067 Comanche Trail
- 14002 Skyline Dr
- 14006 Skyline Dr
- 7207 Mountain Trail
- 7206 Comanche Trail
- 000 Ridgetop Terrace
- 6813 Oasis Pass
- 6714 Comanche Trail
- 12909 Luna Montana Way S
- 14305 Geronimo
- 13017 Luna Montana Way S
- 13129 Villa Montana Way
- 6717 Mountain Trail
- 13240 Villa Montana Way
- 14804 Arrowhead Dr Unit 1
- 12727 Cloud Mountain Crossing
- 7921 Davis Mountain Pass
- 12885 Park Dr
- 8105 Endeavor Cir
- 15203 Rainbow One St
- 8217 Endeavor Cir
- 12529 Verandah Ct
- 12308 Simmental Dr Unit 94
- 7705 Unit D Debbie Dr Unit D
- 7705 Debbie Dr Unit B
- 12001 Vista Parke Dr Unit 604
- 12001 Vista Parke Dr Unit 101
- 15500 Enid Dr
- 15508 Checotah Dr
- 15911 Booth Cir
- 4306 N Quinlan Park Rd
- 6701 Fm 620 N
