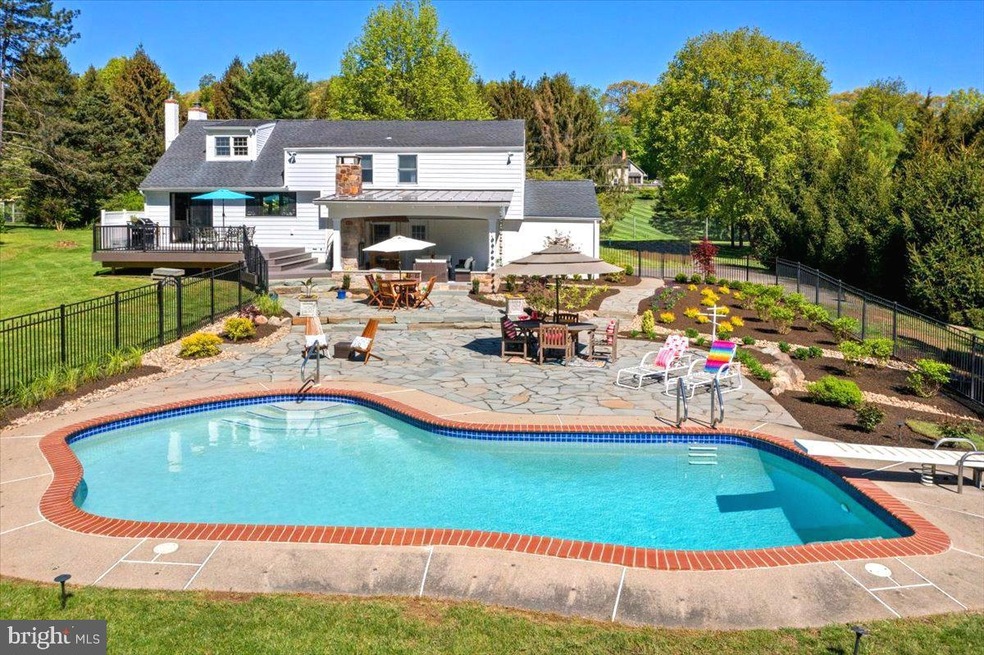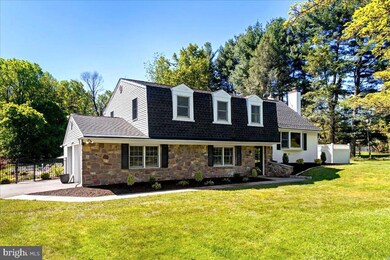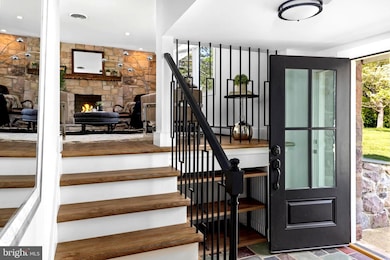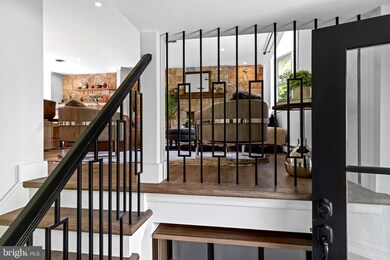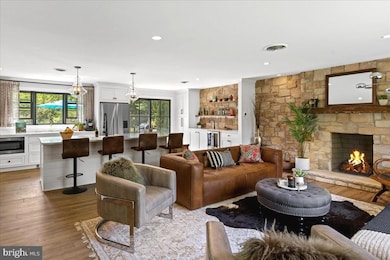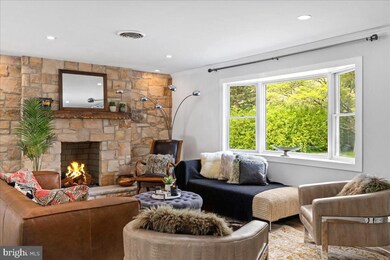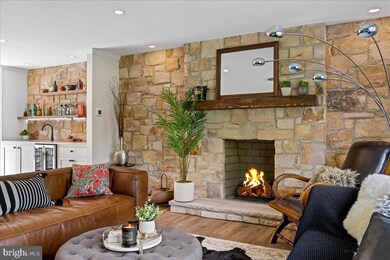
6714 Upper York Rd New Hope, PA 18938
Estimated Value: $991,000 - $1,043,934
Highlights
- Water Views
- Heated In Ground Pool
- 1.77 Acre Lot
- New Hope-Solebury Upper Elementary School Rated A
- Gourmet Kitchen
- Colonial Architecture
About This Home
As of October 2023Nestled within Solebury Township on 1.7 lush green acres is The Clover House. This sweet and peaceful abode has been creatively reimagined to offer a stylistic revamp on the classic split-level house. The newly renovated, open concept kitchen feels refreshingly modern with an oversized center island, porcelain farm sink, chic soft-close cabinetry, new stainless steel appliances, built- in wine bar station and radiant heat flooring. The mid century modern inspired living room is complimented by a warm stone fireplace and was purposely redesigned with entertaining in mind. Upstairs, there are four lovely bedrooms, all of which have been updated with new luxury flooring and custom-fitted closets. Carve out your office space in the lower level den which can also be used as a playroom, library, gym or media room. The Clover House is surrounded by nature, and its backyard sanctuary guarantees a full immersion into the acclaimed Bucks County atmosphere. In the spirit of summer, indulge in tropical cocktails on your newly installed bluestone patio, sure to make rest & relaxation "easy breezy". The celebration continues as you behold spectacular landscaping, an in-ground pool and a custom built, dual sided outdoor stone fireplace. With an oasis like atmosphere within the New Hope Solebury school district and only minutes to the heart of downtown New Hope, PA, The Clover House is an exciting opportunity to call home.
Last Agent to Sell the Property
Addison Wolfe Real Estate License #RS355167 Listed on: 05/08/2023
Home Details
Home Type
- Single Family
Est. Annual Taxes
- $7,847
Year Built
- Built in 1973 | Remodeled in 2022
Lot Details
- 1.77 Acre Lot
- Landscaped
- Extensive Hardscape
- No Through Street
- Private Lot
- Premium Lot
- Level Lot
- Backs to Trees or Woods
- Back, Front, and Side Yard
- Property is in excellent condition
- Property is zoned R1
Parking
- 2 Car Attached Garage
- 5 Driveway Spaces
- Parking Storage or Cabinetry
- Front Facing Garage
Property Views
- Water
- Woods
- Garden
- Courtyard
Home Design
- Colonial Architecture
- Split Level Home
- Poured Concrete
- Frame Construction
- Architectural Shingle Roof
Interior Spaces
- 2,300 Sq Ft Home
- Property has 4 Levels
- Built-In Features
- Bar
- 2 Fireplaces
- Wood Burning Stove
- Double Sided Fireplace
- Wood Burning Fireplace
- Stone Fireplace
- Brick Fireplace
- Gas Fireplace
- Double Pane Windows
- Insulated Windows
- Window Treatments
- Bay Window
- Sliding Windows
- Window Screens
- Sliding Doors
- Insulated Doors
- Family Room Off Kitchen
- Combination Kitchen and Living
- Unfinished Basement
- Laundry in Basement
Kitchen
- Gourmet Kitchen
- Breakfast Area or Nook
- Gas Oven or Range
- Six Burner Stove
- Range Hood
- Built-In Microwave
- Dishwasher
- Stainless Steel Appliances
- Kitchen Island
- Upgraded Countertops
Flooring
- Carpet
- Ceramic Tile
- Luxury Vinyl Plank Tile
Bedrooms and Bathrooms
- 4 Bedrooms
- Walk-In Closet
Laundry
- Front Loading Dryer
- Front Loading Washer
Pool
- Heated In Ground Pool
- Gunite Pool
- Saltwater Pool
- Poolside Lot
- Fence Around Pool
Outdoor Features
- Deck
- Patio
- Exterior Lighting
- Shed
- Rain Gutters
- Wrap Around Porch
Utilities
- Forced Air Heating and Cooling System
- Heating System Uses Oil
- Heating System Powered By Leased Propane
- Radiant Heating System
- Well
- Tankless Water Heater
- Oil Water Heater
- On Site Septic
Community Details
- No Home Owners Association
- Center Bridge Subdivision
Listing and Financial Details
- Tax Lot 064-002
- Assessor Parcel Number 41-018-064-002
Ownership History
Purchase Details
Purchase Details
Home Financials for this Owner
Home Financials are based on the most recent Mortgage that was taken out on this home.Purchase Details
Home Financials for this Owner
Home Financials are based on the most recent Mortgage that was taken out on this home.Purchase Details
Similar Homes in New Hope, PA
Home Values in the Area
Average Home Value in this Area
Purchase History
| Date | Buyer | Sale Price | Title Company |
|---|---|---|---|
| Dejesus Wilfredo | -- | None Listed On Document | |
| Dejesus Wilfredo | $975,000 | Radian Settlement Services | |
| Aquilino Ed | $630,000 | My Title Pro | |
| Schatz Marlene J | $90,400 | -- |
Mortgage History
| Date | Status | Borrower | Loan Amount |
|---|---|---|---|
| Previous Owner | Dejesus Wilfredo | $500,000 | |
| Previous Owner | Aquilino Edward | $440,000 | |
| Previous Owner | Aquilino Ed | $300,000 |
Property History
| Date | Event | Price | Change | Sq Ft Price |
|---|---|---|---|---|
| 10/03/2023 10/03/23 | Sold | $975,000 | -7.1% | $424 / Sq Ft |
| 08/21/2023 08/21/23 | Pending | -- | -- | -- |
| 08/13/2023 08/13/23 | Price Changed | $1,050,000 | -4.5% | $457 / Sq Ft |
| 07/05/2023 07/05/23 | Price Changed | $1,100,000 | -2.2% | $478 / Sq Ft |
| 06/07/2023 06/07/23 | Price Changed | $1,125,000 | -8.2% | $489 / Sq Ft |
| 05/08/2023 05/08/23 | For Sale | $1,225,000 | +94.4% | $533 / Sq Ft |
| 09/20/2021 09/20/21 | Sold | $630,000 | -3.1% | $342 / Sq Ft |
| 08/18/2021 08/18/21 | Pending | -- | -- | -- |
| 07/08/2021 07/08/21 | For Sale | $650,000 | -- | $353 / Sq Ft |
Tax History Compared to Growth
Tax History
| Year | Tax Paid | Tax Assessment Tax Assessment Total Assessment is a certain percentage of the fair market value that is determined by local assessors to be the total taxable value of land and additions on the property. | Land | Improvement |
|---|---|---|---|---|
| 2024 | $8,053 | $49,200 | $16,320 | $32,880 |
| 2023 | $7,847 | $49,200 | $16,320 | $32,880 |
| 2022 | $7,794 | $49,200 | $16,320 | $32,880 |
| 2021 | $7,639 | $49,200 | $16,320 | $32,880 |
| 2020 | $7,459 | $49,200 | $16,320 | $32,880 |
| 2019 | $7,296 | $49,200 | $16,320 | $32,880 |
| 2018 | $7,134 | $49,200 | $16,320 | $32,880 |
| 2017 | $6,861 | $49,200 | $16,320 | $32,880 |
| 2016 | $6,861 | $49,200 | $16,320 | $32,880 |
| 2015 | -- | $49,200 | $16,320 | $32,880 |
| 2014 | -- | $49,200 | $16,320 | $32,880 |
Agents Affiliated with this Home
-
Revi Haviv

Seller's Agent in 2023
Revi Haviv
Addison Wolfe Real Estate
(845) 492-1315
58 in this area
130 Total Sales
-
Nicholas Esser

Buyer's Agent in 2023
Nicholas Esser
SERHANT PENNSYLVANIA LLC
(646) 745-5460
41 in this area
80 Total Sales
-
Jeff Lavine

Seller's Agent in 2021
Jeff Lavine
Keller Williams Real Estate-Doylestown
(215) 280-2750
7 in this area
99 Total Sales
Map
Source: Bright MLS
MLS Number: PABU2048510
APN: 41-018-064-002
- 2984 N Sugan Rd
- 6698 Brownstone Dr
- 6633 School Ln
- 0 Creamery Rd
- 2861 Creamery Rd
- 7004 Upper York Rd
- 15 Red Fox Dr
- 7043 Phillips Mill Rd
- 2957 River Rd
- 609 Den Ln
- 10 Paddock Dr
- 611 Weymouth Ct Unit 48
- 302 Weston Ln Unit 23
- 3048 Aquetong Rd
- 855 Breckinridge Ct Unit 118
- 801 Breckinridge Ct Unit 92
- 6465 Greenhill Rd
- 21 Mill St
- 6189 Greenhill Rd
- 8 S Main St
- 6714 Upper York Rd
- 6710 Upper York Rd
- 2977 Comfort Rd
- 6706 Upper York Rd
- 6724 Upper York Rd
- 6702 Upper York Rd
- 2967 Comfort Rd
- 6711 Upper York Rd
- 6698 Upper York Rd
- 6739 Upper York Rd
- 6717 Upper York Rd
- 6740 Upper York Rd
- 6694 Upper York Rd
- 6721 Upper York Rd
- 6689 Phillips Mill Rd
- 2991 Comfort Rd
- 2985 Comfort Rd
- 6723 Phillips Mill Rd
- 2999 Comfort Rd
- 6686 Upper York Rd
