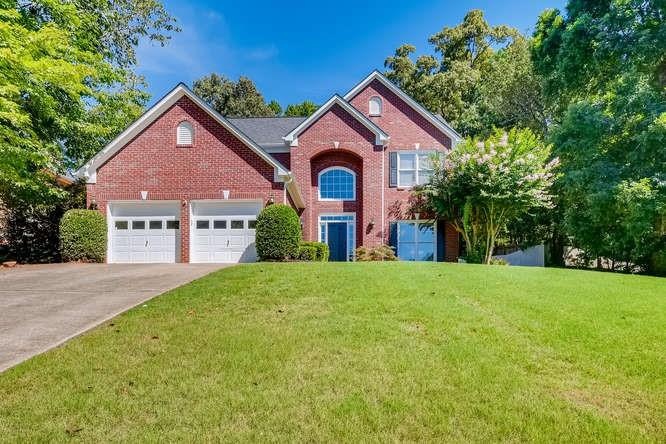
$395,000
- 3 Beds
- 2.5 Baths
- 2,310 Sq Ft
- 3120 Ridge Oak Dr
- Unit II
- Suwanee, GA
Tucked away in a quiet cul-de-sac, this beautiful ranch-style home offers a functional and flexible layout. Enjoy a dedicated home office, a desirable roommate-style floor plan, and a spacious upstairs flex room that can be used as a media room, playroom, or whatever suits your lifestyle. Step outside to a small, private backyard—perfect for quiet mornings, evening relaxation, or low-maintenance
Jenna Thompson Keller Williams Realty Atlanta Partners
