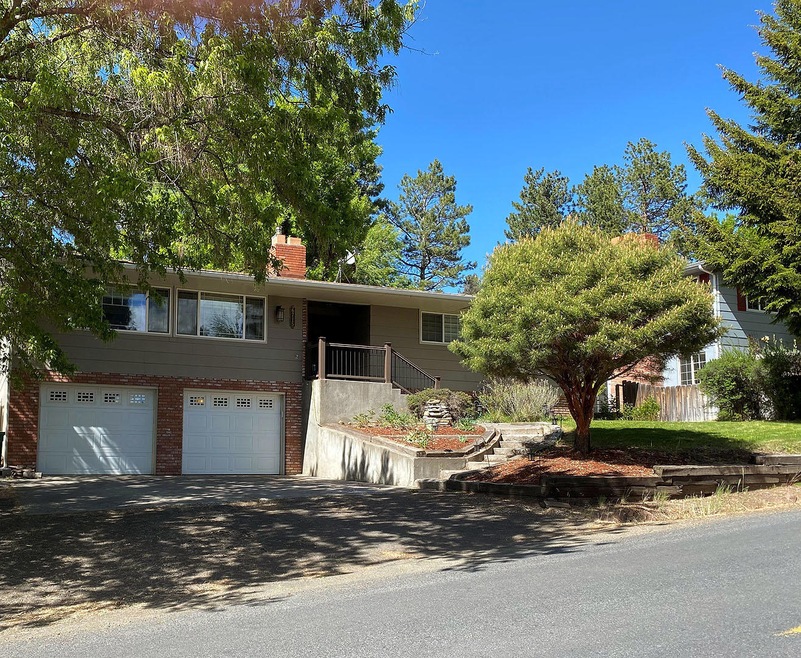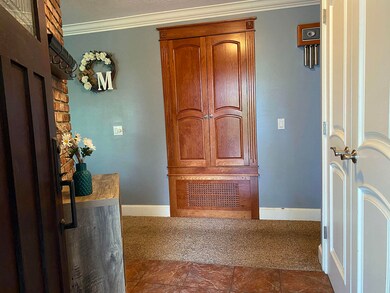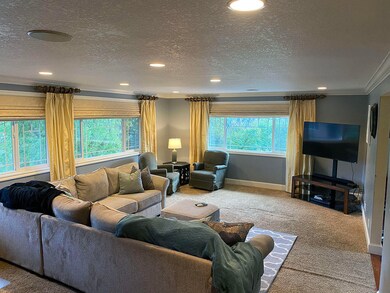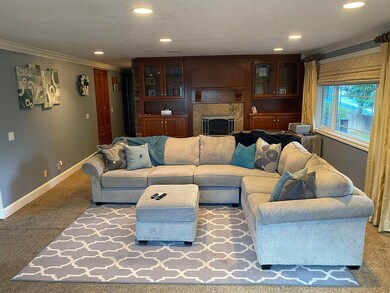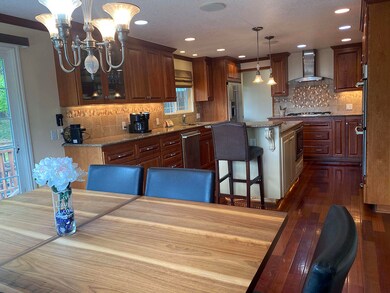
6715 Shasta Way Klamath Falls, OR 97603
Highlights
- RV Access or Parking
- City View
- Wood Flooring
- Mazama High School Rated A-
- Deck
- Granite Countertops
About This Home
As of August 2021Welcome to this lovely Moyina home. Upon entering the foyer you
view the Borror cabinets housing the surround sound system. The living room with it's oversized windows provides lots of natural light , natural gas fireplace with raised hearth and custom lighted bookcases on both sides . Leaving the living room you enter the well-designed Jim Borror kitchen that will excite the cooks of the family . Features include the beautiful cabinetry, granite counters, the extras such as the spice rack, the corner lazy-susan, pull out drawers, the center island breakfast bar, double ovens and 5 burner gas range. The dining area looks to the deck and the fenced backyard. Pocket door will lead you to the fully finished informal lower level with the 2nd fireplace, large bedroom and full bath with heated floor. The main suite is on the primary level to the back of the house. The 2 other bedrooms on main level share large full bath. Look no further! For buyer who appreciate quality.
Last Agent to Sell the Property
Coldwell Banker Holman Premier License #980100203 Listed on: 06/03/2021

Home Details
Home Type
- Single Family
Est. Annual Taxes
- $2,105
Year Built
- Built in 1969
Lot Details
- 0.25 Acre Lot
- Fenced
- Level Lot
- Front and Back Yard Sprinklers
- Sprinklers on Timer
- Property is zoned RL, RL
Parking
- 2 Car Attached Garage
- Garage Door Opener
- Driveway
- RV Access or Parking
Property Views
- City
- Mountain
- Territorial
Home Design
- Frame Construction
- Composition Roof
- Concrete Perimeter Foundation
Interior Spaces
- 2,532 Sq Ft Home
- 2-Story Property
- Wired For Data
- Built-In Features
- Vinyl Clad Windows
- Family Room with Fireplace
- Living Room with Fireplace
- Finished Basement
- Basement Fills Entire Space Under The House
- Laundry Room
Kitchen
- Eat-In Kitchen
- Breakfast Bar
- Double Oven
- Cooktop with Range Hood
- Microwave
- Dishwasher
- Kitchen Island
- Granite Countertops
- Disposal
Flooring
- Wood
- Carpet
- Tile
Bedrooms and Bathrooms
- 4 Bedrooms
- Walk-In Closet
- 3 Full Bathrooms
- Bathtub Includes Tile Surround
Home Security
- Carbon Monoxide Detectors
- Fire and Smoke Detector
Outdoor Features
- Deck
Schools
- Shasta Elementary School
- Bixner Junior High
- Mazama High School
Utilities
- No Cooling
- Forced Air Heating System
- Heating System Uses Natural Gas
- Tankless Water Heater
Community Details
- No Home Owners Association
- Moyina Subdivision
Listing and Financial Details
- Tax Lot 4
- Assessor Parcel Number 454145
Ownership History
Purchase Details
Home Financials for this Owner
Home Financials are based on the most recent Mortgage that was taken out on this home.Purchase Details
Home Financials for this Owner
Home Financials are based on the most recent Mortgage that was taken out on this home.Purchase Details
Home Financials for this Owner
Home Financials are based on the most recent Mortgage that was taken out on this home.Purchase Details
Similar Homes in Klamath Falls, OR
Home Values in the Area
Average Home Value in this Area
Purchase History
| Date | Type | Sale Price | Title Company |
|---|---|---|---|
| Warranty Deed | $350,000 | Amerititle | |
| Warranty Deed | $244,500 | First American | |
| Interfamily Deed Transfer | -- | First American | |
| Interfamily Deed Transfer | -- | None Available |
Mortgage History
| Date | Status | Loan Amount | Loan Type |
|---|---|---|---|
| Open | $245,000 | New Conventional | |
| Previous Owner | $244,500 | VA | |
| Previous Owner | $59,500 | Stand Alone Second | |
| Previous Owner | $150,500 | New Conventional |
Property History
| Date | Event | Price | Change | Sq Ft Price |
|---|---|---|---|---|
| 08/23/2021 08/23/21 | Sold | $350,000 | -4.1% | $138 / Sq Ft |
| 06/11/2021 06/11/21 | Pending | -- | -- | -- |
| 06/03/2021 06/03/21 | For Sale | $365,000 | +49.3% | $144 / Sq Ft |
| 12/30/2013 12/30/13 | Sold | $244,500 | -0.2% | $97 / Sq Ft |
| 10/31/2013 10/31/13 | Pending | -- | -- | -- |
| 09/30/2013 09/30/13 | For Sale | $245,000 | -- | $97 / Sq Ft |
Tax History Compared to Growth
Tax History
| Year | Tax Paid | Tax Assessment Tax Assessment Total Assessment is a certain percentage of the fair market value that is determined by local assessors to be the total taxable value of land and additions on the property. | Land | Improvement |
|---|---|---|---|---|
| 2024 | $2,758 | $229,930 | -- | -- |
| 2023 | $3,261 | $229,930 | $0 | $0 |
| 2022 | $2,584 | $216,740 | $0 | $0 |
| 2021 | $2,172 | $210,430 | $0 | $0 |
| 2020 | $2,105 | $204,310 | $0 | $0 |
| 2019 | $2,053 | $198,360 | $0 | $0 |
| 2018 | $1,994 | $192,590 | $0 | $0 |
| 2017 | $2,238 | $186,990 | $0 | $0 |
| 2016 | $2,178 | $181,550 | $0 | $0 |
| 2015 | $2,116 | $176,010 | $0 | $0 |
| 2014 | $2,085 | $176,270 | $0 | $0 |
| 2013 | -- | $171,140 | $0 | $0 |
Agents Affiliated with this Home
-
Phyllis Moore
P
Seller's Agent in 2021
Phyllis Moore
Coldwell Banker Holman Premier
(541) 891-9757
42 Total Sales
-
Lori Lester
L
Buyer's Agent in 2021
Lori Lester
Lester Realty, Inc.
(541) 591-4558
127 Total Sales
-
Lisa Wiltrout, ABR, GRI
L
Seller's Agent in 2013
Lisa Wiltrout, ABR, GRI
John L. Scott Medford
(541) 779-3611
11 Total Sales
-
N
Buyer's Agent in 2013
Non Member
No Office
Map
Source: Oregon Datashare
MLS Number: 220124138
APN: R454145
- 6711 Shasta Way
- 1827 Carlson Dr
- 1528 Tamera Dr
- 1750 Carlson Dr
- 1941 Carlson Dr
- 2003 Carlson Dr
- 6307 Elder Way
- 2106 Dawn Dr
- 6316 Winema Way
- 6719 Cottage Ave
- 6316 Alva Ave
- 6326 Katie Ln
- 1104 Tamera Dr
- 0 Kelsey Ln Unit 23147991
- 1043 Carlson Dr
- 5926 Shasta Way
- 917 Carlson Dr
- 1505 Madison St Unit 76
- 1250 Madison St
- 7575 Cannon Ave
