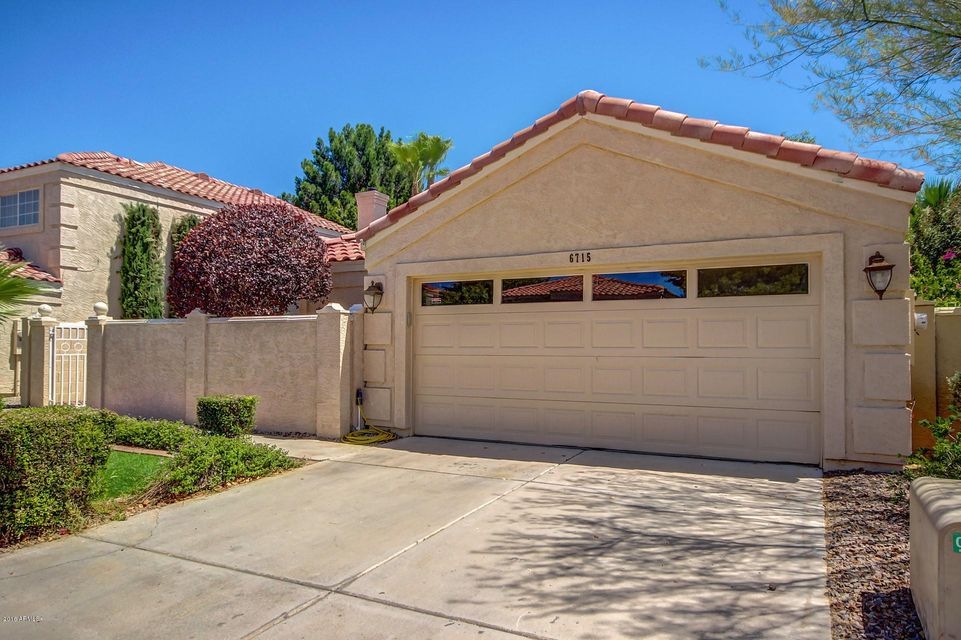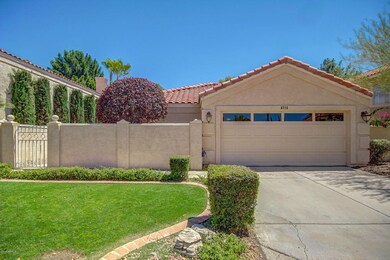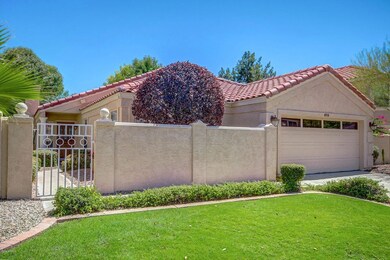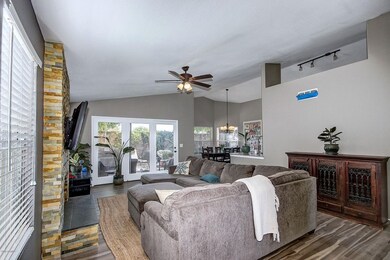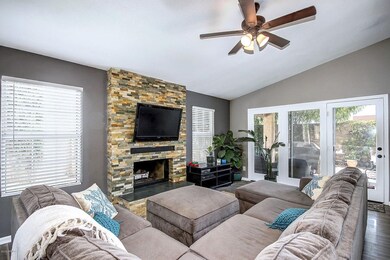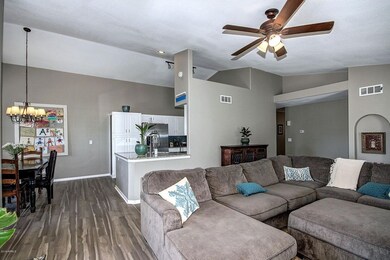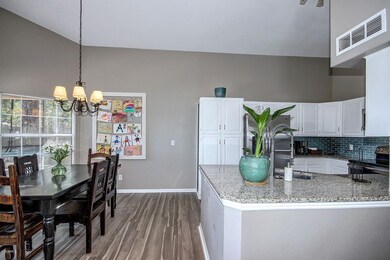
6715 W Mcrae Way Glendale, AZ 85308
Arrowhead NeighborhoodHighlights
- Vaulted Ceiling
- Covered patio or porch
- Double Pane Windows
- Highland Lakes School Rated A
- Eat-In Kitchen
- Dual Vanity Sinks in Primary Bathroom
About This Home
As of September 2016Come fall in love with this completed updated home located in Arrowhead. Boasting 3 beds and 2 baths with features like vaulted ceilings, living room fireplace and wood like flooring throughout. Eat in kitchen sports SS appliances, granite countertops and peninsula breakfast bar. Plush carpets in all the bedrooms and the master suite has walk-in closet and attached bath featuring granite topped his and hers vanity sink as well as separate shower and tub. The exterior has so many features including paved covered patio, grassy area on the side and courtyard entrance in the front. Don't miss out, see for yourself today!
Last Agent to Sell the Property
AZ Performance Realty License #SA569959000 Listed on: 07/11/2016
Co-Listed By
Kimberley Ann Dixon
HomeSmart License #SA579351000
Home Details
Home Type
- Single Family
Est. Annual Taxes
- $1,481
Year Built
- Built in 1988
Lot Details
- 6,000 Sq Ft Lot
- Desert faces the front and back of the property
- Block Wall Fence
- Grass Covered Lot
HOA Fees
- $50 Monthly HOA Fees
Parking
- 2 Car Garage
- Garage Door Opener
Home Design
- Wood Frame Construction
- Tile Roof
- Stucco
Interior Spaces
- 1,683 Sq Ft Home
- 1-Story Property
- Vaulted Ceiling
- Ceiling Fan
- Double Pane Windows
- Family Room with Fireplace
Kitchen
- Eat-In Kitchen
- Breakfast Bar
- Built-In Microwave
Flooring
- Carpet
- Tile
Bedrooms and Bathrooms
- 3 Bedrooms
- 2 Bathrooms
- Dual Vanity Sinks in Primary Bathroom
- Bathtub With Separate Shower Stall
Outdoor Features
- Covered patio or porch
Schools
- Hillcrest Middle School
- Mountain Ridge High School
Utilities
- Refrigerated Cooling System
- Heating Available
- High Speed Internet
- Cable TV Available
Community Details
- Association fees include ground maintenance
- Aam Association, Phone Number (602) 957-9191
- Built by Continental Homes
- Arrowhead Ranch Subdivision
Listing and Financial Details
- Tax Lot 162
- Assessor Parcel Number 200-29-878
Ownership History
Purchase Details
Home Financials for this Owner
Home Financials are based on the most recent Mortgage that was taken out on this home.Purchase Details
Home Financials for this Owner
Home Financials are based on the most recent Mortgage that was taken out on this home.Purchase Details
Home Financials for this Owner
Home Financials are based on the most recent Mortgage that was taken out on this home.Purchase Details
Home Financials for this Owner
Home Financials are based on the most recent Mortgage that was taken out on this home.Purchase Details
Home Financials for this Owner
Home Financials are based on the most recent Mortgage that was taken out on this home.Purchase Details
Home Financials for this Owner
Home Financials are based on the most recent Mortgage that was taken out on this home.Similar Homes in Glendale, AZ
Home Values in the Area
Average Home Value in this Area
Purchase History
| Date | Type | Sale Price | Title Company |
|---|---|---|---|
| Warranty Deed | $271,800 | Great American Title Agency | |
| Interfamily Deed Transfer | -- | American Title Svc Agency Ll | |
| Warranty Deed | $196,000 | American Title Svc Agency Ll | |
| Warranty Deed | $150,000 | Capital Title Agency Inc | |
| Warranty Deed | $121,000 | Fidelity Title | |
| Warranty Deed | $119,999 | First American Title |
Mortgage History
| Date | Status | Loan Amount | Loan Type |
|---|---|---|---|
| Open | $280,750 | VA | |
| Previous Owner | $190,813 | FHA | |
| Previous Owner | $189,458 | FHA | |
| Previous Owner | $96,500 | Unknown | |
| Previous Owner | $95,000 | New Conventional | |
| Previous Owner | $96,800 | New Conventional | |
| Previous Owner | $113,900 | New Conventional |
Property History
| Date | Event | Price | Change | Sq Ft Price |
|---|---|---|---|---|
| 09/13/2016 09/13/16 | Sold | $271,800 | -1.1% | $161 / Sq Ft |
| 08/02/2016 08/02/16 | Pending | -- | -- | -- |
| 07/11/2016 07/11/16 | For Sale | $274,900 | +40.3% | $163 / Sq Ft |
| 01/20/2015 01/20/15 | Sold | $196,000 | -4.3% | $117 / Sq Ft |
| 12/19/2014 12/19/14 | Pending | -- | -- | -- |
| 11/07/2014 11/07/14 | For Sale | $204,900 | -- | $122 / Sq Ft |
Tax History Compared to Growth
Tax History
| Year | Tax Paid | Tax Assessment Tax Assessment Total Assessment is a certain percentage of the fair market value that is determined by local assessors to be the total taxable value of land and additions on the property. | Land | Improvement |
|---|---|---|---|---|
| 2025 | $1,809 | $22,483 | -- | -- |
| 2024 | $1,793 | $21,412 | -- | -- |
| 2023 | $1,793 | $32,110 | $6,420 | $25,690 |
| 2022 | $1,746 | $24,700 | $4,940 | $19,760 |
| 2021 | $1,840 | $22,970 | $4,590 | $18,380 |
| 2020 | $1,820 | $21,300 | $4,260 | $17,040 |
| 2019 | $1,775 | $19,970 | $3,990 | $15,980 |
| 2018 | $1,731 | $18,870 | $3,770 | $15,100 |
| 2017 | $1,684 | $17,350 | $3,470 | $13,880 |
| 2016 | $1,598 | $16,920 | $3,380 | $13,540 |
| 2015 | $1,481 | $16,430 | $3,280 | $13,150 |
Agents Affiliated with this Home
-
Shannon Cunningham Smith

Seller's Agent in 2016
Shannon Cunningham Smith
AZ Performance Realty
(623) 267-6630
8 in this area
646 Total Sales
-
K
Seller Co-Listing Agent in 2016
Kimberley Ann Dixon
HomeSmart
-
Karen Belushi-Gillespie

Buyer's Agent in 2016
Karen Belushi-Gillespie
Provident Partners Realty
(602) 565-2349
33 Total Sales
-
Mike Cremieux
M
Seller's Agent in 2015
Mike Cremieux
West USA Realty
(602) 375-3300
3 in this area
38 Total Sales
-
S
Buyer's Agent in 2015
Shannon Cunningham
Keller Williams Realty Elite
Map
Source: Arizona Regional Multiple Listing Service (ARMLS)
MLS Number: 5468933
APN: 200-29-878
- 6720 W Mcrae Way
- 18851 N 69th Ave
- 6832 W Morrow Dr
- 6719 W Sack Dr
- 6732 W Sack Dr
- 18585 N 70th Ave
- 6719 W Kerry Ln
- 18161 N 63rd Ln
- 7102 W Julie Dr
- 6314 W Union Hills Dr Unit 200
- 18468 N 63rd Dr
- 7108 W Morrow Dr
- 6708 W Utopia Rd
- 6439 W Kristal Way
- 17790 N 66th Ln
- 18802 N 71st Ln
- 19422 N 67th Ln
- 7139 W Mcrae Way
- 17770 N 66th Ln
- 7204 W Mcrae Way
