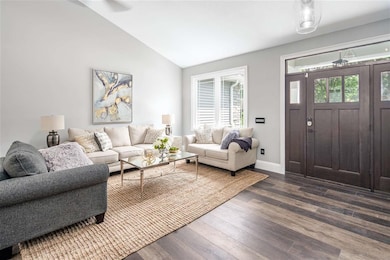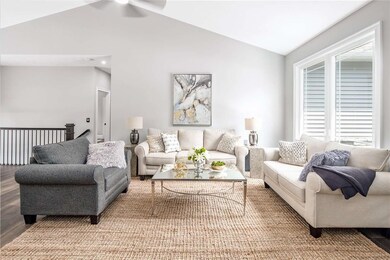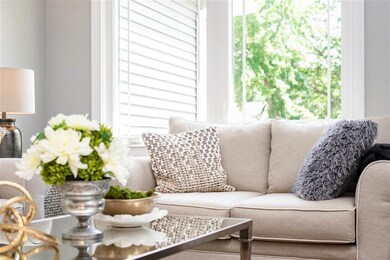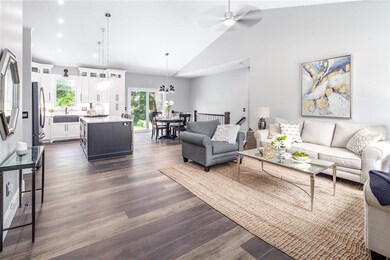
6716 Blackthorn Harbor Dr Unit Lot 114 South Bend, IN 46628
Estimated Value: $429,000 - $516,000
Highlights
- Primary Bedroom Suite
- Craftsman Architecture
- Partially Wooded Lot
- Open Floorplan
- Cathedral Ceiling
- Backs to Open Ground
About This Home
As of March 2021** HOME BASED ON IRISH CUSTOM HOMES AWARD WINNING MODEL HOME ** Looking for a unique ranch nestled in a maintenance free subdivision? This charming ranch features many upgrades that include upgraded appliances with french door refrigerator/freezer and hood vent, quartz countertops throughout, fully custom, locally built, full-overlay cabinets with soft close doors and drawers with under cabinet lighting, luxury vinyl plank flooring, custom iron baluster railing, upgraded door and cabinet hardware, tile backsplash, decorative mirrors, and high-efficiency LED can lighting. The living room boasts a cathedral ceiling and 9-foot sidewalls that make this home rich with space. A large back patio offers a great outdoor living space. The upgraded solid wood windows will keep you warm throughout the winter and save you energy all summer! Not to mention, the large basement rec room and 4th bedroom will be finished to offer additional living space great for guests. Enjoy the comfort of villa living in the desirable Villas at Lake Blackthorn neighborhood is minutes away from it all - close to Notre Dame, the Toll Road, the Bypass, the Airport, and the Mishawaka shopping corridor! Not to mention, it's a quick drive from the Northwest side of town to the Michigan lakeshore. Call listing agent to schedule a private showing with the builder to learn about all of the upgraded features! Photos are for illustrative purposes only - photos of completed model home.
Home Details
Home Type
- Single Family
Est. Annual Taxes
- $3,500
Year Built
- Built in 2021
Lot Details
- 9,583 Sq Ft Lot
- Lot Dimensions are 114 x 86
- Backs to Open Ground
- Landscaped
- Irrigation
- Partially Wooded Lot
- Property is zoned R1
HOA Fees
- $34 Monthly HOA Fees
Parking
- 2 Car Attached Garage
- Garage Door Opener
- Driveway
Home Design
- Craftsman Architecture
- Ranch Style House
- Cabin
- Poured Concrete
- Shingle Roof
- Asphalt Roof
- Masonry Siding
- Shingle Siding
- Stone Exterior Construction
- Masonry
- Vinyl Construction Material
Interior Spaces
- Open Floorplan
- Wired For Data
- Cathedral Ceiling
- Ceiling Fan
- Triple Pane Windows
- Double Pane Windows
- Pocket Doors
- Entrance Foyer
- Great Room
- Storage In Attic
Kitchen
- Eat-In Kitchen
- Breakfast Bar
- Gas Oven or Range
- Kitchen Island
- Stone Countertops
- Disposal
Flooring
- Carpet
- Ceramic Tile
- Vinyl
Bedrooms and Bathrooms
- 4 Bedrooms
- Primary Bedroom Suite
- Split Bedroom Floorplan
- Walk-In Closet
- 2 Full Bathrooms
- Double Vanity
- Bathtub with Shower
- Separate Shower
Laundry
- Laundry on main level
- Washer and Gas Dryer Hookup
Unfinished Basement
- Basement Fills Entire Space Under The House
- Sump Pump
- 1 Bedroom in Basement
Home Security
- Carbon Monoxide Detectors
- Fire and Smoke Detector
Eco-Friendly Details
- Energy-Efficient Appliances
- Energy-Efficient Windows with Low Emissivity
- Energy-Efficient HVAC
- Energy-Efficient Lighting
- Energy-Efficient Insulation
- ENERGY STAR/Reflective Roof
- Energy-Efficient Thermostat
Schools
- Warren Elementary School
- Dickinson Middle School
- Washington High School
Utilities
- Forced Air Heating and Cooling System
- SEER Rated 13+ Air Conditioning Units
- High-Efficiency Furnace
- Heating System Uses Gas
- ENERGY STAR Qualified Water Heater
- Cable TV Available
Additional Features
- Covered patio or porch
- Suburban Location
Community Details
- $140 Other Monthly Fees
- Lake Blackthorn Villas Subdivision
Listing and Financial Details
- Home warranty included in the sale of the property
- Assessor Parcel Number 71-03-18-378-001.000-009
Ownership History
Purchase Details
Home Financials for this Owner
Home Financials are based on the most recent Mortgage that was taken out on this home.Similar Homes in South Bend, IN
Home Values in the Area
Average Home Value in this Area
Purchase History
| Date | Buyer | Sale Price | Title Company |
|---|---|---|---|
| Miller Tammy L | $376,000 | None Available |
Mortgage History
| Date | Status | Borrower | Loan Amount |
|---|---|---|---|
| Open | Miller Tammy L | $361,538 |
Property History
| Date | Event | Price | Change | Sq Ft Price |
|---|---|---|---|---|
| 03/26/2021 03/26/21 | Sold | $376,000 | +1.6% | $159 / Sq Ft |
| 02/22/2021 02/22/21 | Pending | -- | -- | -- |
| 01/19/2021 01/19/21 | For Sale | $369,900 | -- | $156 / Sq Ft |
Tax History Compared to Growth
Tax History
| Year | Tax Paid | Tax Assessment Tax Assessment Total Assessment is a certain percentage of the fair market value that is determined by local assessors to be the total taxable value of land and additions on the property. | Land | Improvement |
|---|---|---|---|---|
| 2024 | $3,898 | $366,400 | $74,600 | $291,800 |
| 2023 | $3,855 | $322,300 | $74,600 | $247,700 |
| 2022 | $3,943 | $322,300 | $74,600 | $247,700 |
| 2021 | $1,524 | $126,800 | $36,200 | $90,600 |
| 2020 | $45 | $100 | $100 | $0 |
| 2019 | $5 | $100 | $100 | $0 |
| 2018 | $7 | $300 | $300 | $0 |
| 2017 | $8 | $300 | $300 | $0 |
| 2016 | $10 | $400 | $400 | $0 |
| 2014 | $10 | $400 | $400 | $0 |
Agents Affiliated with this Home
-
Bryan Keve
B
Seller's Agent in 2021
Bryan Keve
Howard Hanna SB Real Estate
(574) 207-7777
25 Total Sales
-
Paige Corbalis

Buyer's Agent in 2021
Paige Corbalis
Brick Built Real Estate
(574) 222-7086
204 Total Sales
Map
Source: Indiana Regional MLS
MLS Number: 202101809
APN: 71-03-18-378-001.000-009
- 51914 Orange Rd
- 4528 Lake Blackthorn Dr
- 5011 Bow Line Ct
- 4924 Masthead Ct
- 24222 Adams Rd
- 25226 Adams Rd
- 50929 Orange Rd
- 52530 East Trail
- 52530 Primrose Rd
- 52520 East Trail
- 51823 Westwood Forest Dr
- 52572 East Trail
- 52556 East Trail
- 25551 Scent Trail
- 52588 East Trail
- 25556 Scent Trail
- 52579 East Trail
- 52636 East Trail
- 25570 Scent Trail
- 52652 East Trail
- 6716 Blackthorn Harbor Dr
- 6716 Blackthorn Harbor Dr Unit Lot 114
- 6724 Blackthorn Harbor Dr
- 4738 Portside Dr
- 4730 Portside Dr
- 6727 Blackthorn Harbor Dr
- 6732 Blackthorn Harbor Dr
- 51832 Orange Rd
- 6719 Blackthorn Harbor Dr
- 4722 Portside Dr
- 4746 Portside Dr
- 6740 Blackthorn Harbor Dr
- 4804 Portside Dr
- 51850 Orange Rd
- 6735 Blackthorn Harbor Dr
- 4712 Portside Dr
- 4814 Portside Dr
- 6747 Blackthorn Harbor Dr
- 6747 Blackthorn Harbor Dr Unit Lot 110
- 51860 Orange Rd





