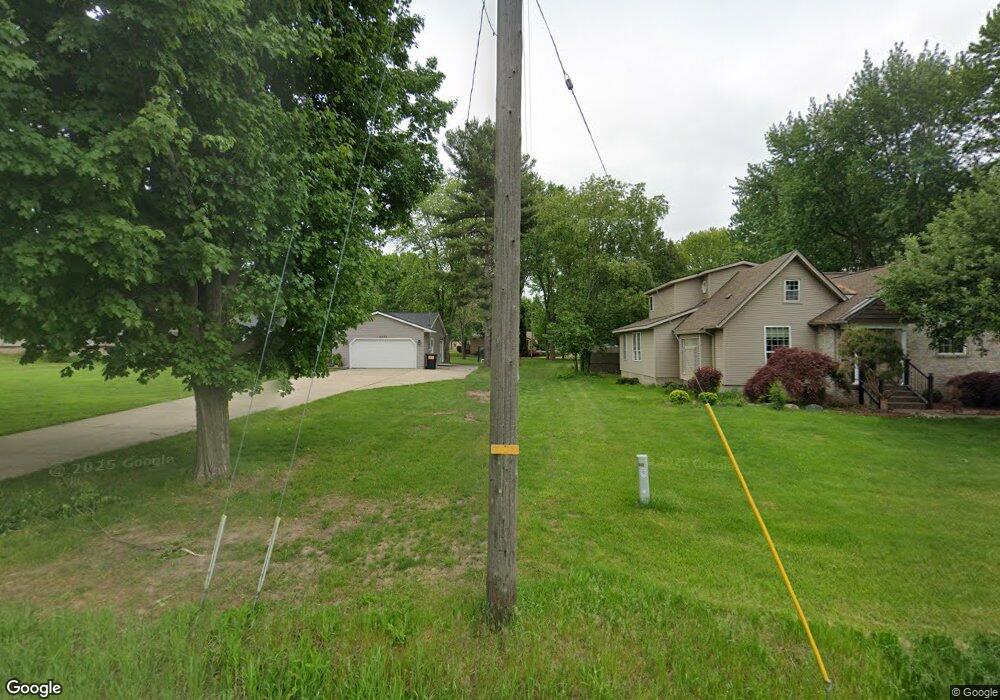6716 Burlingame Ave SW Byron Center, MI 49315
Estimated Value: $414,781 - $491,000
3
Beds
2
Baths
2,352
Sq Ft
$194/Sq Ft
Est. Value
About This Home
This home is located at 6716 Burlingame Ave SW, Byron Center, MI 49315 and is currently estimated at $456,445, approximately $194 per square foot. 6716 Burlingame Ave SW is a home located in Kent County with nearby schools including Marshall Elementary School, Robert L. Nickels Intermediate School, and Byron Center West Middle School.
Ownership History
Date
Name
Owned For
Owner Type
Purchase Details
Closed on
Sep 5, 2014
Sold by
Humphrey Jennifer Jean
Bought by
Humphrey Richard Thomas
Current Estimated Value
Purchase Details
Closed on
Nov 26, 2008
Sold by
Lasarge Robert M and Lasarge Lynne M
Bought by
Humphrey Richard and Humphrey Jennifer
Home Financials for this Owner
Home Financials are based on the most recent Mortgage that was taken out on this home.
Original Mortgage
$143,200
Outstanding Balance
$93,830
Interest Rate
5.96%
Mortgage Type
Purchase Money Mortgage
Estimated Equity
$362,615
Purchase Details
Closed on
Feb 13, 2006
Sold by
Lasarge Robert M and Lasarge Lynne M
Bought by
Lasarge Robert M and Lasarge Lynne M
Create a Home Valuation Report for This Property
The Home Valuation Report is an in-depth analysis detailing your home's value as well as a comparison with similar homes in the area
Home Values in the Area
Average Home Value in this Area
Purchase History
| Date | Buyer | Sale Price | Title Company |
|---|---|---|---|
| Humphrey Richard Thomas | -- | None Available | |
| Humphrey Richard | $179,000 | None Available | |
| Lasarge Robert M | -- | None Available |
Source: Public Records
Mortgage History
| Date | Status | Borrower | Loan Amount |
|---|---|---|---|
| Open | Humphrey Richard | $143,200 |
Source: Public Records
Tax History Compared to Growth
Tax History
| Year | Tax Paid | Tax Assessment Tax Assessment Total Assessment is a certain percentage of the fair market value that is determined by local assessors to be the total taxable value of land and additions on the property. | Land | Improvement |
|---|---|---|---|---|
| 2025 | $2,257 | $175,600 | $0 | $0 |
| 2024 | $2,257 | $166,600 | $0 | $0 |
| 2023 | $2,158 | $150,500 | $0 | $0 |
| 2022 | $2,964 | $127,900 | $0 | $0 |
| 2021 | $2,885 | $121,300 | $0 | $0 |
| 2020 | $1,986 | $122,700 | $0 | $0 |
| 2019 | $2,816 | $117,300 | $0 | $0 |
| 2018 | $2,758 | $108,700 | $29,300 | $79,400 |
| 2017 | $2,684 | $100,100 | $0 | $0 |
| 2016 | $2,587 | $95,000 | $0 | $0 |
| 2015 | $2,544 | $95,000 | $0 | $0 |
| 2013 | -- | $82,900 | $0 | $0 |
Source: Public Records
Map
Nearby Homes
- 6840 Burlingame Ave SW
- 6559 Burlingame Ave SW
- 1531 Dexter Dr SW Unit 37
- 1501 Dexter St SW Unit 35
- 1493 Dexter Dr SW Unit 34
- 6471 Estate Dr SW
- 1568 Bogey St SW Unit 1
- 6455 Estate Dr SW
- 1818 Northfield Ct SW
- 6617 Northfield St SW
- Ashton Plan at Flat River Estates
- Enclave Plan at Flat River Estates
- Remington Plan at Kuiper's Meadow - Kuiper’s Meadow
- Ashford Plan at Jason Ridge Condominiums
- Carson Plan at Kuiper's Meadow - Kuiper’s Meadow
- Cascade Plan at Kuiper's Meadow - Kuiper’s Meadow
- Cascade Plan at Flat River Estates
- Brookside Plan at Jason Ridge Condominiums
- Carson Plan at Flat River Estates
- Ashton Plan at Kuiper's Meadow - Kuiper’s Meadow
- 6712 Burlingame Ave SW
- 6690 Burlingame Ave SW
- 6720 Burlingame Ave SW
- 6670 Burlingame Ave SW
- 6650 Burlingame Ave SW
- 6718 Burlingame Ave SW
- 6630 Burlingame Ave SW
- 6711 Burlingame Ave SW
- 6733 Burlingame Ave SW
- 6655 Burlingame Ave SW
- 6747 Burlingame Ave SW
- 6695 Burlingame Ave SW
- 6741 Burlingame Ave SW
- 6769 Burlingame Ave SW
- 6635 Burlingame Ave SW
- 6814 Burlingame Ave SW
- 6590 Burlingame Ave SW
- 6810 Burlingame Ave SW
- 6580 Burlingame Ave SW
- 6595 Burlingame Ave SW
