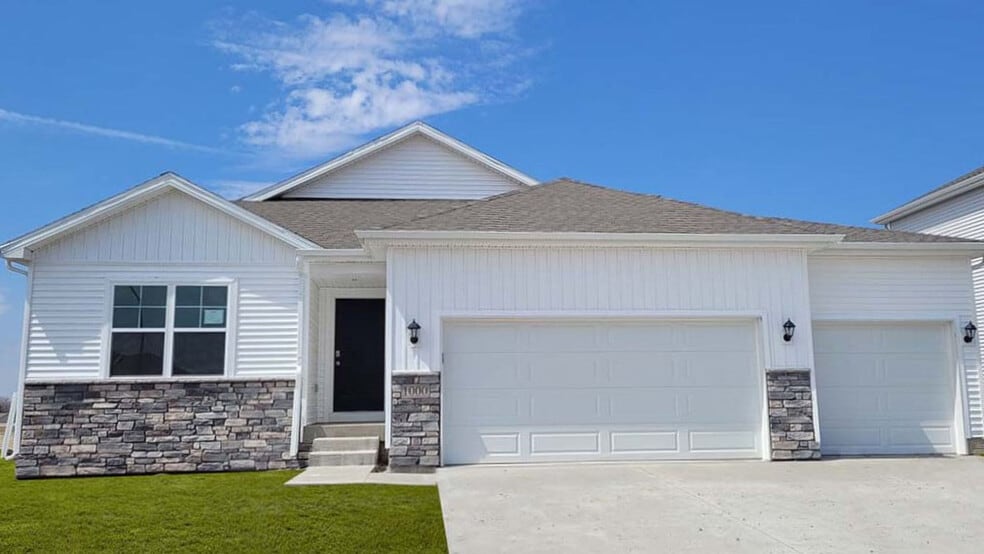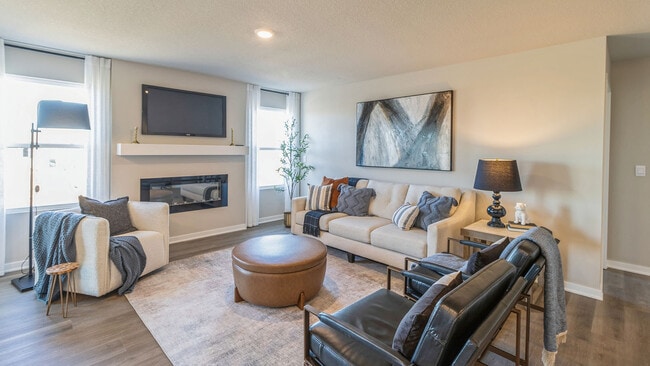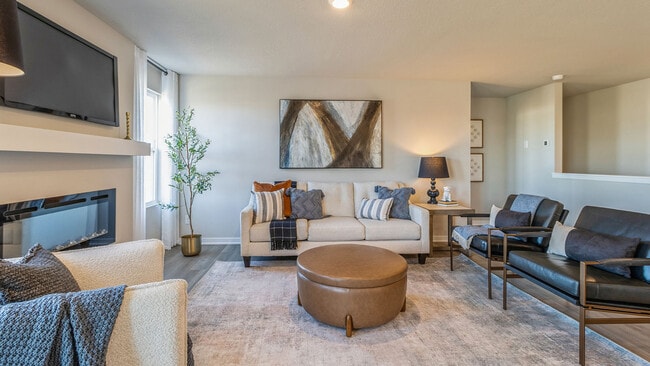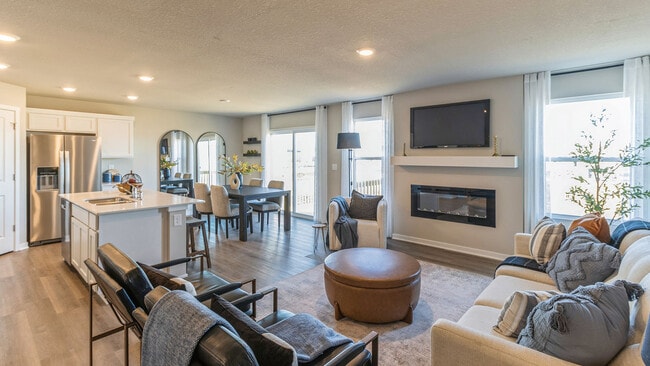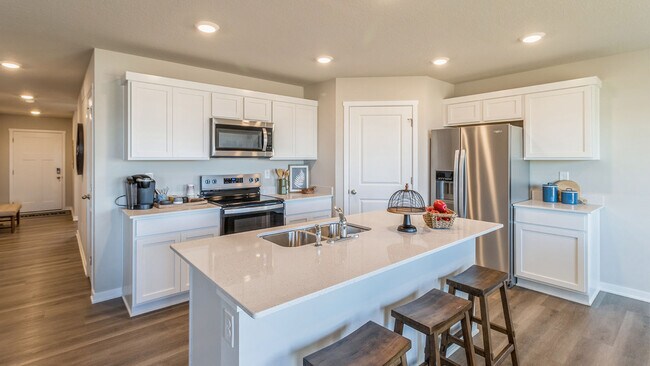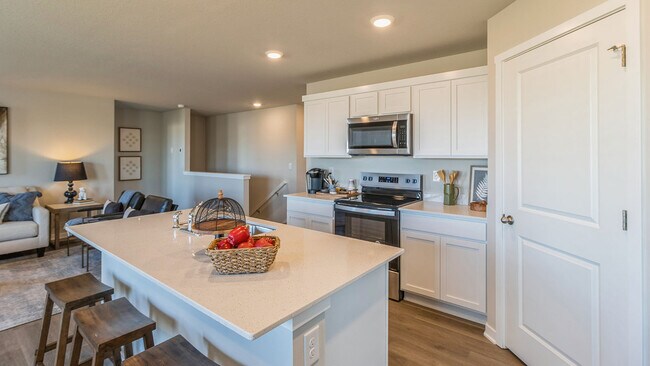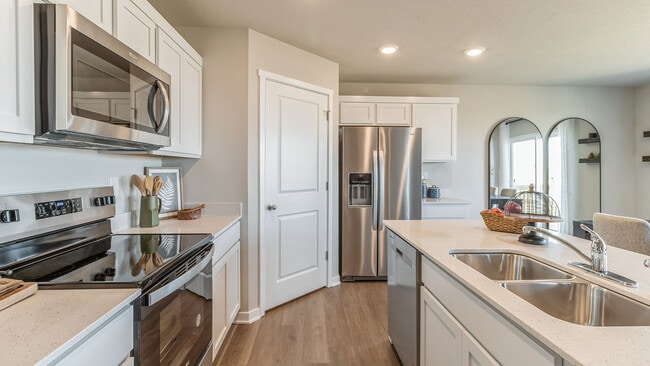
Estimated payment $2,439/month
Highlights
- New Construction
- No HOA
- 1-Story Property
- Beaver Creek Elementary School Rated A-
- Fireplace
About This Home
Welcome to 6716 NW 106th St in Johnston, Iowa. This ranch-style home features 5 bedrooms, 3 bathrooms, and 2,462 sq. ft. of open-concept living that blends comfort, function, and modern design. Step inside to a bright foyer that flows into the heart of the home. Pass two spacious bedrooms and a full bath—ideal for family, guests, or a home office. The kitchen showcases white cabinetry, stainless steel appliances, and a generous island perfect for entertaining or casual meals. Beyond the kitchen, the great room is filled with natural light from large windows and features a cozy electric fireplace. The private primary suite offers a dual-sink vanity and a spacious walk-in closet. Heading downstairs to discover even more living space, including a large family room, two additional bedrooms, and a third full bathroom. Offering thoughtful design with everyday functionality, this is the perfect place to call home! Step into your new home at Ridgedale Heights in Johnston today! This home is currently under construction. Photos and video may be similar but not necessarily of subject property, including interior and exterior colors, finishes and appliances.
Sales Office
All tours are by appointment only. Please contact sales office to schedule.
Home Details
Home Type
- Single Family
Parking
- 3 Car Garage
Home Design
- New Construction
Interior Spaces
- 1-Story Property
- Fireplace
Bedrooms and Bathrooms
- 5 Bedrooms
- 3 Full Bathrooms
Community Details
- No Home Owners Association
Map
Other Move In Ready Homes in Ridgedale Heights
About the Builder
- Ridgedale Heights
- 0 SE 19th St
- Heritage at Grimes
- 8605 Valley Pkwy
- 8066 NW 100th St
- The Courtyards at Windsor
- 00 James St
- 9013 Timberwood Dr
- 9012 Timberwood Dr
- 9008 Timberwood Dr
- 9016 Timberwood Dr
- 9005 Timberwood Dr
- 9004 Timberwood Dr
- 9017 Timberwood Dr
- 9021 Timberwood Dr
- Crosshaven
- 7746 Long Meadow Ct
- 7710 Long Meadow Ct
- 8066 Long Meadow Ct
- 8057 Long Meadow Ct
