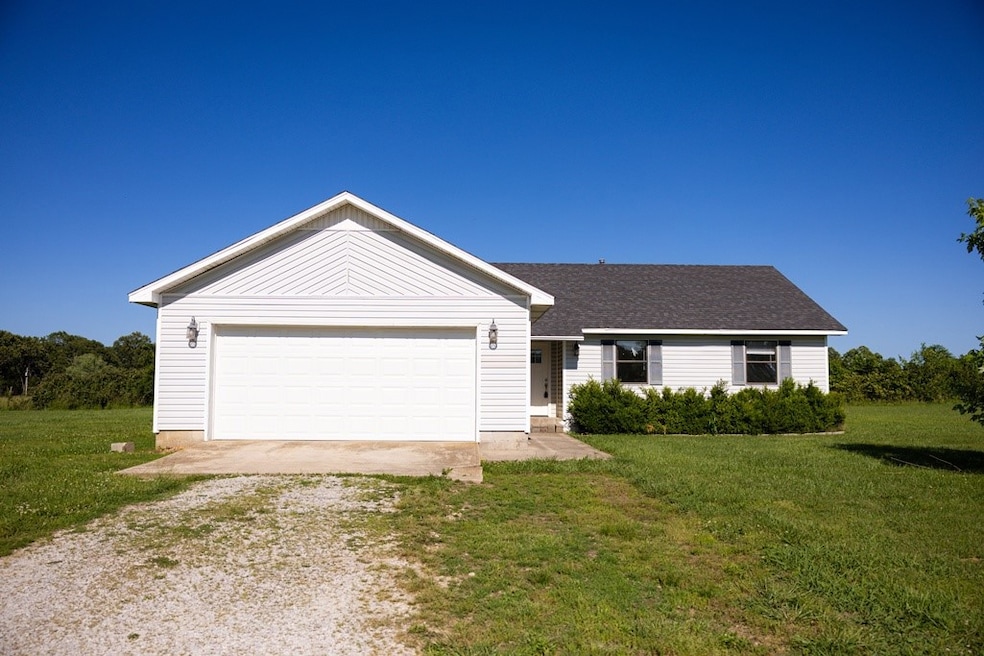6716 Panther Dr Harrison, AR 72601
Estimated payment $1,115/month
Highlights
- Deck
- 2 Car Attached Garage
- Tile Flooring
- Bergman Elementary School Rated A-
- Double Pane Windows
- Property is near schools
About This Home
Great location with this 3 bedroom 2 bath home built on a slab close to Bergman schools on 0.64 acres with 1481 square feet, heat pump & 2 car attached garage on a near level lot. Home also has an office which could be used as a small 4th bedroom. This home would make a great first time home buyers purchase, perfect for USDA, FHA, VA, etc. All #s are approx, age & square footage per assessor.
Listing Agent
Re/Max Unlimited, Inc. Brokerage Email: amanda.williams.remax@gmail.com License #EB00055695 Listed on: 05/30/2025

Home Details
Home Type
- Single Family
Est. Annual Taxes
- $954
Year Built
- Built in 1997
Lot Details
- 0.64 Acre Lot
- Property fronts a county road
- Landscaped
- Level Lot
- Cleared Lot
Home Design
- Slab Foundation
- Shingle Roof
- Architectural Shingle Roof
- Vinyl Siding
Interior Spaces
- 1,481 Sq Ft Home
- 1-Story Property
- Ceiling Fan
- Double Pane Windows
- Blinds
- Tile Flooring
- Washer and Dryer Hookup
Kitchen
- Gas Range
- Range Hood
- Plumbed For Ice Maker
Bedrooms and Bathrooms
- 3 Bedrooms
- 2 Full Bathrooms
Parking
- 2 Car Attached Garage
- Garage Door Opener
- Driveway
Utilities
- Central Heating and Cooling System
- Heat Pump System
- Gas Water Heater
- Septic Tank
Additional Features
- Deck
- Property is near schools
Community Details
- Rogers Estate Subdivision
Listing and Financial Details
- Tax Lot 9
Map
Tax History
| Year | Tax Paid | Tax Assessment Tax Assessment Total Assessment is a certain percentage of the fair market value that is determined by local assessors to be the total taxable value of land and additions on the property. | Land | Improvement |
|---|---|---|---|---|
| 2025 | $919 | $23,210 | $3,400 | $19,810 |
| 2024 | $919 | $23,210 | $3,400 | $19,810 |
| 2023 | $919 | $23,210 | $3,400 | $19,810 |
| 2022 | $919 | $23,210 | $3,400 | $19,810 |
| 2021 | $913 | $23,210 | $3,400 | $19,810 |
| 2020 | $830 | $20,960 | $3,400 | $17,560 |
| 2019 | $848 | $20,960 | $3,400 | $17,560 |
| 2018 | $848 | $20,960 | $3,400 | $17,560 |
| 2017 | $830 | $20,960 | $3,400 | $17,560 |
| 2016 | $830 | $20,960 | $3,400 | $17,560 |
| 2015 | $743 | $18,760 | $2,600 | $16,160 |
| 2014 | $393 | $18,760 | $2,600 | $16,160 |
Property History
| Date | Event | Price | List to Sale | Price per Sq Ft | Prior Sale |
|---|---|---|---|---|---|
| 01/05/2026 01/05/26 | Pending | -- | -- | -- | |
| 12/30/2025 12/30/25 | For Sale | $197,900 | 0.0% | $134 / Sq Ft | |
| 12/19/2025 12/19/25 | Pending | -- | -- | -- | |
| 12/01/2025 12/01/25 | For Sale | $197,900 | 0.0% | $134 / Sq Ft | |
| 11/29/2025 11/29/25 | Off Market | $197,900 | -- | -- | |
| 10/20/2025 10/20/25 | For Sale | $197,900 | 0.0% | $134 / Sq Ft | |
| 10/08/2025 10/08/25 | Pending | -- | -- | -- | |
| 10/04/2025 10/04/25 | Off Market | $197,900 | -- | -- | |
| 10/03/2025 10/03/25 | For Sale | $197,900 | 0.0% | $134 / Sq Ft | |
| 07/23/2025 07/23/25 | Price Changed | $197,900 | +0.2% | $134 / Sq Ft | |
| 07/22/2025 07/22/25 | Price Changed | $197,500 | +16.2% | $133 / Sq Ft | |
| 07/22/2025 07/22/25 | Price Changed | $170,000 | -14.1% | $115 / Sq Ft | |
| 07/10/2025 07/10/25 | Price Changed | $197,900 | -1.0% | $134 / Sq Ft | |
| 05/30/2025 05/30/25 | For Sale | $199,900 | +145.0% | $135 / Sq Ft | |
| 03/05/2018 03/05/18 | Sold | $81,588 | +8.9% | $55 / Sq Ft | View Prior Sale |
| 02/03/2018 02/03/18 | Pending | -- | -- | -- | |
| 01/30/2018 01/30/18 | For Sale | $74,900 | -- | $51 / Sq Ft |
Purchase History
| Date | Type | Sale Price | Title Company |
|---|---|---|---|
| Quit Claim Deed | -- | None Listed On Document | |
| Quit Claim Deed | -- | None Listed On Document | |
| Special Warranty Deed | -- | None Available | |
| Warranty Deed | -- | -- | |
| Warranty Deed | $71,000 | -- | |
| Deed | $16,000 | -- |
Source: Northwest Arkansas Board of REALTORS®
MLS Number: 1309729
APN: 750-00104-109
- 7341 Steven St
- 893 Zinc Rd
- 6734 Big Bear Dr
- 6422 Mandy Ln E
- 201 Hawkeye Ln
- 347 Hawkeye Ln
- 7331 Sugar Rd
- 6043 Arkansas 7
- 815 Winding Hill Rd
- 020-05077-000 Sansing Hollow Rd
- 4650 Mckinley Ln
- 3.77 Acres - Zinc Rd
- 3917 Sansing Hollow Rd
- 6502 Carter Ln
- 0 Payne Rd N
- 4087 Arkansas 7
- 3544 A Mulberry Rd
- 4668 Tar Kiln Rd
- 1401 Coweta Falls Rd E
- 10908 Pecks Dr






