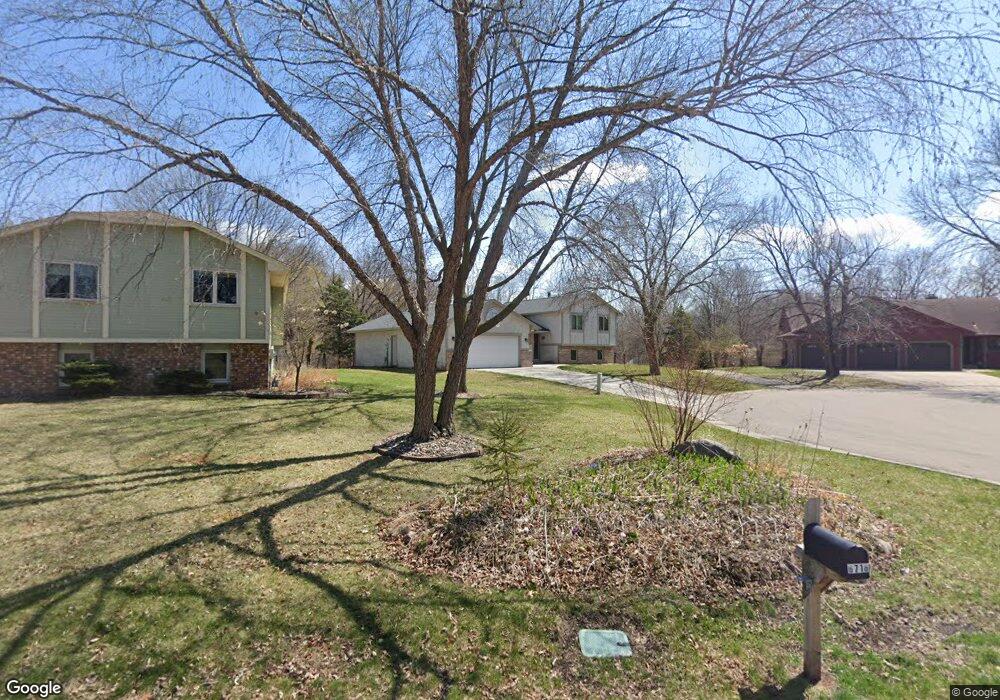Estimated Value: $463,000 - $511,000
5
Beds
4
Baths
3,118
Sq Ft
$159/Sq Ft
Est. Value
About This Home
This home is located at 6716 Polaris Ln N, Osseo, MN 55311 and is currently estimated at $495,270, approximately $158 per square foot. 6716 Polaris Ln N is a home located in Hennepin County with nearby schools including Basswood Elementary School, Maple Grove Middle School, and Maple Grove Senior High School.
Ownership History
Date
Name
Owned For
Owner Type
Purchase Details
Closed on
Jan 15, 2021
Sold by
Albrecht Stanley E and Albrecht Jewel C
Bought by
Brewer Mitchell
Current Estimated Value
Home Financials for this Owner
Home Financials are based on the most recent Mortgage that was taken out on this home.
Original Mortgage
$388,000
Interest Rate
2.7%
Mortgage Type
New Conventional
Create a Home Valuation Report for This Property
The Home Valuation Report is an in-depth analysis detailing your home's value as well as a comparison with similar homes in the area
Home Values in the Area
Average Home Value in this Area
Purchase History
| Date | Buyer | Sale Price | Title Company |
|---|---|---|---|
| Brewer Mitchell | $400,000 | Titlesmart Inc | |
| Brewer Mitchell Mitchell | $400,000 | -- |
Source: Public Records
Mortgage History
| Date | Status | Borrower | Loan Amount |
|---|---|---|---|
| Previous Owner | Brewer Mitchell | $388,000 | |
| Closed | Brewer Mitchell Mitchell | $388,000 |
Source: Public Records
Tax History Compared to Growth
Tax History
| Year | Tax Paid | Tax Assessment Tax Assessment Total Assessment is a certain percentage of the fair market value that is determined by local assessors to be the total taxable value of land and additions on the property. | Land | Improvement |
|---|---|---|---|---|
| 2024 | $5,551 | $460,500 | $131,800 | $328,700 |
| 2023 | $5,478 | $467,100 | $116,900 | $350,200 |
| 2022 | $4,629 | $456,600 | $115,100 | $341,500 |
| 2021 | $4,446 | $383,600 | $92,000 | $291,600 |
| 2020 | $4,420 | $363,900 | $80,500 | $283,400 |
| 2019 | $4,477 | $345,000 | $71,500 | $273,500 |
| 2018 | $4,331 | $331,000 | $69,000 | $262,000 |
| 2017 | $4,454 | $311,600 | $81,500 | $230,100 |
| 2016 | $4,142 | $288,000 | $66,500 | $221,500 |
| 2015 | $4,264 | $288,300 | $71,500 | $216,800 |
| 2014 | -- | $255,900 | $58,500 | $197,400 |
Source: Public Records
Map
Nearby Homes
- 15097 67th Place N
- 6848 Polaris Ln N
- 6386 Minnesota Ln N
- 7082 Weston Ln N
- 7094 Weston Ln N
- 7099 Weston Ln N
- 7244 Quantico Ln N
- 7071 Empire Ln N
- 7261 Quantico Ln N
- 16236 70th Place N
- 16314 70th Ave N
- 13940 64th Ave N
- 16322 70th Ave N Unit 204
- 6336 Yuma Ln N
- 6413 Archer Ln N
- 6225 Vicksburg Ln N
- 15770 73rd Place N
- 7453 Mariner Dr
- 16370 62nd Place N
- 6170 Dallas Ln N
- 6728 Polaris Ln N
- 15215 67th Ave N
- 6740 Polaris Ln N
- 15237 67th Ave N
- 15091 67th Place N
- 15259 67th Ave N
- 6752 Polaris Ln N
- 15248 67th Ave N
- 6731 Polaris Ln N
- 15079 67th Place N
- 15109 67th Place N
- 15270 15270 67th-Avenue-n
- 6753 Polaris Ln N
- 15281 67th Ave N
- 6764 Polaris Ln N
- 15270 67th Ave N
- 6685 Orchid Ln N
- 15067 67th Place N
- 15108 67th Place N
- 6673 Orchid Ln N
