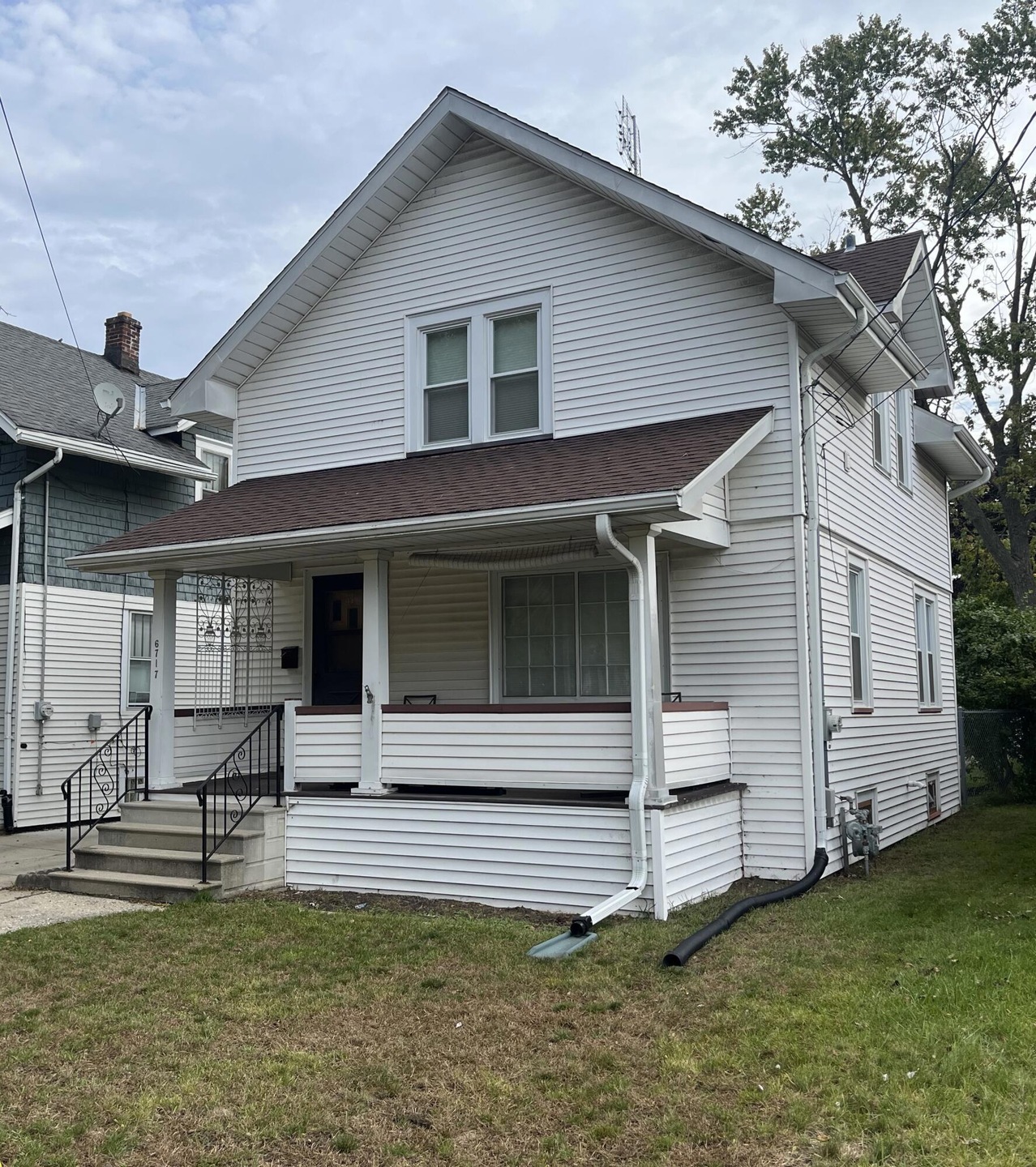
6717 12th Ave Kenosha, WI 53143
Downtown Kenosha NeighborhoodEstimated Value: $177,000 - $194,000
Highlights
- 2.5 Car Detached Garage
- Bungalow
- Forced Air Heating and Cooling System
About This Home
As of December 2023Beautifully updated home is ready for you to move in! Located near the end of a dead end street, this perfect location keeps you close to everything Kenosha has to offer! Check out the newer windows, newer carpet, recently updated kitchen cabinets and countertop, and fresh paint!! Property includes a detached 2.5 car garage with driveway and parking.
Last Listed By
RE/MAX Newport Brokerage Email: office@newportelite.com License #97930-94 Listed on: 10/23/2023

Home Details
Home Type
- Single Family
Est. Annual Taxes
- $2,025
Year Built
- 1917
Lot Details
- 4,792 Sq Ft Lot
Parking
- 2.5 Car Detached Garage
- Shared Driveway
Home Design
- Bungalow
- Vinyl Siding
Interior Spaces
- 1,176 Sq Ft Home
- 2-Story Property
- Basement Fills Entire Space Under The House
Kitchen
- Oven
- Range
- Microwave
- Dishwasher
Bedrooms and Bathrooms
- 3 Bedrooms
- 1 Full Bathroom
Laundry
- Dryer
- Washer
Schools
- Brass Community Elementary School
- Lincoln Middle School
- Tremper High School
Utilities
- Forced Air Heating and Cooling System
- Heating System Uses Natural Gas
Listing and Financial Details
- Exclusions: Seller personal property
- Assessor Parcel Number 0512306427008
Ownership History
Purchase Details
Home Financials for this Owner
Home Financials are based on the most recent Mortgage that was taken out on this home.Purchase Details
Home Financials for this Owner
Home Financials are based on the most recent Mortgage that was taken out on this home.Purchase Details
Home Financials for this Owner
Home Financials are based on the most recent Mortgage that was taken out on this home.Purchase Details
Similar Homes in Kenosha, WI
Home Values in the Area
Average Home Value in this Area
Purchase History
| Date | Buyer | Sale Price | Title Company |
|---|---|---|---|
| Flora S. Vargas Mauricio Vargas Fernande | $155,000 | Sherri Lafever Of Ambassador T | |
| Pint Keri | $100,000 | Town & Country Title Llc | |
| Fredrickson Steven D | $74,000 | -- | |
| Quibell Dolores | $72,000 | -- |
Mortgage History
| Date | Status | Borrower | Loan Amount |
|---|---|---|---|
| Previous Owner | Pint Keri | $97,000 | |
| Previous Owner | Pint Keri J | $3,000 | |
| Previous Owner | Fredrickson Steven D | $62,900 |
Property History
| Date | Event | Price | Change | Sq Ft Price |
|---|---|---|---|---|
| 12/22/2023 12/22/23 | Sold | $155,000 | -3.1% | $132 / Sq Ft |
| 10/23/2023 10/23/23 | For Sale | $159,900 | -- | $136 / Sq Ft |
Tax History Compared to Growth
Tax History
| Year | Tax Paid | Tax Assessment Tax Assessment Total Assessment is a certain percentage of the fair market value that is determined by local assessors to be the total taxable value of land and additions on the property. | Land | Improvement |
|---|---|---|---|---|
| 2024 | $1,991 | $89,700 | $14,400 | $75,300 |
| 2023 | $2,025 | $89,700 | $14,400 | $75,300 |
| 2022 | $2,025 | $89,700 | $14,400 | $75,300 |
| 2021 | $2,066 | $89,700 | $14,400 | $75,300 |
| 2020 | $2,159 | $89,700 | $14,400 | $75,300 |
| 2019 | $1,839 | $80,800 | $14,400 | $66,400 |
| 2018 | $1,810 | $72,000 | $14,400 | $57,600 |
| 2017 | $1,796 | $72,000 | $14,400 | $57,600 |
| 2016 | $1,751 | $72,000 | $14,400 | $57,600 |
| 2015 | $1,752 | $69,000 | $15,400 | $53,600 |
| 2014 | $1,733 | $69,000 | $15,400 | $53,600 |
Agents Affiliated with this Home
-
Nicholas Mulvey

Seller's Agent in 2023
Nicholas Mulvey
RE/MAX
(262) 945-4526
1 in this area
21 Total Sales
-
Gabriela Alaniz Guerrero

Buyer's Agent in 2023
Gabriela Alaniz Guerrero
Realty of America LLC
(847) 420-3065
3 in this area
104 Total Sales
Map
Source: Metro MLS
MLS Number: 1855219
APN: 05-123-06-427-008
