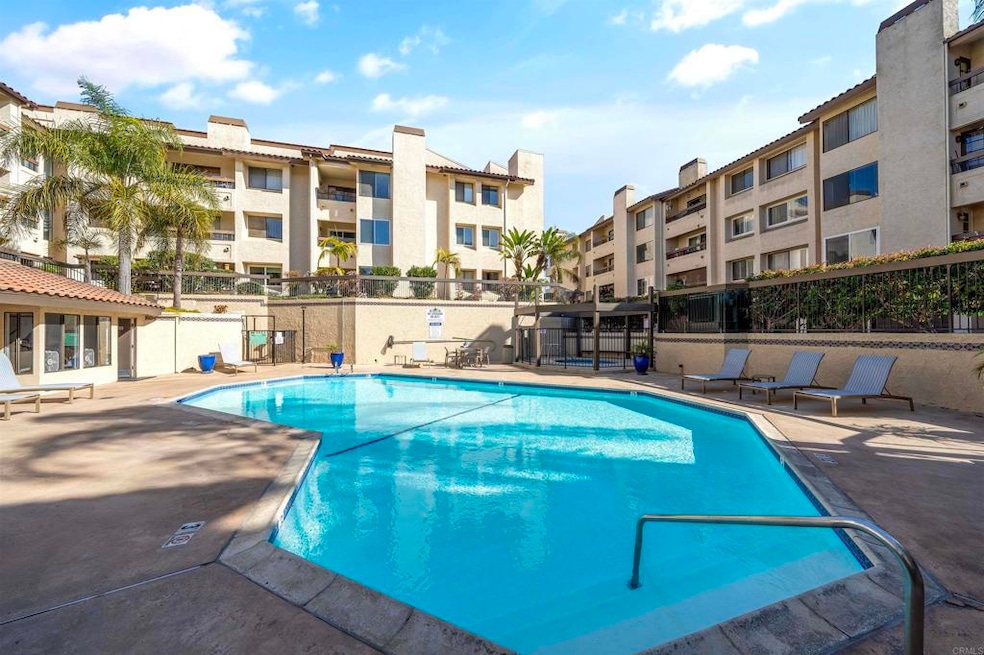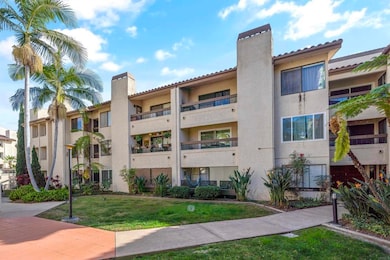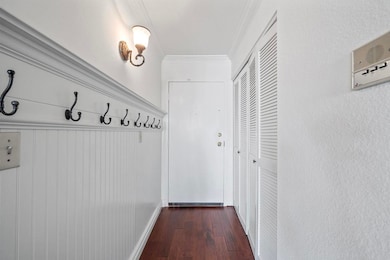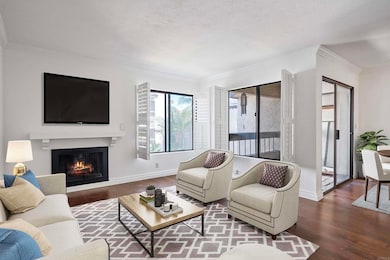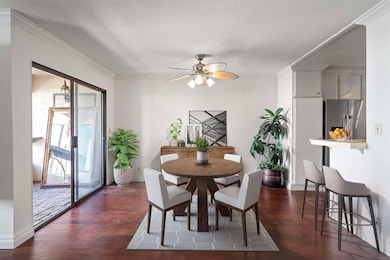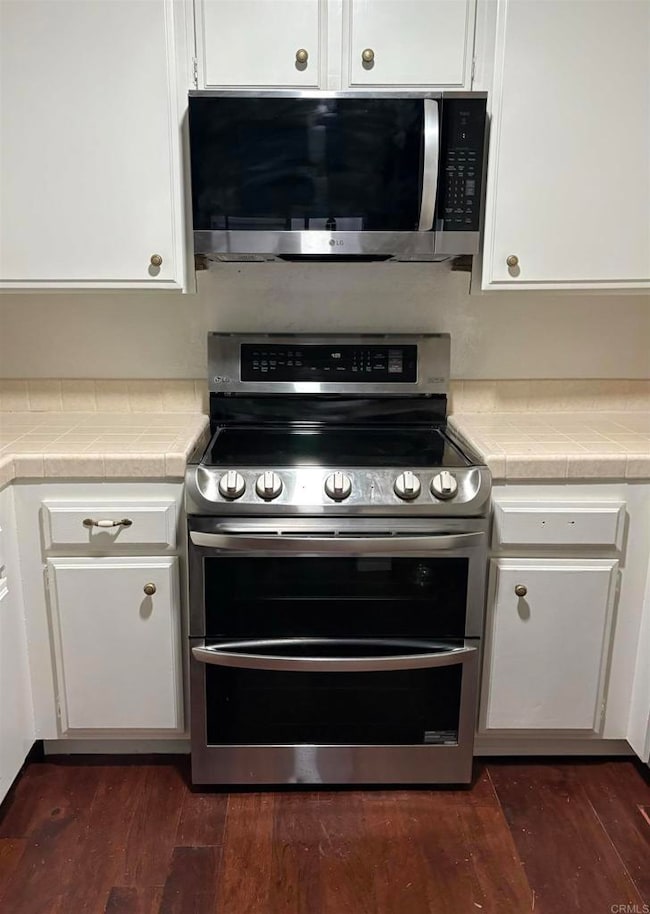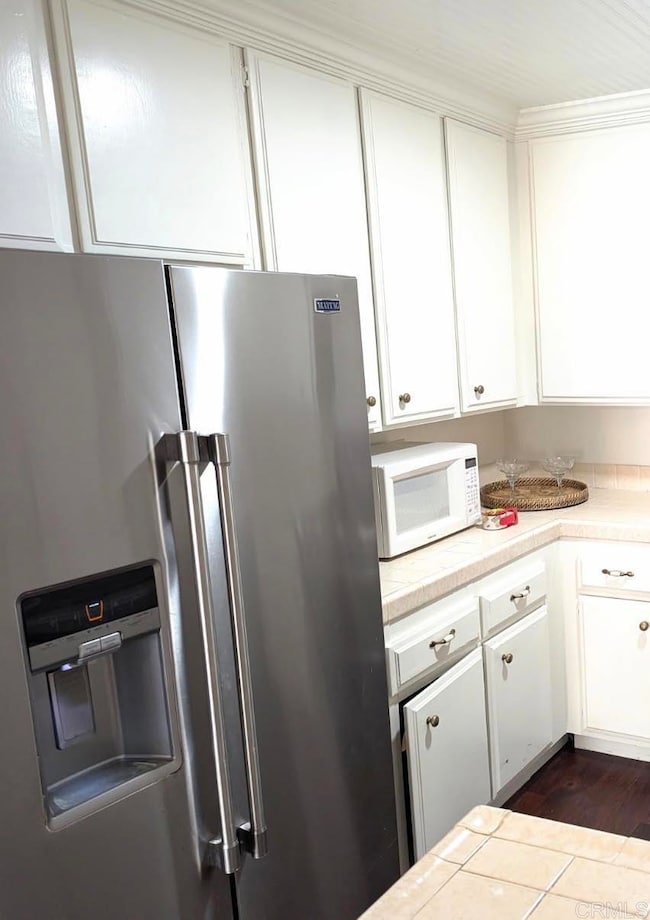
6717 Friars Rd Unit 54 San Diego, CA 92108
Mission Valley NeighborhoodEstimated payment $4,525/month
Highlights
- Golf Course Community
- Panoramic View
- Property is near a clubhouse
- In Ground Pool
- 2.27 Acre Lot
- French Architecture
About This Home
Ideal Father's Day investment property! Minutes to UCSD, SDSU, USD and Mesa College. Excellent rental for college students! Spacious bedrooms! Easy access to trolley, Fashion Valley shopping mall, fine dining, coffee, golf, beaches and more! This top floor corner 3 bedroom/2 bathroom features nearly 1,300sf of freshly painted living space, light and bright unit with maple hardwood flooring, custom built-ins Casablanca ceiling fan, plantation shutters, crown molding, wainscoting, two large patios!. NEW LG convection oven, NEW LG microwave, stainless steel refrigerator, top-of-the-line European Nordic 3 tier dishwasher! Inside laundry with NEW Whirlpool stackable washer and dryer! Convenient 1 car garage plus 1 designated parking space! Steps to pool and relaxing spa and sauna! Community roof decks! Prime location in heart of Mission Valley. Easy access to freeways (163, 8 and 5!). Minutes to San Diego International Airport and more. Don't miss this rare opportunity to own this beautiful top floor end unit! Live the southern California lifestyle!
Last Listed By
Harcourts JADE Brokerage Email: vwdent@gmail.com License #01017266 Listed on: 01/22/2025

Property Details
Home Type
- Condominium
Est. Annual Taxes
- $2,871
Year Built
- Built in 1979
Lot Details
- Two or More Common Walls
- West Facing Home
- Wrought Iron Fence
- Privacy Fence
- Block Wall Fence
- Wire Fence
- Fence is in excellent condition
- Landscaped
- Sprinkler System
- Lawn
- Garden
HOA Fees
- $515 Monthly HOA Fees
Parking
- 1 Open Parking Space
- 1 Car Garage
- Parking Available
Property Views
- Panoramic
- Golf Course
- Woods
- Park or Greenbelt
- Neighborhood
- Courtyard
Home Design
- French Architecture
- Fire Rated Drywall
- Interior Block Wall
- Steel Beams
- Concrete Perimeter Foundation
- Stucco
Interior Spaces
- 1,279 Sq Ft Home
- 4-Story Property
- Crown Molding
- Ceiling Fan
- Gas Fireplace
- Insulated Doors
- Family Room with Fireplace
- Great Room
- Living Room
- Dining Room
- Center Hall
- Wood Flooring
Kitchen
- Built-In Range
- Disposal
Bedrooms and Bathrooms
- 3 Main Level Bedrooms
- Walk-In Closet
- 2 Full Bathrooms
- Bathtub
Laundry
- Laundry Room
- Stacked Washer and Dryer
Accessible Home Design
- Doors swing in
Outdoor Features
- In Ground Pool
- Living Room Balcony
- Exterior Lighting
Location
- Property is near a clubhouse
- Property is near a park
- Property is near public transit
Schools
- Carson Elementary School
- Montgomery Middle School
Utilities
- Central Heating and Cooling System
- 220 Volts
- Cable TV Available
Listing and Financial Details
- Tax Tract Number 890212
- Assessor Parcel Number 4372401254
- $515 per year additional tax assessments
- Seller Considering Concessions
Community Details
Overview
- Master Insurance
- 200 Units
- Mission Greens HOA, Phone Number (760) 643-2200
- Patricia HOA
- Built by Chappell
- Mission Greens Subdivision
- Maintained Community
- Valley
Amenities
- Recreation Room
- Community Storage Space
Recreation
- Golf Course Community
- Community Pool
- Park
Pet Policy
- Pets Allowed
Map
Home Values in the Area
Average Home Value in this Area
Tax History
| Year | Tax Paid | Tax Assessment Tax Assessment Total Assessment is a certain percentage of the fair market value that is determined by local assessors to be the total taxable value of land and additions on the property. | Land | Improvement |
|---|---|---|---|---|
| 2024 | $2,871 | $238,216 | $113,929 | $124,287 |
| 2023 | $2,806 | $233,546 | $111,696 | $121,850 |
| 2022 | $2,730 | $228,967 | $109,506 | $119,461 |
| 2021 | $2,710 | $224,478 | $107,359 | $117,119 |
| 2020 | $2,677 | $222,178 | $106,259 | $115,919 |
| 2019 | $2,628 | $217,823 | $104,176 | $113,647 |
| 2018 | $2,456 | $213,553 | $102,134 | $111,419 |
| 2017 | $80 | $209,367 | $100,132 | $109,235 |
| 2016 | $2,356 | $205,263 | $98,169 | $107,094 |
| 2015 | $2,321 | $202,181 | $96,695 | $105,486 |
| 2014 | $2,283 | $198,221 | $94,801 | $103,420 |
Property History
| Date | Event | Price | Change | Sq Ft Price |
|---|---|---|---|---|
| 06/15/2025 06/15/25 | Price Changed | $675,000 | -3.4% | $528 / Sq Ft |
| 05/29/2025 05/29/25 | Price Changed | $699,000 | -2.9% | $547 / Sq Ft |
| 05/07/2025 05/07/25 | Price Changed | $719,900 | -4.0% | $563 / Sq Ft |
| 04/23/2025 04/23/25 | Price Changed | $749,900 | -1.2% | $586 / Sq Ft |
| 03/25/2025 03/25/25 | Price Changed | $759,000 | -5.0% | $593 / Sq Ft |
| 03/09/2025 03/09/25 | For Sale | $799,000 | 0.0% | $625 / Sq Ft |
| 01/30/2025 01/30/25 | Off Market | $799,000 | -- | -- |
| 01/22/2025 01/22/25 | For Sale | $799,000 | -- | $625 / Sq Ft |
Mortgage History
| Date | Status | Loan Amount | Loan Type |
|---|---|---|---|
| Closed | $487,500 | Reverse Mortgage Home Equity Conversion Mortgage | |
| Closed | $79,000 | Unknown |
Similar Homes in San Diego, CA
Source: California Regional Multiple Listing Service (CRMLS)
MLS Number: NDP2500714
APN: 437-240-12-54
- 6747 Friars Rd Unit 113
- 6737 Friars Rd Unit 182
- 6780 Friars Rd Unit 254
- 6780 Friars Rd Unit 264
- 6780 Friars Rd Unit 269
- 6780 Friars Rd Unit 321
- 6780 Friars Rd Unit 365
- 6780 Friars Rd Unit 369
- 6780 Friars Rd Unit 243
- 6780 Friars Rd Unit 370
- 1535 Northrim Ct Unit 254
- 6923 Camino Pacheco
- 6202 Friars Rd Unit 215
- 6202 Friars Rd Unit 306
- 6202 Friars Rd Unit 310
- 1568 Burton St
- 7067 Camino Revueltos Unit 312
- 7048 Camino Degrazia Unit 237
- 6382 Caminito Marcial
- 7077 Camino Pacheco
