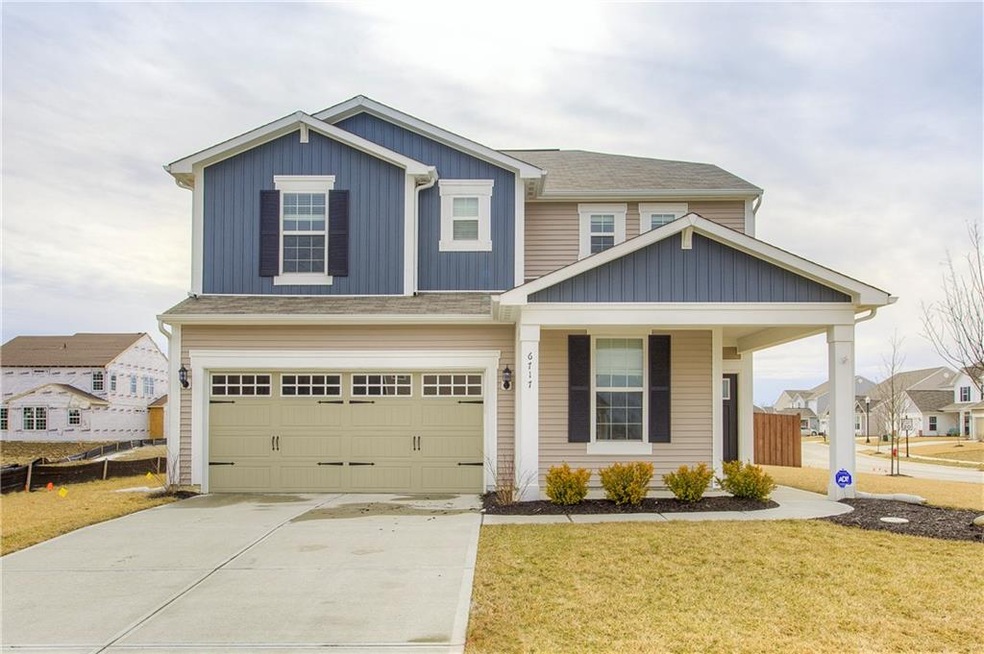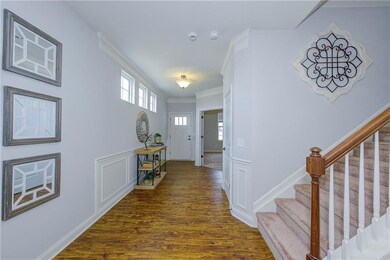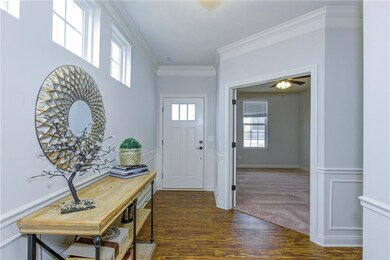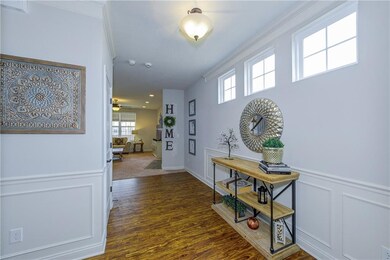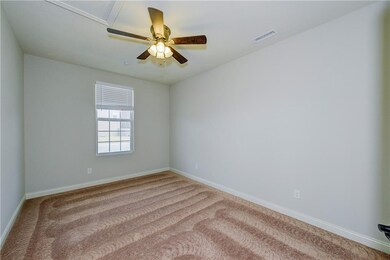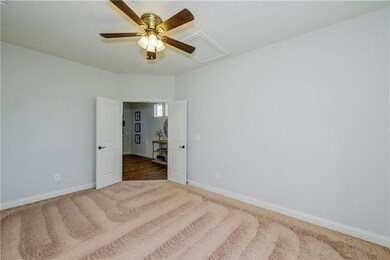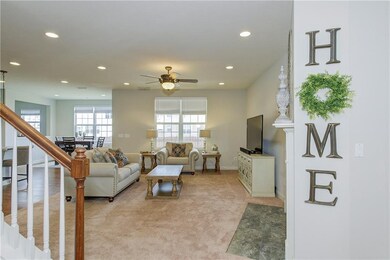
6717 Keepsake Dr Whitestown, IN 46075
Highlights
- Vaulted Ceiling
- Traditional Architecture
- 2 Car Attached Garage
- Perry Worth Elementary School Rated A-
- Breakfast Room
- Tray Ceiling
About This Home
As of June 2021RARE FIND IN WHITESTOWN! NO NEED TO BUILD WHEN YOU CAN MOVE-RIGHT-INTO THIS STUNNING HOME IN PERFECT CONDITION & W/ EVERY UPGRADE IMAGINABLE! ENJOY OPEN FLOOR PLAN W/ 9' CEILINGS, WHITE KITCHEN, COUNTER HEIGHT BAR, HIGH-END APPLIANCES, GRANITE COUNTERS, FAMILY COMMAND CENTER, WALK-IN PANTRY, POSH LIGHTING, CEILING FANS, WOOD LAMINATE FLOORS, SECURITY SYSTEM & GAS FIREPLACE. SPACE GALORE W/ 4 BEDS + DEN + LOFT. LOADS OF STORAGE W/ LARGE CLOSETS & HUGE MUDROOM W/ CUBBIES & BENCH. GRAND MSTR SUITE W/ TRAY CEILING, DUAL VANITIES, WALK-IN-CLOSET & CUSTOM SLATE SHOWER. CONVENIENT UPSTAIRS LAUNDRY ROOM, TOO. ALL THIS ON A GREAT LOT W/ COVERED PATIO, 6' PRIVACY FENCE, NEIGHBORHOOD PLAYGROUNDS & MORE. CLOSE TO I-65, SHOPPING & RESTAURANTS, TOO!
Last Buyer's Agent
Benjamin Fuller
Absolute Real Estate Services
Home Details
Home Type
- Single Family
Est. Annual Taxes
- $3,030
Year Built
- Built in 2016
Lot Details
- 10,019 Sq Ft Lot
- Privacy Fence
- Back Yard Fenced
Parking
- 2 Car Attached Garage
- Driveway
Home Design
- Traditional Architecture
- Vinyl Siding
- Concrete Perimeter Foundation
Interior Spaces
- 2-Story Property
- Tray Ceiling
- Vaulted Ceiling
- Fireplace With Gas Starter
- Living Room with Fireplace
- Breakfast Room
- Attic Access Panel
Kitchen
- Electric Oven
- Microwave
- Dishwasher
- Disposal
Bedrooms and Bathrooms
- 4 Bedrooms
- Walk-In Closet
Laundry
- Dryer
- Washer
Home Security
- Monitored
- Carbon Monoxide Detectors
- Fire and Smoke Detector
Utilities
- Forced Air Heating and Cooling System
- Heating System Uses Gas
Community Details
- Association fees include maintenance, parkplayground, snow removal
- Harvest Park Subdivision
- Property managed by CMS
- The community has rules related to covenants, conditions, and restrictions
Listing and Financial Details
- Assessor Parcel Number 060830000004028019
Ownership History
Purchase Details
Home Financials for this Owner
Home Financials are based on the most recent Mortgage that was taken out on this home.Purchase Details
Home Financials for this Owner
Home Financials are based on the most recent Mortgage that was taken out on this home.Purchase Details
Similar Homes in Whitestown, IN
Home Values in the Area
Average Home Value in this Area
Purchase History
| Date | Type | Sale Price | Title Company |
|---|---|---|---|
| Warranty Deed | $360,000 | Meridian Title | |
| Warranty Deed | -- | None Available | |
| Interfamily Deed Transfer | -- | None Available |
Mortgage History
| Date | Status | Loan Amount | Loan Type |
|---|---|---|---|
| Open | $281,600 | New Conventional | |
| Previous Owner | $221,000 | New Conventional | |
| Previous Owner | $220,580 | Construction |
Property History
| Date | Event | Price | Change | Sq Ft Price |
|---|---|---|---|---|
| 06/30/2021 06/30/21 | Sold | $360,000 | +5.9% | $139 / Sq Ft |
| 06/01/2021 06/01/21 | Pending | -- | -- | -- |
| 05/27/2021 05/27/21 | For Sale | $340,000 | +23.3% | $132 / Sq Ft |
| 03/15/2019 03/15/19 | Sold | $275,725 | +2.2% | $107 / Sq Ft |
| 02/24/2019 02/24/19 | Pending | -- | -- | -- |
| 02/21/2019 02/21/19 | For Sale | $269,900 | -- | $104 / Sq Ft |
Tax History Compared to Growth
Tax History
| Year | Tax Paid | Tax Assessment Tax Assessment Total Assessment is a certain percentage of the fair market value that is determined by local assessors to be the total taxable value of land and additions on the property. | Land | Improvement |
|---|---|---|---|---|
| 2024 | $4,251 | $359,900 | $54,700 | $305,200 |
| 2023 | $4,214 | $358,700 | $54,700 | $304,000 |
| 2022 | $3,984 | $313,300 | $54,700 | $258,600 |
| 2021 | $3,425 | $287,100 | $54,700 | $232,400 |
| 2020 | $3,388 | $281,000 | $54,700 | $226,300 |
| 2019 | $3,212 | $269,900 | $54,700 | $215,200 |
| 2018 | $3,111 | $263,900 | $54,700 | $209,200 |
| 2017 | $3,136 | $261,500 | $54,700 | $206,800 |
| 2016 | $118 | $500 | $500 | $0 |
Agents Affiliated with this Home
-

Seller's Agent in 2021
Benjamin Fuller
Absolute Real Estate Services
(317) 408-5713
2 in this area
83 Total Sales
-

Buyer's Agent in 2021
Tad Braner
eXp Realty, LLC
(317) 341-4448
5 in this area
102 Total Sales
-

Seller's Agent in 2019
Kristie Smith
Indy Homes
(317) 313-3200
7 in this area
356 Total Sales
Map
Source: MIBOR Broker Listing Cooperative®
MLS Number: MBR21618843
APN: 06-08-30-000-004.028-019
- 6731 Keepsake Dr
- 6748 Fallen Leaf Dr
- 6681 Keepsake Dr
- 4747 Rainwater Ln
- 6827 Fallen Leaf Dr
- 6660 Harvest Moon Ln
- 6819 Park Grove Blvd
- 6670 Shooting Star Dr
- 6637 Shooting Star Dr
- 6927 Park Grove Blvd
- 6653 Rainwater Ln
- 6674 Rainwater Ln
- 4345 Maize Ln
- 4309 Maize Ln
- 6176 Brighton Dr
- 6917 Wheatley Rd
- 5783 Pebblebrooke Rd
- 4158 Homestead Dr
- 5776 Blue Sky Dr
- 6345 Meadowview Dr
