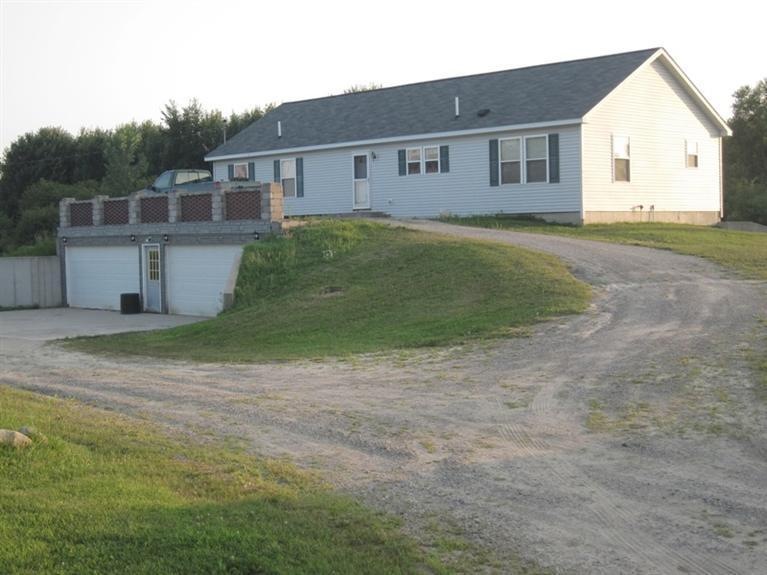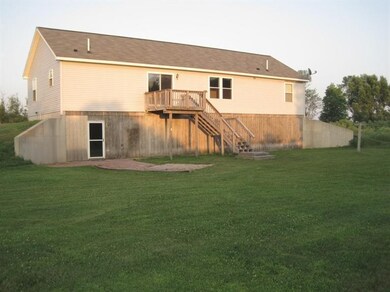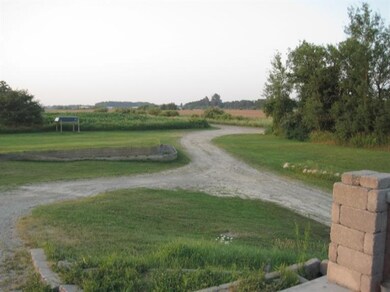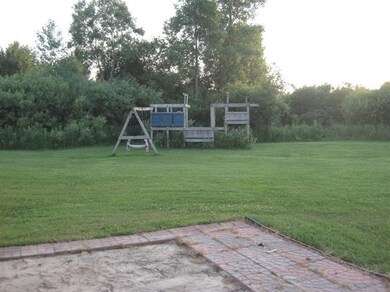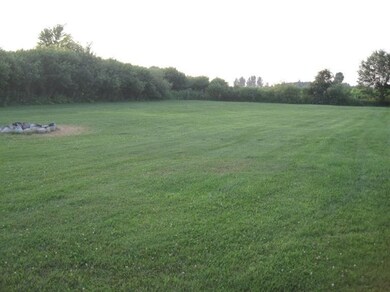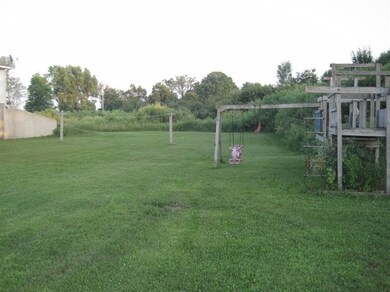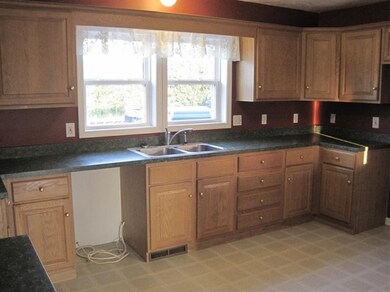
6717 S Comstock Ave Fremont, MI 49412
Estimated Value: $287,000 - $366,000
Highlights
- Home fronts a pond
- 20 Acre Lot
- Attached Garage
- Pathfinder Elementary School Rated A-
- Deck
- Patio
About This Home
As of February 2012This ranch style BOCA home was built in 2001 on a stunning 20 Acres of country living. You must see this setting. A spring fed private pond sits in the distance. This neat and clean home boasts a slider off the dining area to a deck to experience an unbelievable view. Watch the sun set! Possible 4th bedroom on main level has a laundry hookup. Master Suite has double sinks, private stool area and connects to a huge 12 x 5 Walk in Closet. Full Basement with a walkout to back yard and to the huge 4 Stall Garage completes the package. Don't wait call for your appointment today. Buyer or buyer's agent to verify all information.
Property Details
Home Type
- Manufactured Home
Est. Annual Taxes
- $2,092
Year Built
- Built in 2001
Lot Details
- 20 Acre Lot
- Lot Dimensions are 660 x 1320
- Home fronts a pond
- Sprinkler System
Home Design
- Vinyl Siding
Interior Spaces
- 1,733 Sq Ft Home
- 1-Story Property
- Ceiling Fan
- Laminate Flooring
Bedrooms and Bathrooms
- 3 Main Level Bedrooms
- 2 Full Bathrooms
Basement
- Walk-Out Basement
- Basement Fills Entire Space Under The House
Parking
- Attached Garage
- Garage Door Opener
- Unpaved Driveway
Outdoor Features
- Deck
- Patio
Utilities
- Forced Air Heating and Cooling System
- Heating System Uses Propane
- Well
- Septic System
Ownership History
Purchase Details
Home Financials for this Owner
Home Financials are based on the most recent Mortgage that was taken out on this home.Purchase Details
Purchase Details
Similar Home in Fremont, MI
Home Values in the Area
Average Home Value in this Area
Purchase History
| Date | Buyer | Sale Price | Title Company |
|---|---|---|---|
| Smith Bradley | $120,500 | -- | |
| Federal National Mortgage Association | $219,436 | -- | |
| Terveer-Riness Nancy | $5,000 | -- |
Mortgage History
| Date | Status | Borrower | Loan Amount |
|---|---|---|---|
| Open | Smith Bradley | $119,672 | |
| Previous Owner | Riness David L | $161,500 |
Property History
| Date | Event | Price | Change | Sq Ft Price |
|---|---|---|---|---|
| 02/17/2012 02/17/12 | Sold | $120,500 | -31.1% | $70 / Sq Ft |
| 02/10/2012 02/10/12 | Pending | -- | -- | -- |
| 07/25/2011 07/25/11 | For Sale | $175,000 | -- | $101 / Sq Ft |
Tax History Compared to Growth
Tax History
| Year | Tax Paid | Tax Assessment Tax Assessment Total Assessment is a certain percentage of the fair market value that is determined by local assessors to be the total taxable value of land and additions on the property. | Land | Improvement |
|---|---|---|---|---|
| 2024 | $8 | $134,300 | $0 | $0 |
| 2023 | $774 | $116,500 | $0 | $0 |
| 2022 | $2,308 | $86,500 | $0 | $0 |
| 2021 | $2,118 | $84,000 | $0 | $0 |
| 2020 | $2,098 | $62,100 | $0 | $0 |
| 2019 | $2,101 | $61,800 | $0 | $0 |
| 2018 | $2,168 | $62,500 | $0 | $0 |
| 2017 | $2,243 | $64,200 | $0 | $0 |
| 2016 | $1,718 | $56,900 | $0 | $0 |
| 2015 | -- | $57,800 | $0 | $0 |
| 2014 | -- | $53,200 | $0 | $0 |
Agents Affiliated with this Home
-
Sandy Sirianni
S
Seller's Agent in 2012
Sandy Sirianni
Bellabay Realty LLC
(231) 343-7259
66 Total Sales
-
Karen O'Neal

Buyer's Agent in 2012
Karen O'Neal
RE/MAX Michigan
(231) 519-5902
30 Total Sales
Map
Source: Southwestern Michigan Association of REALTORS®
MLS Number: 11040927
APN: 17-17-200-006
- 6021 S Fitzgerald Ave
- 6180 S Green Ave
- 6941 W 64th St
- 6244 Ridge St
- 6251 Beach Rd
- 1215 Castle Dr Unit 38
- 1305 Pineview Ln
- 504 Country View Ln
- 219 W Main St
- 701 Peach Ln
- 705 Peach Ln
- 13 Fremont Ave
- 26 N Linden Ave
- 887 Rex St
- 9260 Holton Rd
- 28 Fremont Ave
- 222 N Stone Rd
- 124 W Pine St
- 7680 S Warner # A Ave
- 110 W Maple St
- 6717 S Comstock Ave
- 6853 S Comstock Ave
- 6991 S Comstock Ave
- 8048 W 64th St
- 8132 W 64th St
- 8089 W 64th St
- 8041 W 64th St
- 6858 S Fitzgerald Ave
- 7145 S Comstock Ave
- 8272 W 64th St
- 6622 S Fitzgerald Ave
- 6715 S Fitzgerald Ave
- 7780 W 64th St
- 7726 W 64th St
- 8328 W 64th St
- 7771 W 64th St
- 7008 S Fitzgerald Ave
- 6969 Fitzgerald Ave
- 6987 S Brucker Ave
- 6824 S Brucker Ave
