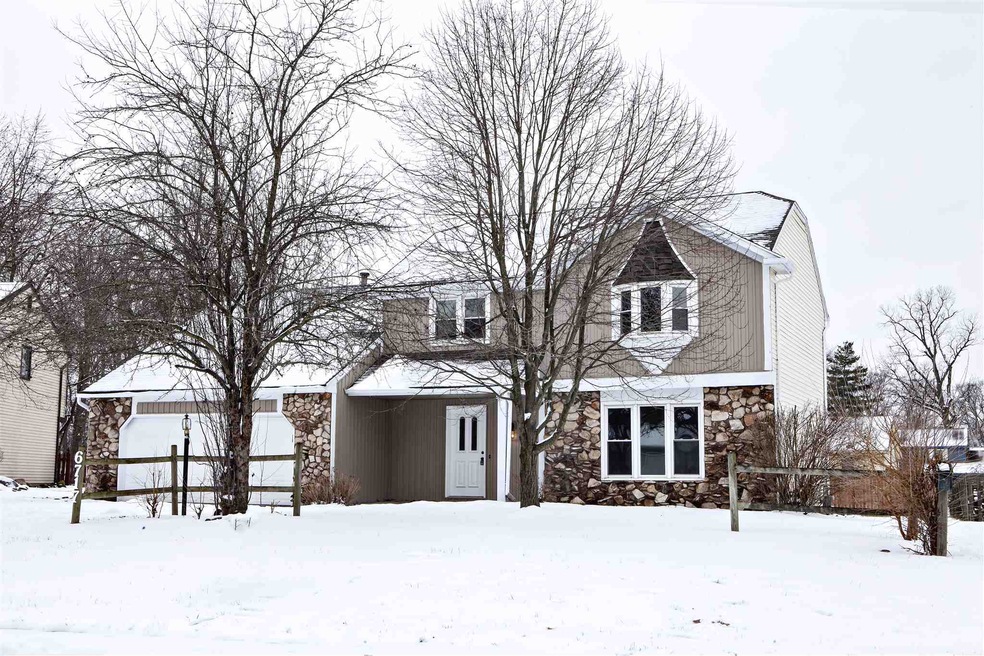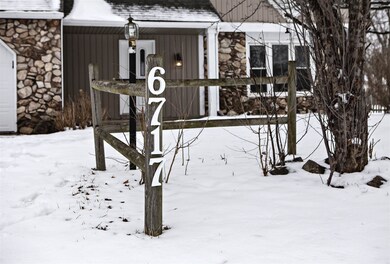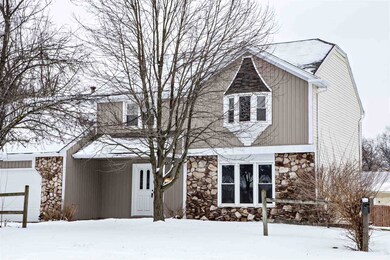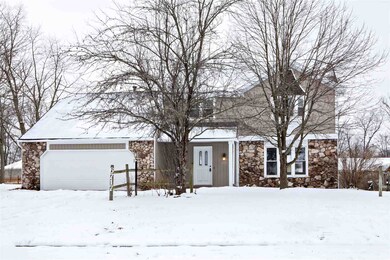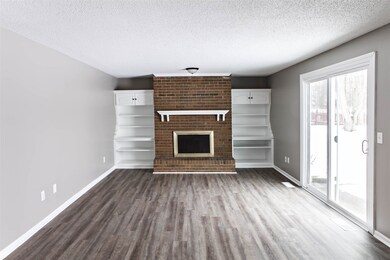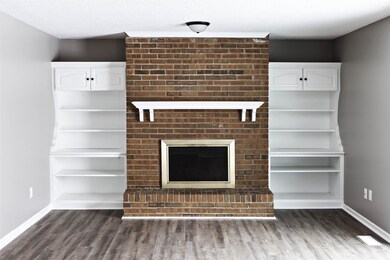
6717 Windham Ct Fort Wayne, IN 46835
Hillsboro NeighborhoodEstimated Value: $314,265 - $322,000
Highlights
- Traditional Architecture
- Eat-In Kitchen
- En-Suite Primary Bedroom
- 2 Car Attached Garage
- Patio
- Forced Air Heating and Cooling System
About This Home
As of March 2019THERE'S NO PLACE LIKE HOME Gorgeous 4 bedroom, 2.5 bath completely remodeled home with a quiet tree-lined setting on the Northeast Side! Welcoming foyer leads guests into the home. The open kitchen-living room provides a large area for everyday living and entertaining. The living room boasts a floor to ceiling brick fireplace, built-in storage, and a large sliding glass door that provides generous light and an access to the rear patio. The custom eat-in kitchen presents a crisp clean look with fresh white cabinets, new countertops, and stainless appliances that are yours to keep! Easy to maintain, modern laminate flooring throughout! A generous dining space and second living room as well as a recently renovated half bath complete the main level. Roomy Master Suite located upstairs with large walk-in closet. Master Bathroom with freshly painted vanity and new countertop, sink, stool and flooring. Three other generous sized bedrooms and another completely remodeled bathroom can also be found on the upper level of this beautiful home. Enjoy the extra living space of the full, finished basement. New hardware, fixtures, paint, and flooring throughout! BRAND NEW ROOF! Two car attached garage with pull down attic space for storage. See for yourself what this home has to offer!
Last Agent to Sell the Property
Ashley Holley
CENTURY 21 Bradley Realty, Inc Listed on: 01/23/2019
Home Details
Home Type
- Single Family
Est. Annual Taxes
- $1,642
Year Built
- Built in 1979
Lot Details
- 0.26 Acre Lot
- Lot Dimensions are 84x135
- Level Lot
HOA Fees
- $12 Monthly HOA Fees
Parking
- 2 Car Attached Garage
- Garage Door Opener
- Off-Street Parking
Home Design
- Traditional Architecture
- Poured Concrete
- Stone Exterior Construction
Interior Spaces
- 2-Story Property
- Living Room with Fireplace
- Pull Down Stairs to Attic
- Gas And Electric Dryer Hookup
- Partially Finished Basement
Kitchen
- Eat-In Kitchen
- Oven or Range
Bedrooms and Bathrooms
- 4 Bedrooms
- En-Suite Primary Bedroom
Additional Features
- Patio
- Suburban Location
- Forced Air Heating and Cooling System
Listing and Financial Details
- Assessor Parcel Number 02-08-15-182-012.000-072
Ownership History
Purchase Details
Home Financials for this Owner
Home Financials are based on the most recent Mortgage that was taken out on this home.Purchase Details
Home Financials for this Owner
Home Financials are based on the most recent Mortgage that was taken out on this home.Purchase Details
Purchase Details
Home Financials for this Owner
Home Financials are based on the most recent Mortgage that was taken out on this home.Purchase Details
Home Financials for this Owner
Home Financials are based on the most recent Mortgage that was taken out on this home.Similar Homes in Fort Wayne, IN
Home Values in the Area
Average Home Value in this Area
Purchase History
| Date | Buyer | Sale Price | Title Company |
|---|---|---|---|
| Tomlinson Jennifer | -- | None Available | |
| Inkrott Jennifer | $187,900 | Metropolitan Title Of In | |
| Ace Properties Investments Llc | $115,500 | None Available | |
| Smith Gregory E | -- | Title Express Inc | |
| Smith Gregory E | -- | Metropolitan Title Of In |
Mortgage History
| Date | Status | Borrower | Loan Amount |
|---|---|---|---|
| Open | Tomlinson Jennifer | $181,100 | |
| Closed | Inkrott Jennifer | $178,505 | |
| Previous Owner | Smith Gregory E | $142,255 | |
| Previous Owner | Smith Gregory E | $143,801 | |
| Previous Owner | Smith Gregory E | $141,676 |
Property History
| Date | Event | Price | Change | Sq Ft Price |
|---|---|---|---|---|
| 03/13/2019 03/13/19 | Sold | $187,900 | -1.1% | $66 / Sq Ft |
| 02/04/2019 02/04/19 | Pending | -- | -- | -- |
| 01/23/2019 01/23/19 | For Sale | $189,900 | -- | $67 / Sq Ft |
Tax History Compared to Growth
Tax History
| Year | Tax Paid | Tax Assessment Tax Assessment Total Assessment is a certain percentage of the fair market value that is determined by local assessors to be the total taxable value of land and additions on the property. | Land | Improvement |
|---|---|---|---|---|
| 2024 | $3,081 | $303,200 | $38,200 | $265,000 |
| 2023 | $3,081 | $270,000 | $38,200 | $231,800 |
| 2022 | $2,713 | $240,600 | $38,200 | $202,400 |
| 2021 | $2,268 | $202,900 | $24,200 | $178,700 |
| 2020 | $1,971 | $180,200 | $24,200 | $156,000 |
| 2019 | $1,851 | $170,200 | $24,200 | $146,000 |
| 2018 | $1,703 | $156,100 | $24,200 | $131,900 |
| 2017 | $1,818 | $150,300 | $24,200 | $126,100 |
| 2016 | $1,544 | $143,500 | $24,200 | $119,300 |
| 2014 | $1,369 | $133,000 | $24,200 | $108,800 |
| 2013 | $1,334 | $129,800 | $24,200 | $105,600 |
Agents Affiliated with this Home
-
A
Seller's Agent in 2019
Ashley Holley
CENTURY 21 Bradley Realty, Inc
-
Kami Bardon

Buyer's Agent in 2019
Kami Bardon
CENTURY 21 Bradley Realty, Inc
(260) 434-1344
51 Total Sales
Map
Source: Indiana Regional MLS
MLS Number: 201902610
APN: 02-08-15-182-012.000-072
- 6619 Hillsboro Ln
- 6420 Londonderry Ln
- 6827 Belle Plain Cove
- 7302 Lemmy Ln
- 7289 Wolfsboro Ln
- 7412 Tanbark Ln
- 8401 Rothman Rd
- 7901 Rothman Rd
- 6120 Gate Tree Ln
- 7007 Hazelett Rd
- 6452 Saint Joe Center Rd
- 6612 Saint Joe Center Rd
- 7505 Sweet Spire Dr
- 6008 Hinsdale Ln
- 6632 Salge Dr
- 5601 Newland Place
- 5531 Gate Tree Ln
- 3849 Pebble Creek Place
- 7801 Brookfield Dr
- 7382 Denise Dr
- 6717 Windham Ct
- 6725 Windham Ct
- 6709 Windham Ct
- 6716 Sullivans Ct
- 6706 Sullivans Ct
- 6801 Windham Ct
- 6726 Sullivans Ct
- 6701 Windham Ct
- 6720 Windham Ct
- 6730 Windham Ct
- 6712 Windham Ct
- 6806 Sullivans Ct
- 6704 Windham Ct
- 6813 Windham Ct
- 6702 Sullivans Ct
- 6808 Windham Ct
- 6814 Sullivans Ct
- 6711 Tennyson Place
- 6707 Tennyson Place
- 6715 Tennyson Place
