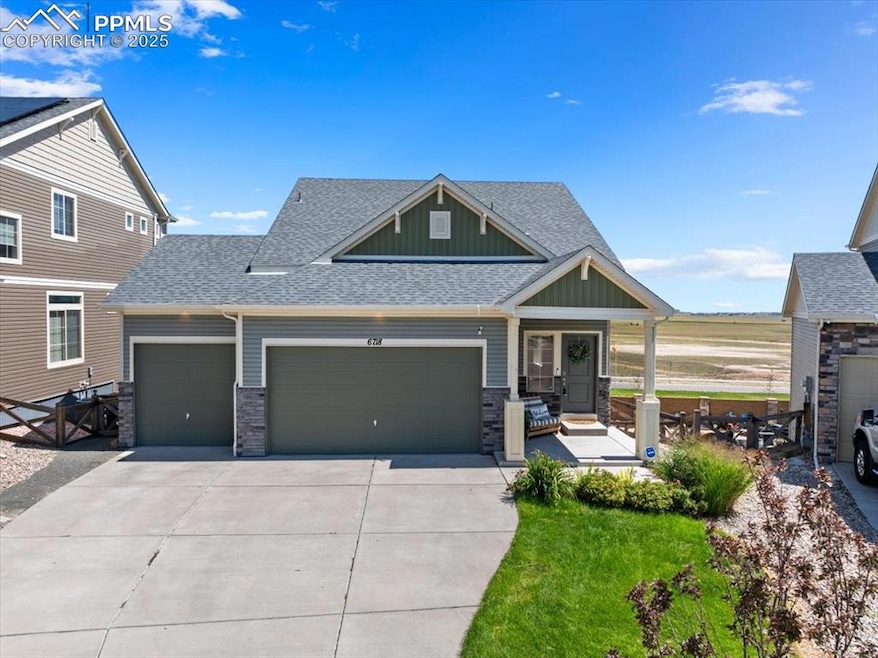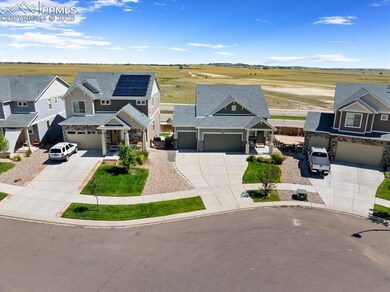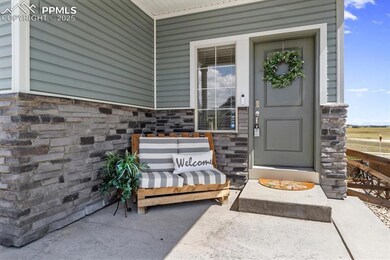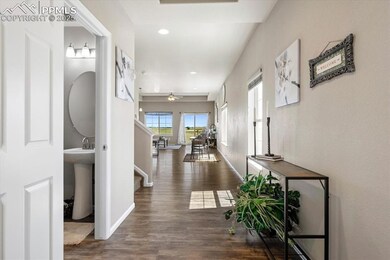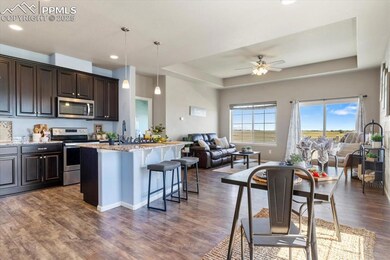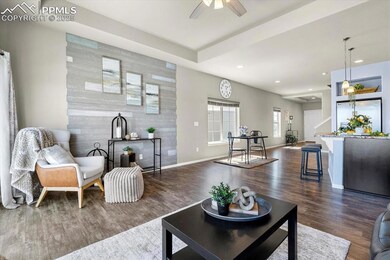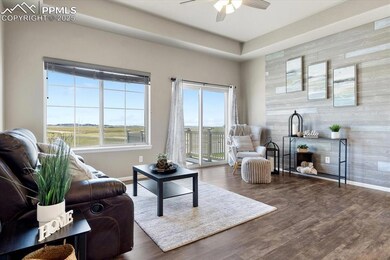
6718 Backcountry Loop Colorado Springs, CO 80927
Banning Lewis Ranch NeighborhoodHighlights
- Fitness Center
- Main Floor Bedroom
- Tennis Courts
- Property is near a park
- Community Pool
- Community Center
About This Home
As of March 2025Welcome to this beautiful 2-story home located in the sought-after Banning Lewis Ranch neighborhood! This spacious property offers a perfect blend of comfort and functionality for your family's needs. On the main level, you'll find the main bedroom with an attached full bathroom, providing a private and convenient retreat. Additionally, there's a half bathroom for guests. The kitchen area and living room feature an open concept design, creating a bright and inviting space ideal for entertaining and family gatherings. Upstairs, you'll discover a full bedroom with an en-suite full bathroom and a cozy loft area, perfect for relaxation or a home office. The basement level boasts two additional bedrooms, a full bathroom, and a walkout, providing easy access to the outdoors. The backyard backs to open space, offering beautiful views and a sense of tranquility. This home also includes ample storage and living space, making it perfect for your family's lifestyle. Don't miss the opportunity to make this exceptional home yours. Schedule a showing today and experience the charm and convenience of living in Banning Lewis Ranch!
Last Agent to Sell the Property
Pink Realty Inc Brokerage Phone: 719-888-7465 Listed on: 01/02/2025
Home Details
Home Type
- Single Family
Est. Annual Taxes
- $4,685
Year Built
- Built in 2018
Lot Details
- 6,534 Sq Ft Lot
- Back Yard Fenced
- Landscaped
- Level Lot
Parking
- 3 Car Attached Garage
- Driveway
Home Design
- Shingle Roof
- Aluminum Siding
- Stone Siding
Interior Spaces
- 2,997 Sq Ft Home
- 2-Story Property
- Ceiling height of 9 feet or more
- Basement Fills Entire Space Under The House
Kitchen
- Range Hood
- Dishwasher
- Disposal
Flooring
- Carpet
- Laminate
- Ceramic Tile
- Luxury Vinyl Tile
Bedrooms and Bathrooms
- 4 Bedrooms
- Main Floor Bedroom
Laundry
- Dryer
- Washer
Location
- Property is near a park
- Property near a hospital
- Property is near schools
- Property is near shops
Additional Features
- Concrete Porch or Patio
- Forced Air Heating and Cooling System
Community Details
Overview
- Association fees include covenant enforcement, snow removal, trash removal
- Built by Oakwood Homes
- Breckenridge
Amenities
- Community Center
Recreation
- Tennis Courts
- Community Playground
- Fitness Center
- Community Pool
- Dog Park
- Hiking Trails
- Trails
Ownership History
Purchase Details
Home Financials for this Owner
Home Financials are based on the most recent Mortgage that was taken out on this home.Purchase Details
Home Financials for this Owner
Home Financials are based on the most recent Mortgage that was taken out on this home.Similar Homes in Colorado Springs, CO
Home Values in the Area
Average Home Value in this Area
Purchase History
| Date | Type | Sale Price | Title Company |
|---|---|---|---|
| Warranty Deed | $535,000 | First American Title | |
| Warranty Deed | $535,000 | First American Title | |
| Warranty Deed | $400,000 | Assured Title |
Mortgage History
| Date | Status | Loan Amount | Loan Type |
|---|---|---|---|
| Open | $546,502 | VA | |
| Previous Owner | $368,000 | New Conventional | |
| Previous Owner | $370,000 | New Conventional |
Property History
| Date | Event | Price | Change | Sq Ft Price |
|---|---|---|---|---|
| 03/07/2025 03/07/25 | Sold | $535,000 | 0.0% | $179 / Sq Ft |
| 02/07/2025 02/07/25 | Pending | -- | -- | -- |
| 01/31/2025 01/31/25 | Price Changed | $534,999 | -0.9% | $179 / Sq Ft |
| 01/17/2025 01/17/25 | For Sale | $539,999 | 0.0% | $180 / Sq Ft |
| 01/11/2025 01/11/25 | Pending | -- | -- | -- |
| 01/02/2025 01/02/25 | For Sale | $539,999 | -- | $180 / Sq Ft |
Tax History Compared to Growth
Tax History
| Year | Tax Paid | Tax Assessment Tax Assessment Total Assessment is a certain percentage of the fair market value that is determined by local assessors to be the total taxable value of land and additions on the property. | Land | Improvement |
|---|---|---|---|---|
| 2024 | $4,685 | $38,300 | $6,430 | $31,870 |
| 2023 | $4,685 | $38,300 | $6,430 | $31,870 |
| 2022 | $3,778 | $29,900 | $5,560 | $24,340 |
| 2021 | $3,871 | $30,760 | $5,720 | $25,040 |
| 2020 | $3,258 | $25,740 | $5,080 | $20,660 |
| 2019 | $1,291 | $10,250 | $5,080 | $5,170 |
| 2018 | $311 | $4,350 | $4,350 | $0 |
Agents Affiliated with this Home
-
Monica Breckenridge

Seller's Agent in 2025
Monica Breckenridge
Pink Realty Inc
(719) 888-7465
35 in this area
1,653 Total Sales
-
Kelli Payne
K
Seller Co-Listing Agent in 2025
Kelli Payne
You 1st Realty
(719) 244-0668
1 in this area
20 Total Sales
-
Taylor Cardines
T
Buyer's Agent in 2025
Taylor Cardines
LPT Realty LLC
(808) 232-7669
6 in this area
40 Total Sales
Map
Source: Pikes Peak REALTOR® Services
MLS Number: 6383561
APN: 53104-02-028
- 6646 Backcountry Loop
- 9318 Timberlake Loop
- 6898 Sedgerock Ln
- 6803 Backcountry Loop
- 6790 Backcountry Loop
- 6880 Backcountry Loop
- 9642 Timberlake Loop
- 6484 Golden Briar Ln
- 6459 Rockcorry Heights
- 9521 Sideoats Ct
- 6949 Compass Bend Dr
- 6562 Golden Briar Ln
- 6405 Glencullen View
- 6918 Silvergrass Dr
- 6555 Golden Briar Ln
- 6717 Golden Briar Ln
- 9237 Delgany Point
- 6742 Windbrook Ct
- 6693 Golden Briar Ln
- 6646 Golden Briar Ln
