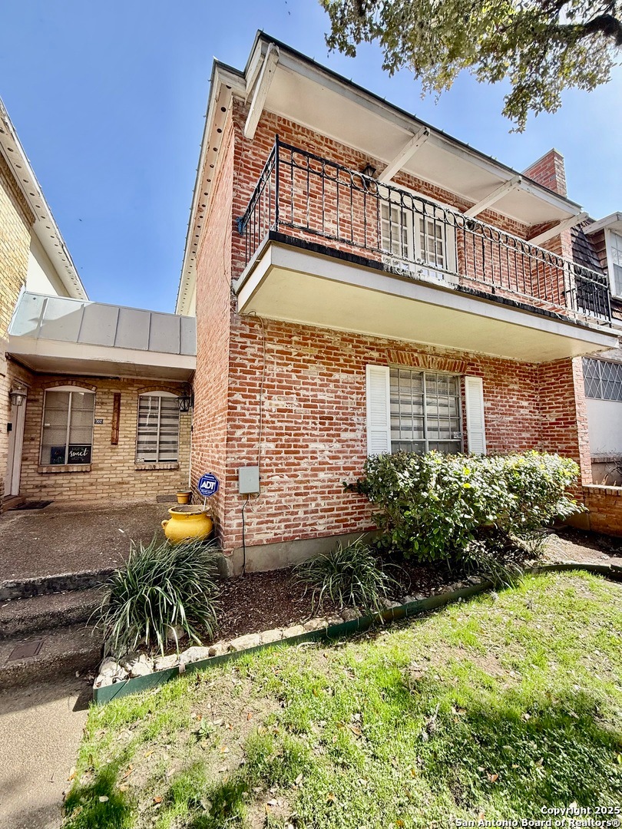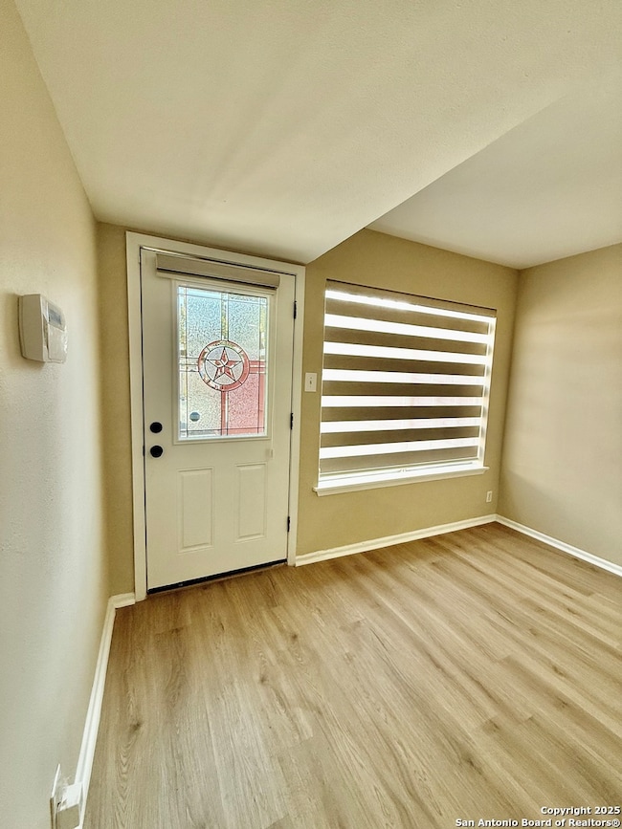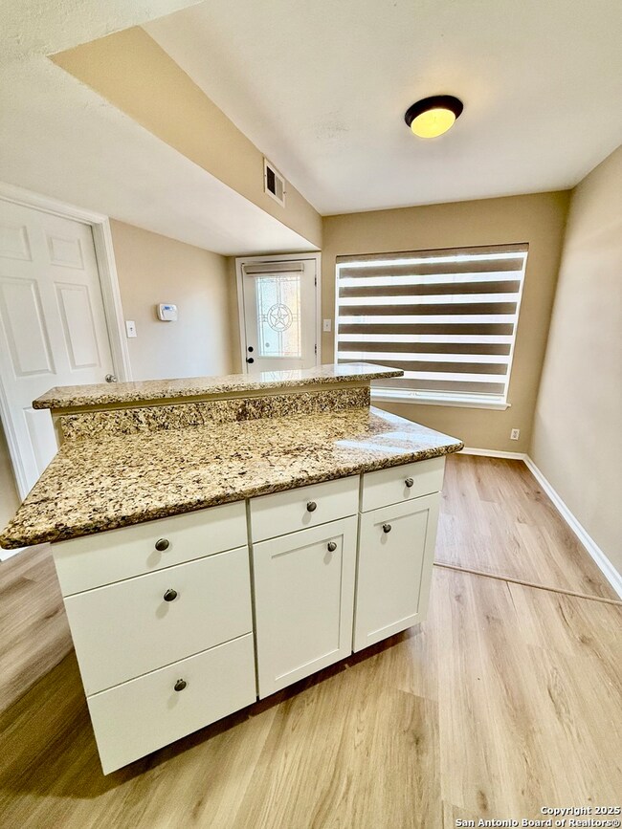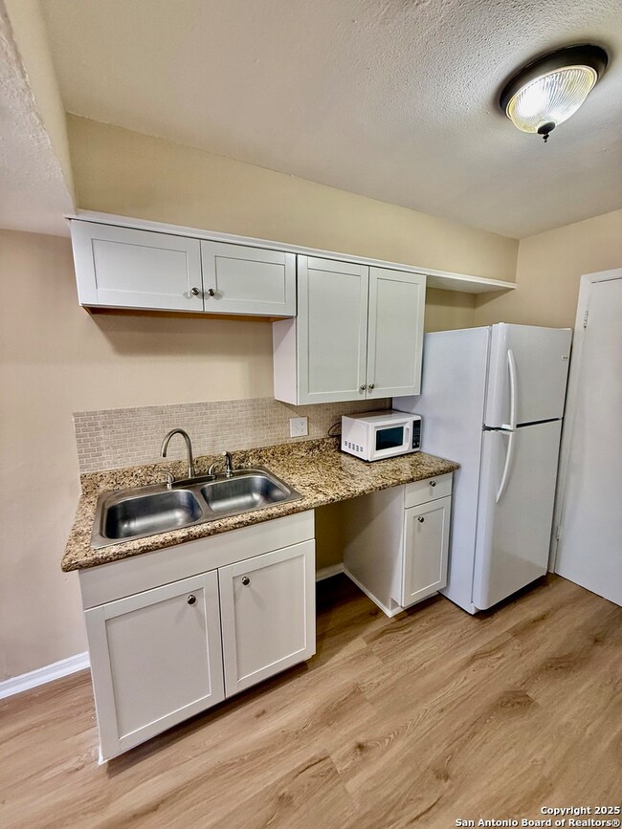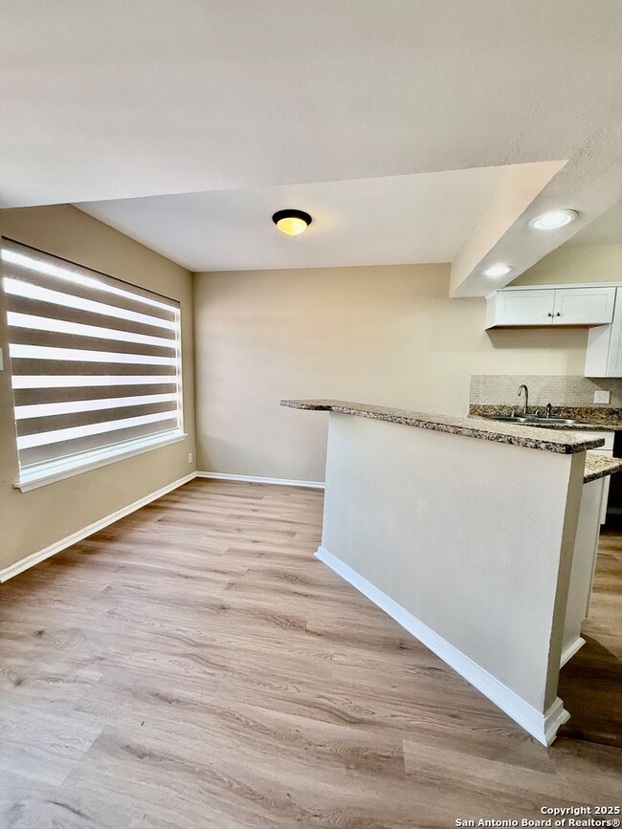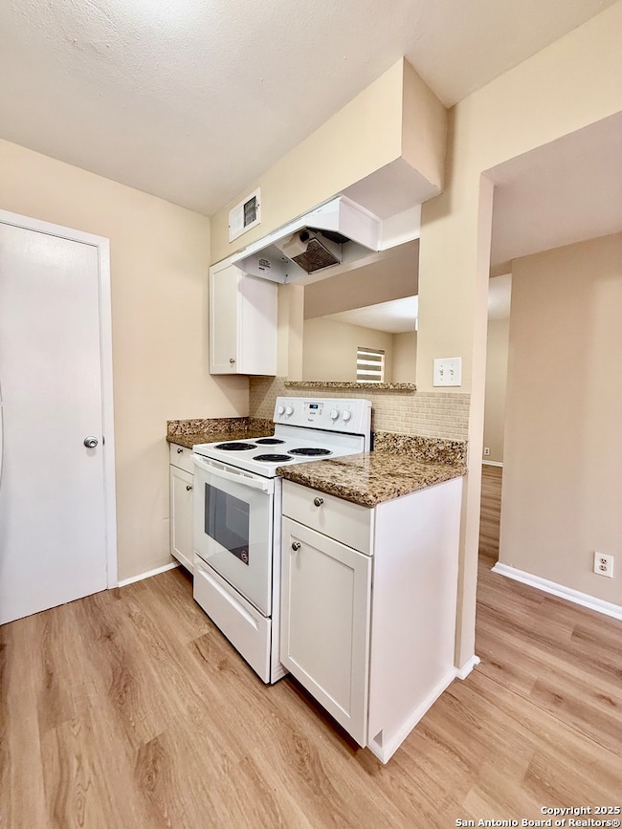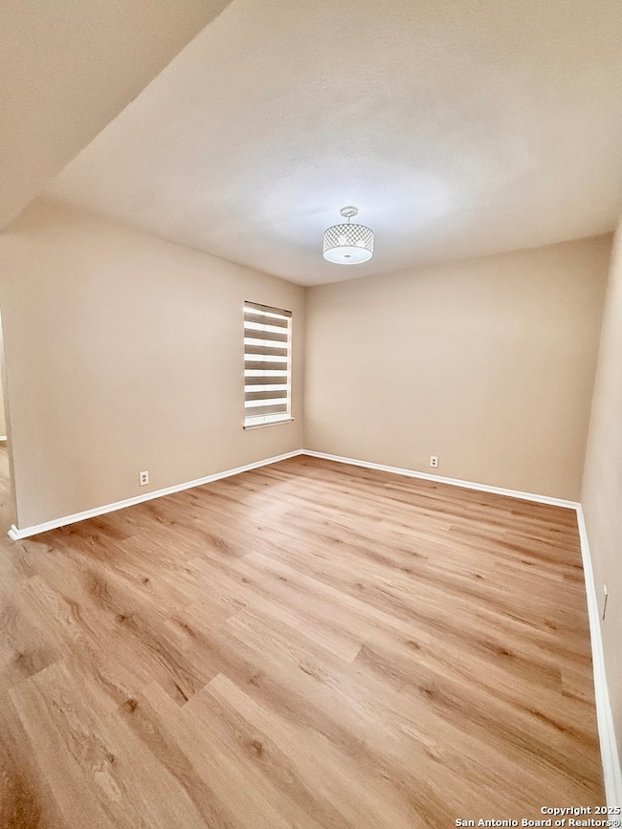6718 Callaghan Rd Unit 103 San Antonio, TX 78229
Oak Hills NeighborhoodHighlights
- Deck
- Walk-In Closet
- Central Heating and Cooling System
- Solid Surface Countertops
- Programmable Thermostat
- Ceiling Fan
About This Home
This beautifully updated condo offers modern finishes and a prime location with easy access to I-10 and 410. The ground-level entrance leads to bright, light wood vinyl flooring throughout, fresh paint, and a stylish kitchen with new white cabinets and granite countertops. The downstairs layout includes a spacious living and dining area, plus a primary bedroom with dual closets and an updated en-suite bath. Upstairs, two bedrooms share a renovated Jack & Jill bathroom, each with their own sink. Ample built-in storage seen throughout. Enjoy outdoor space with a private entry patio and an upstairs balcony overlooking mature trees. A two-car covered carport sits directly in front of the gated entrance for added convenience.
Home Details
Home Type
- Single Family
Est. Annual Taxes
- $4,409
Year Built
- Built in 1967
Home Design
- Brick Exterior Construction
- Slab Foundation
- Composition Roof
Interior Spaces
- 1,497 Sq Ft Home
- 2-Story Property
- Ceiling Fan
- Window Treatments
- Prewired Security
- Solid Surface Countertops
Bedrooms and Bathrooms
- 3 Bedrooms
- Walk-In Closet
- 2 Full Bathrooms
Laundry
- Laundry on upper level
- Dryer
- Washer
Schools
- Baskin Elementary School
- Longfellow Middle School
- Jefferson High School
Utilities
- Central Heating and Cooling System
- Programmable Thermostat
- Sewer Holding Tank
- Cable TV Available
Additional Features
- No Carpet
- Deck
Listing and Financial Details
- Rent includes wt_sw, fees
- Assessor Parcel Number 136611011030
Map
Source: San Antonio Board of REALTORS®
MLS Number: 1847237
APN: 13661-101-1030
- 6718 Callaghan Rd Unit 404
- 6718 Callaghan Rd Unit 315
- 6718 Callaghan Rd Unit 205
- 6611 Southpoint St Unit 111-C
- 6611 Southpoint St Unit 124
- 6611 Southpoint St Unit BLDG B UNIT 128
- 6611 Southpoint St Unit 126 B
- 1819 Babcock Rd Unit 306
- 1819 Babcock Rd Unit 109
- 1819 Babcock Rd Unit 506-E
- 1819 Babcock Rd Unit 116A
- 1819 Babcock Rd Unit 706
- 1819 Babcock Rd Unit 112A
- 4542 Lyceum Dr
- 7207 Ashton Place
- 4627 Lyceum Dr
- 4703 Allegheny Dr
- 4010 NW Loop 410
- 6100 E Woodlake Dr Unit 601
- 130 Northaven Dr
