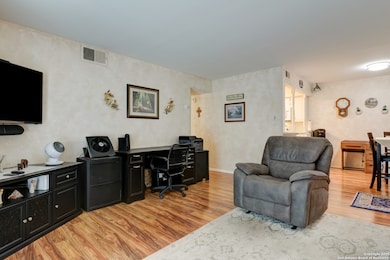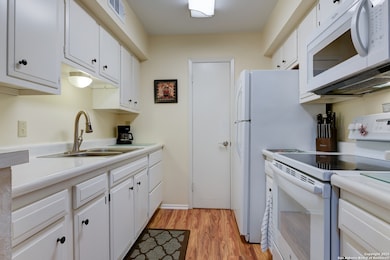6718 Callaghan Rd Unit 307 San Antonio, TX 78229
Oak Hills NeighborhoodEstimated payment $1,323/month
Highlights
- Wood Flooring
- Double Pane Windows
- Central Heating and Cooling System
- Walk-In Pantry
- Walk-In Closet
- Combination Dining and Living Room
About This Home
Welcome to this quaint 2-bedroom, 2-full bathroom condo that offers both comfort and functionality. The open-concept living room includes a well-equipped kitchen with ample counter space and a large pantry-ideal for cooking and entertaining. Step out onto the private balcony through large sliding glass doors, perfect for relaxing or enjoying your morning coffee. Enjoy the convenience of an in-unit washer and dryer, making everyday living even more comfortable. The primary suite features a large walk-in closet and a private full bath, while the second bedroom is generously sized with its own nearby full bathroom. Additional highlights include one assigned parking space, great exterior storage closet, and a smart layout throughout. Located in a fantastic area close to IH-10, 410, the Medical Center, shopping, and fabulous restaurants! This condo offers both convenience and lifestyle. Whether you're a first-time buyer, downsizing, or looking for an investment property, this condo is ready to welcome you home.
Listing Agent
Karen Fraley
M. Stagers Realty Partners Listed on: 07/19/2025
Property Details
Home Type
- Condominium
Est. Annual Taxes
- $3,218
Year Built
- Built in 1967
HOA Fees
- $319 Monthly HOA Fees
Home Design
- Brick Exterior Construction
- Slab Foundation
- Stucco
Interior Spaces
- 989 Sq Ft Home
- 2-Story Property
- Ceiling Fan
- Double Pane Windows
- Window Treatments
- Combination Dining and Living Room
Kitchen
- Walk-In Pantry
- Stove
Flooring
- Wood
- Carpet
Bedrooms and Bathrooms
- 2 Bedrooms
- All Upper Level Bedrooms
- Walk-In Closet
- 2 Full Bathrooms
Laundry
- Laundry on main level
- Stacked Washer and Dryer
Schools
- Baskin Elementary School
- Longfellow Middle School
- Jefferson High School
Utilities
- Central Heating and Cooling System
- Heating System Uses Natural Gas
Community Details
- $350 HOA Transfer Fee
- Callaghan Place Condominium Association
- Mandatory home owners association
Listing and Financial Details
- Legal Lot and Block 307 / 103
- Assessor Parcel Number 136611033070
- Seller Concessions Not Offered
Map
Home Values in the Area
Average Home Value in this Area
Tax History
| Year | Tax Paid | Tax Assessment Tax Assessment Total Assessment is a certain percentage of the fair market value that is determined by local assessors to be the total taxable value of land and additions on the property. | Land | Improvement |
|---|---|---|---|---|
| 2025 | $380 | $131,890 | $14,240 | $117,650 |
| 2024 | $380 | $121,867 | $14,240 | $117,650 |
| 2023 | $380 | $110,788 | $14,240 | $117,650 |
| 2022 | $2,729 | $100,716 | $10,320 | $95,840 |
| 2021 | $2,558 | $91,560 | $10,320 | $81,240 |
| 2020 | $2,600 | $91,720 | $10,320 | $81,400 |
| 2019 | $2,566 | $89,550 | $10,320 | $79,230 |
| 2018 | $2,480 | $87,410 | $10,320 | $77,090 |
| 2017 | $2,244 | $79,497 | $10,320 | $77,090 |
| 2016 | $2,040 | $72,270 | $10,320 | $61,950 |
| 2015 | -- | $72,270 | $10,320 | $61,950 |
| 2014 | -- | $64,600 | $0 | $0 |
Property History
| Date | Event | Price | List to Sale | Price per Sq Ft |
|---|---|---|---|---|
| 10/29/2025 10/29/25 | Price Changed | $140,000 | -6.7% | $142 / Sq Ft |
| 07/30/2025 07/30/25 | For Sale | $150,000 | 0.0% | $152 / Sq Ft |
| 07/19/2025 07/19/25 | For Sale | $150,000 | -- | $152 / Sq Ft |
Purchase History
| Date | Type | Sale Price | Title Company |
|---|---|---|---|
| Warranty Deed | -- | Stewart Title | |
| Warranty Deed | -- | -- |
Source: San Antonio Board of REALTORS®
MLS Number: 1861302
APN: 13661-103-3070
- 6718 Callaghan Rd Unit 315
- 6718 Callaghan Rd Unit 205
- 6718 Callaghan Rd Unit 206
- 6722 Lazyridge Dr
- 4004 Shady Oak St
- 6611 Southpoint St Unit 119
- 6611 Southpoint St Unit 124
- 6611 Southpoint St Unit BLDG B UNIT 128
- 6611 Southpoint St Unit 111-C
- 1819 Babcock Rd Unit 116A
- 1819 Babcock Rd Unit 204
- 1819 Babcock Rd Unit 706
- 1819 Babcock Rd Unit 506-E
- 1819 Babcock Rd Unit 605
- 1819 Babcock Rd Unit 704 G
- 4322 Muirfield St
- 6606 Laurel Hill Dr
- 6410 Laurel Hill Dr
- 203 Lakeridge Dr
- 4527 Newcome Dr
- 6718 Callaghan Rd Unit 206
- 1751 Babcock Rd
- 6611 Southpoint St Unit 117-A
- 1543 Babcock Rd
- 1819 Babcock Rd Unit 411
- 1819 Babcock Rd Unit 109
- 1847 Babcock Rd
- 4542 Lyceum Dr
- 4614 Allegheny Dr
- 6710 Moss Oak Dr
- 4722 Duquesne Dr
- 7342 Oak Manor Dr Unit 4207
- 7342 Oak Manor Dr Unit 4107
- 7342 Oak Manor Dr Unit 4307
- 7342 Oak Manor Dr Unit 1204
- 7342 Oak Manor Dr Unit 1304
- 7342 Oak Manor Dr Unit 3106
- 531 Crestview Dr
- 5211 Fredericksburg Rd
- 7714 Louis Pasteur Dr






