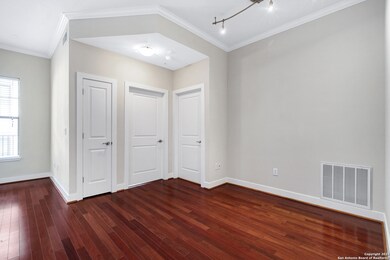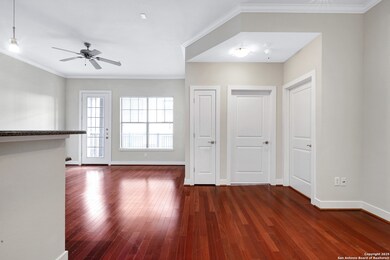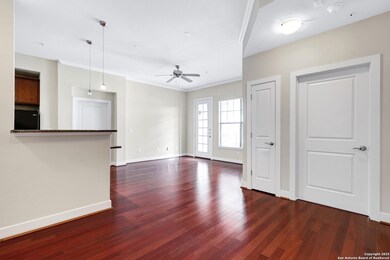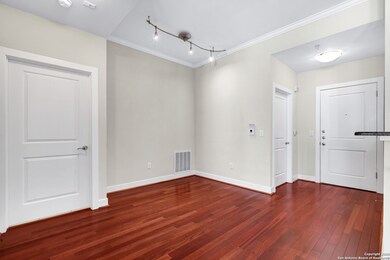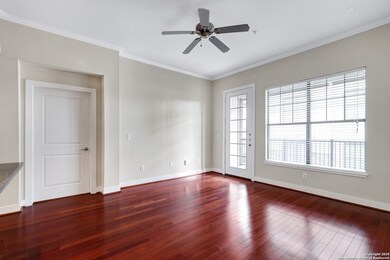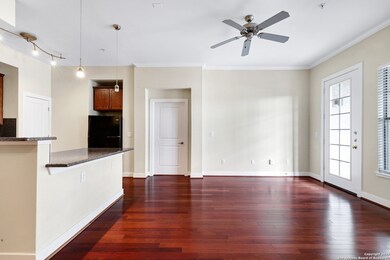7342 Oak Manor Dr Unit 1304 San Antonio, TX 78229
Medical Center NeighborhoodHighlights
- Wood Flooring
- 1 Car Detached Garage
- Laundry Room
- Solid Surface Countertops
- Walk-In Closet
- Central Heating and Cooling System
About This Home
This Gorgeous Condo in Desirable Community of The Pinnacle at Oak Hills in the heart of the Medical Center SA. Featuring: Open Floor Plan with High Ceilings, 2 Bedrooms, 2 Baths with an abundance of natural light and bright look, Wood Flooring in all living areas, Ceramic Tile in Bathrooms/Laundry Room, Stainless Steal Appliances, Granite Counters, Split Master Bedroom with large walk-in closet, Double Vanity in MasterBath, Balcony Overlooking Pool Area. Common areas to included: Gated Community and Building Control Access, Elevator, Fitness Center, Club House, Pool/Spa. Near shops and Restaurants,Loop 410-IH10... A MUST SEE !!!
Listing Agent
Keller Williams Heritage Marin Realty & Property Management Group Listed on: 10/31/2025

Home Details
Home Type
- Single Family
Est. Annual Taxes
- $5,944
Year Built
- Built in 2006
Parking
- 1 Car Detached Garage
Home Design
- Brick Exterior Construction
Interior Spaces
- 1,242 Sq Ft Home
- 3-Story Property
- Ceiling Fan
- Window Treatments
- Fire and Smoke Detector
Kitchen
- Self-Cleaning Oven
- Stove
- Microwave
- Ice Maker
- Dishwasher
- Solid Surface Countertops
- Disposal
Flooring
- Wood
- Ceramic Tile
Bedrooms and Bathrooms
- 2 Bedrooms
- Walk-In Closet
- 2 Full Bathrooms
Laundry
- Laundry Room
- Washer Hookup
Utilities
- Central Heating and Cooling System
- Phone Available
- Cable TV Available
Listing and Financial Details
- Assessor Parcel Number 116192044107
Map
Source: San Antonio Board of REALTORS®
MLS Number: 1919757
APN: 11619-204-4107
- 7342 Oak Manor Dr Unit 4107
- 7342 Oak Manor Dr Unit 7202
- 7342 Oak Manor Dr Unit 3106
- 7342 Oak Manor Dr Unit 4207
- 7342 Oak Manor Dr Unit 4209
- 7342 Oak Manor Dr Unit 4307
- 7342 Oak Manor Dr Unit 6202
- 7342 Oak Manor Dr Unit 1204
- 7322 Oak Manor Dr Unit 36
- 5351 Fredericksburg Rd
- 4139 Cliff Oaks St
- 1819 Babcock Rd Unit 306
- 1819 Babcock Rd Unit 116A
- 1819 Babcock Rd Unit 204
- 1819 Babcock Rd Unit 706
- 1819 Babcock Rd Unit 505
- 1819 Babcock Rd Unit 506-E
- 1819 Babcock Rd Unit 112A
- 1819 Babcock Rd Unit 605
- 1819 Babcock Rd Unit 704 G
- 7342 Oak Manor Dr Unit 4210
- 7714 Louis Pasteur Dr
- 7342 #7204 Oak Manor
- 7716 Louis Pasteur Dr
- 1847 Babcock Rd
- 7733 Louis Pasteur Dr
- 1819 Babcock Rd Unit 411
- 1819 Babcock Rd Unit 109
- 4614 Lorelei Dr
- 1751 Babcock Rd
- 4542 Lyceum Dr
- 5359 Fredericksburg Rd Unit B209
- 5211 Fredericksburg Rd
- 4614 Allegheny Dr
- 4543 Cambray Dr
- 7701 Wurzbach Rd Unit 1107
- 7701 Wurzbach Rd Unit 301
- 7701 Wurzbach Rd Unit 1201
- 7701 Wurzbach Rd Unit 606
- 7701 Wurzbach Rd Unit 1205

