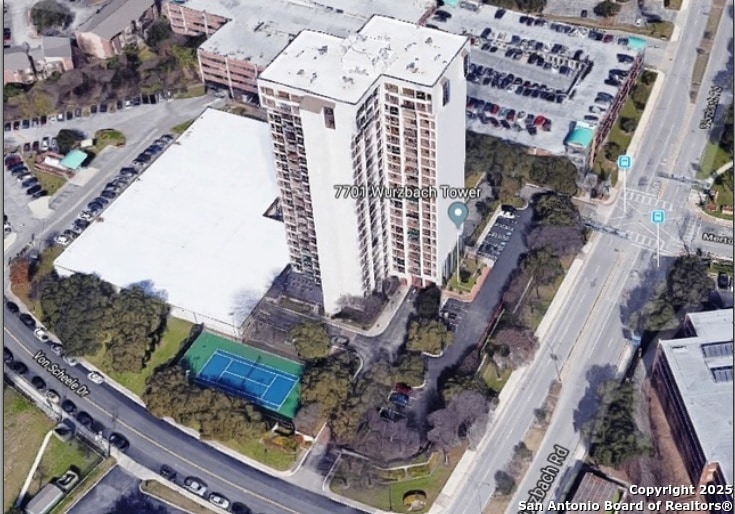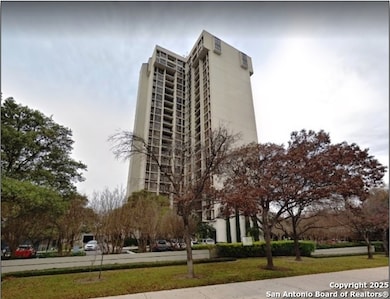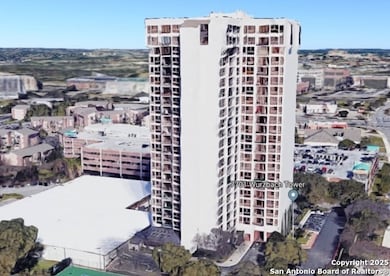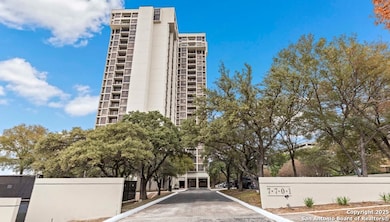7701 Wurzbach Tower 7701 Wurzbach Rd Unit 1205 San Antonio, TX 78229
Medical Center NeighborhoodHighlights
- Very Popular Property
- All Bedrooms Downstairs
- Wood Flooring
- Tennis Courts
- Custom Closet System
- Solid Surface Countertops
About This Home
A Beautiful Condo, ready to move in. It has been remodeled and updated. including; Granite countertops throughout the kitchen and bathrooms, handscraped solid hard wood flooring, venetian style textured walls and ceilings, articulated crown moldings and 6 inch base boards, fluted trim on entry walkways, stainless steel appliances, brand new light fixtures and ceiling fans, modern bathroom fixtures & sinks, tiled showers, large claw foot tub, tile balcony, six panel doors throughout, large walk-in closet.
Home Details
Home Type
- Single Family
Est. Annual Taxes
- $4,837
Year Built
- Built in 1983
Parking
- 2 Car Garage
Home Design
- Slab Foundation
- Composition Shingle Roof
- Masonry
- Central Distribution Plumbing
Interior Spaces
- 1,283 Sq Ft Home
- Ceiling Fan
- Chandelier
- Window Treatments
Kitchen
- Stove
- <<microwave>>
- Dishwasher
- Solid Surface Countertops
- Disposal
Flooring
- Wood
- Ceramic Tile
Bedrooms and Bathrooms
- 2 Bedrooms
- All Bedrooms Down
- Custom Closet System
- Walk-In Closet
- 2 Full Bathrooms
Laundry
- Laundry Room
- Laundry on main level
- Washer Hookup
Home Security
- Security System Owned
- Fire and Smoke Detector
Outdoor Features
- Tennis Courts
- Covered patio or porch
Schools
- Mcdermott Elementary School
- Rudder Middle School
- Marshall High School
Utilities
- Two Cooling Systems Mounted To A Wall/Window
- Multiple Heating Units
- Electric Water Heater
- Private Sewer
- Phone Available
- Cable TV Available
Community Details
- Built by ZACHERY
- Wurzbach Tower Subdivision
- 23-Story Property
Listing and Financial Details
- Rent includes wt_sw, amnts, parking, cabletv
- Assessor Parcel Number 170601001205
Map
About 7701 Wurzbach Tower
Source: San Antonio Board of REALTORS®
MLS Number: 1883576
APN: 17060-100-1205
- 7701 Wurzbach Rd Unit 305
- 7701 Wurzbach Rd Unit 2101
- 7701 Wurzbach Rd Unit 703
- 7701 Wurzbach Rd Unit 1405
- 7701 Wurzbach Rd Unit 2302
- 7323 Snowden Rd Unit 3308
- 2542 Babcock Rd Unit D202
- 2542 Babcock Rd Unit 204-F
- 2542 Babcock Rd Unit E103
- 6600 & 6602 Southpoint St
- 5322 Medical Dr Unit E208
- 5322 Medical Dr Unit 201E
- 5322 Medical Dr Unit E203
- 5322 Medical Dr Unit E 205
- 5322 Medical Dr Unit B-203
- 8143 Rustic Park
- 6810 Dorothy Louise Dr
- 7610 Lost Mine Peak
- 7322 Oak Manor Dr Unit 19
- 7342 Oak Manor Dr Unit 1304
- 7701 Wurzbach Rd Unit 2101
- 7701 Wurzbach Rd Unit 2301
- 7701 Wurzbach Rd
- 7403 Wurzbach Rd
- 4900 Medical Dr
- 5114 Medical Dr
- 7323 Snowden Rd Unit 3302
- 7323 Snowden Rd Unit 1301
- 2542 Babcock Rd Unit C103
- 2542 Babcock Rd Unit G-205
- 2502 Babcock Rd
- 2542 Babcock Rd
- 7230 Wurzbach Rd
- 7223 Snowden Rd
- 2626 Babcock Rd
- 4827 Betty Lou Dr
- 7139 Wurzbach Rd
- 4819 Betty Lou Dr
- 5380 Medical Dr
- 7110 Wurzbach Rd




