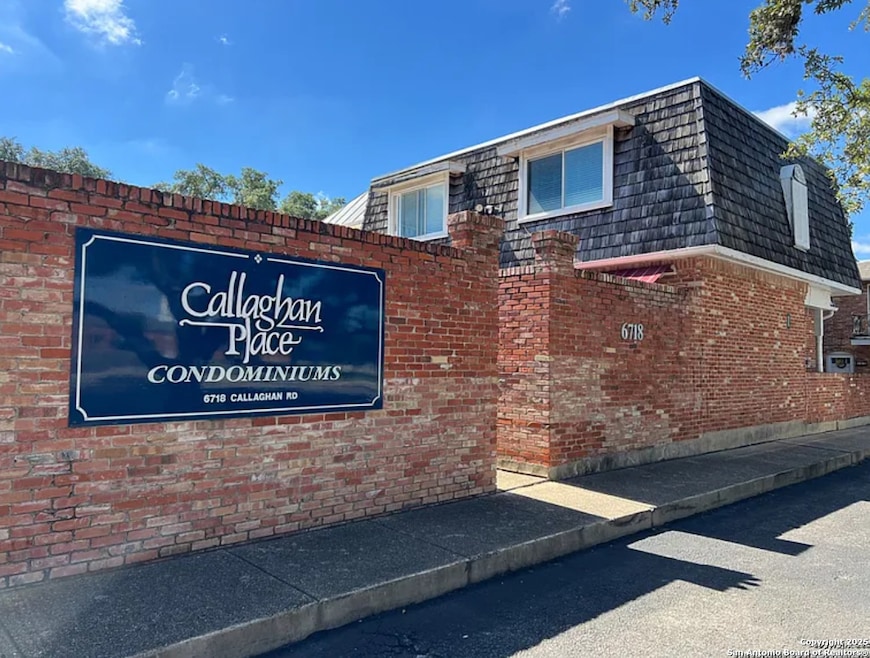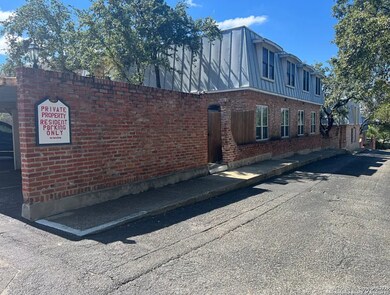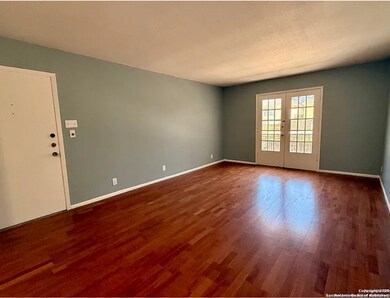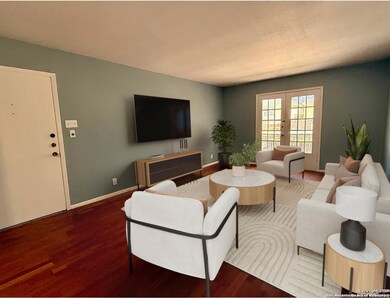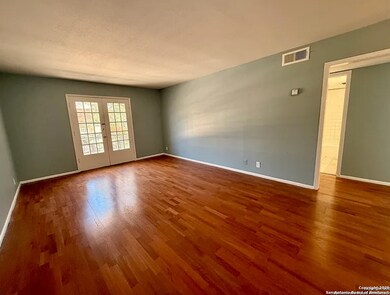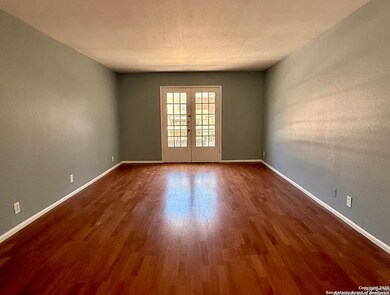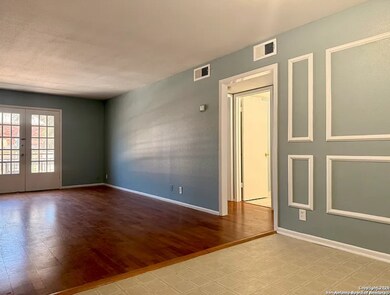6718 Callaghan Rd Unit 315 San Antonio, TX 78229
Oak Hills NeighborhoodEstimated payment $1,002/month
Highlights
- Formal Dining Room
- Inside Utility
- Ceiling Fan
- Walk-In Closet
- Central Heating and Cooling System
About This Home
Move-in ready condo in a stellar location!! Charming 2-bedroom, 1- bathroom condo won't disappoint! Updates include brand-new appliances and fresh paint throughout. Enjoy the convenience of a designated covered parking space, plus water and trash included in the HOA! The community also features a refreshing pool, perfect for relaxation! Prime location with easy access to shopping, dining and major roadways. Don't miss out on this amazing opportunity. Schedule your showing today!
Listing Agent
Cris Mendoza
1st Choice Realty Group Listed on: 08/26/2025
Property Details
Home Type
- Condominium
Est. Annual Taxes
- $2,722
Year Built
- Built in 1967
HOA Fees
- $250 Monthly HOA Fees
Home Design
- Brick Exterior Construction
Interior Spaces
- 846 Sq Ft Home
- 2-Story Property
- Ceiling Fan
- Window Treatments
- Formal Dining Room
- Inside Utility
- Utility Room
- Linoleum Flooring
Kitchen
- Stove
- Dishwasher
Bedrooms and Bathrooms
- 2 Bedrooms
- Walk-In Closet
- 1 Full Bathroom
Laundry
- Laundry on main level
- Washer Hookup
Schools
- Baskin Elementary School
- Longfellow Middle School
- Jefferson High School
Utilities
- Central Heating and Cooling System
Community Details
- $250 HOA Transfer Fee
- Callaghan Place Association
- Mandatory home owners association
Listing and Financial Details
- Assessor Parcel Number 136611033150
Map
Home Values in the Area
Average Home Value in this Area
Tax History
| Year | Tax Paid | Tax Assessment Tax Assessment Total Assessment is a certain percentage of the fair market value that is determined by local assessors to be the total taxable value of land and additions on the property. | Land | Improvement |
|---|---|---|---|---|
| 2025 | $2,722 | $111,560 | $12,240 | $99,320 |
| 2024 | $2,722 | $111,560 | $12,240 | $99,320 |
| 2023 | $2,722 | $111,560 | $12,240 | $99,320 |
| 2022 | $2,425 | $89,480 | $8,870 | $80,610 |
| 2021 | $2,144 | $76,750 | $8,870 | $67,880 |
| 2020 | $2,174 | $76,700 | $8,870 | $67,830 |
| 2019 | $2,146 | $74,890 | $8,870 | $66,020 |
| 2018 | $2,069 | $72,920 | $8,870 | $64,050 |
| 2017 | $2,058 | $72,920 | $8,870 | $64,050 |
| 2016 | $1,703 | $60,330 | $8,870 | $51,460 |
| 2015 | -- | $60,330 | $8,870 | $51,460 |
| 2014 | -- | $53,650 | $0 | $0 |
Property History
| Date | Event | Price | List to Sale | Price per Sq Ft |
|---|---|---|---|---|
| 11/14/2025 11/14/25 | Price Changed | $100,000 | -13.0% | $118 / Sq Ft |
| 08/26/2025 08/26/25 | For Sale | $115,000 | -- | $136 / Sq Ft |
Purchase History
| Date | Type | Sale Price | Title Company |
|---|---|---|---|
| Vendors Lien | -- | Fatco Sa | |
| Vendors Lien | -- | -- | |
| Warranty Deed | -- | -- | |
| Interfamily Deed Transfer | -- | -- |
Mortgage History
| Date | Status | Loan Amount | Loan Type |
|---|---|---|---|
| Closed | $11,300 | Stand Alone Second | |
| Previous Owner | $43,943 | FHA |
Source: San Antonio Board of REALTORS®
MLS Number: 1895646
APN: 13661-103-3150
- 6718 Callaghan Rd Unit 307
- 6718 Callaghan Rd Unit 205
- 6718 Callaghan Rd Unit 206
- 6722 Lazyridge Dr
- 4004 Shady Oak St
- 6611 Southpoint St Unit 119
- 6611 Southpoint St Unit 124
- 6611 Southpoint St Unit BLDG B UNIT 128
- 6611 Southpoint St Unit 111-C
- 1819 Babcock Rd Unit 116A
- 1819 Babcock Rd Unit 204
- 1819 Babcock Rd Unit 706
- 1819 Babcock Rd Unit 506-E
- 1819 Babcock Rd Unit 605
- 1819 Babcock Rd Unit 704 G
- 4322 Muirfield St
- 6606 Laurel Hill Dr
- 6410 Laurel Hill Dr
- 203 Lakeridge Dr
- 4527 Newcome Dr
- 6718 Callaghan Rd Unit 206
- 1751 Babcock Rd
- 6611 Southpoint St Unit 117-A
- 1543 Babcock Rd
- 1819 Babcock Rd Unit 411
- 1819 Babcock Rd Unit 109
- 1847 Babcock Rd
- 4542 Lyceum Dr
- 4614 Allegheny Dr
- 6710 Moss Oak Dr
- 4722 Duquesne Dr
- 7342 Oak Manor Dr Unit 4207
- 7342 Oak Manor Dr Unit 4107
- 7342 Oak Manor Dr Unit 4307
- 7342 Oak Manor Dr Unit 1204
- 7342 Oak Manor Dr Unit 1304
- 7342 Oak Manor Dr Unit 3106
- 531 Crestview Dr
- 5211 Fredericksburg Rd
- 7714 Louis Pasteur Dr
