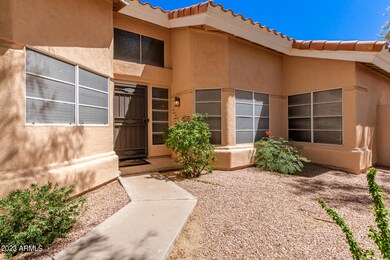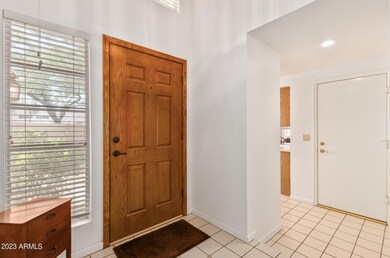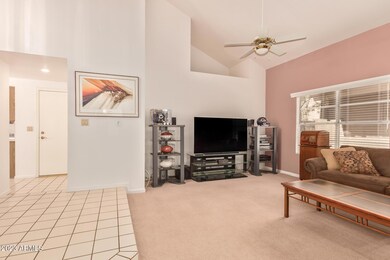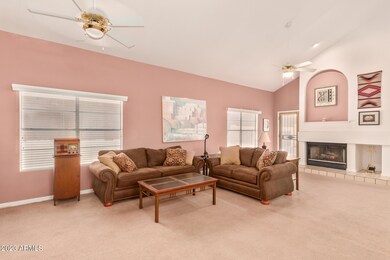
6718 E Saddleback Cir Mesa, AZ 85215
Red Mountain Ranch NeighborhoodHighlights
- Golf Course Community
- Vaulted Ceiling
- Racquetball
- Franklin at Brimhall Elementary School Rated A
- Heated Community Pool
- Covered patio or porch
About This Home
As of July 2024Immaculate & Priced To Sell! 2-bedroom + Den, 2-bath home in a cul-de-sac in Red Mountain Ranch, a fabulous country club community in North Mesa. (Club memberships optional). Vaulted ceilings through-out, fireplace in living room, wet bar in Den. Double doors enter into the primary bedroom suite with a spacious bathroom complete with an updated resort style shower, countertops, walk in closet plus additional closet and its own private exit to the backyard patio. HOA includes front yard maintenance & backyard is low maintenance desert landscaping. All appliances included AS-IS. Homeowners enjoy proximity to Tonto National Forest and being only fifteen minutes from Saguaro Lake and the Salt River Recreation Center.
Last Agent to Sell the Property
HomeSmart License #SA561746000 Listed on: 05/26/2023

Home Details
Home Type
- Single Family
Est. Annual Taxes
- $1,893
Year Built
- Built in 1987
Lot Details
- 6,544 Sq Ft Lot
- Cul-De-Sac
- Desert faces the front and back of the property
- Block Wall Fence
- Front Yard Sprinklers
HOA Fees
Parking
- 2 Car Garage
- Garage Door Opener
Home Design
- Wood Frame Construction
- Tile Roof
- Stucco
Interior Spaces
- 1,588 Sq Ft Home
- 1-Story Property
- Wet Bar
- Vaulted Ceiling
- Living Room with Fireplace
Kitchen
- Eat-In Kitchen
- Built-In Microwave
Flooring
- Carpet
- Tile
Bedrooms and Bathrooms
- 2 Bedrooms
- Primary Bathroom is a Full Bathroom
- 2 Bathrooms
- Dual Vanity Sinks in Primary Bathroom
Outdoor Features
- Covered patio or porch
Schools
- Red Mountain Ranch Elementary School
- Shepherd Junior High School
- Red Mountain High School
Utilities
- Central Air
- Heating Available
- High Speed Internet
- Cable TV Available
Listing and Financial Details
- Tax Lot 186
- Assessor Parcel Number 141-70-473
Community Details
Overview
- Association fees include ground maintenance, front yard maint
- Red Mountain Ranch Association, Phone Number (480) 921-7500
- Red Mountain Village Association, Phone Number (480) 921-7500
- Association Phone (480) 921-7500
- Built by Richmond American
- Red Mountain Village Lot 1 252 Subdivision
Amenities
- Recreation Room
Recreation
- Golf Course Community
- Racquetball
- Community Playground
- Heated Community Pool
- Community Spa
- Bike Trail
Ownership History
Purchase Details
Home Financials for this Owner
Home Financials are based on the most recent Mortgage that was taken out on this home.Purchase Details
Home Financials for this Owner
Home Financials are based on the most recent Mortgage that was taken out on this home.Purchase Details
Purchase Details
Home Financials for this Owner
Home Financials are based on the most recent Mortgage that was taken out on this home.Similar Homes in Mesa, AZ
Home Values in the Area
Average Home Value in this Area
Purchase History
| Date | Type | Sale Price | Title Company |
|---|---|---|---|
| Warranty Deed | $463,000 | Security Title Agency | |
| Warranty Deed | $420,000 | Pioneer Title Services | |
| Interfamily Deed Transfer | -- | None Available | |
| Warranty Deed | $122,000 | Security Title |
Mortgage History
| Date | Status | Loan Amount | Loan Type |
|---|---|---|---|
| Open | $439,850 | New Conventional | |
| Previous Owner | $433,860 | VA | |
| Previous Owner | $25,000 | Credit Line Revolving | |
| Previous Owner | $97,000 | Credit Line Revolving | |
| Previous Owner | $86,211 | New Conventional | |
| Previous Owner | $91,044 | Fannie Mae Freddie Mac | |
| Previous Owner | $97,600 | New Conventional | |
| Closed | -- | No Value Available |
Property History
| Date | Event | Price | Change | Sq Ft Price |
|---|---|---|---|---|
| 07/19/2024 07/19/24 | Sold | $463,000 | 0.0% | $292 / Sq Ft |
| 07/12/2024 07/12/24 | Price Changed | $463,000 | +3.1% | $292 / Sq Ft |
| 06/25/2024 06/25/24 | Pending | -- | -- | -- |
| 06/19/2024 06/19/24 | Price Changed | $449,000 | -2.2% | $283 / Sq Ft |
| 06/06/2024 06/06/24 | For Sale | $459,000 | +9.3% | $289 / Sq Ft |
| 06/23/2023 06/23/23 | Sold | $420,000 | +2.5% | $264 / Sq Ft |
| 05/28/2023 05/28/23 | Pending | -- | -- | -- |
| 05/26/2023 05/26/23 | For Sale | $409,900 | -- | $258 / Sq Ft |
Tax History Compared to Growth
Tax History
| Year | Tax Paid | Tax Assessment Tax Assessment Total Assessment is a certain percentage of the fair market value that is determined by local assessors to be the total taxable value of land and additions on the property. | Land | Improvement |
|---|---|---|---|---|
| 2025 | $1,913 | $23,047 | -- | -- |
| 2024 | $1,935 | $21,949 | -- | -- |
| 2023 | $1,935 | $32,130 | $6,420 | $25,710 |
| 2022 | $1,893 | $25,000 | $5,000 | $20,000 |
| 2021 | $1,944 | $23,280 | $4,650 | $18,630 |
| 2020 | $1,918 | $21,600 | $4,320 | $17,280 |
| 2019 | $1,777 | $20,580 | $4,110 | $16,470 |
| 2018 | $1,697 | $18,600 | $3,720 | $14,880 |
| 2017 | $1,643 | $18,410 | $3,680 | $14,730 |
| 2016 | $1,614 | $17,800 | $3,560 | $14,240 |
| 2015 | $1,524 | $17,160 | $3,430 | $13,730 |
Agents Affiliated with this Home
-
Maria Hall

Seller's Agent in 2024
Maria Hall
Realty One Group
(480) 495-9910
1 in this area
37 Total Sales
-
Perla Wright
P
Buyer's Agent in 2024
Perla Wright
LOVE PHX
(623) 286-3917
1 in this area
6 Total Sales
-
A
Buyer's Agent in 2024
Adriana Wright
Luxe Realty
-
Marcy Hernandez

Seller's Agent in 2023
Marcy Hernandez
HomeSmart
(480) 217-3998
1 in this area
50 Total Sales
-
Mario Montoya
M
Buyer's Agent in 2023
Mario Montoya
480 Realty & Property Management
(480) 282-1234
1 in this area
51 Total Sales
Map
Source: Arizona Regional Multiple Listing Service (ARMLS)
MLS Number: 6561506
APN: 141-70-473
- 6717 E Saddleback Cir
- 3856 N St Elias Cir
- 6531 E Star Valley St
- 3832 N Gallatin
- 6547 E Sierra Morena St
- 6459 E Sugarloaf St
- 6439 E Redmont Dr
- 6941 E Snowdon St
- 6936 E Snowdon St
- 6516 E Rochelle St
- 6931 E Teton Cir
- 6460 E Trailridge Cir Unit 2
- 6929 E Trailridge Cir
- 6701 E Riverdale St
- 3529 N Boulder Canyon St
- 4146 N Lomond
- 3946 N Pinnacle Hills Cir
- 3506 N Diego
- 6430 E Riverdale St
- 6631 E Rhodes St






