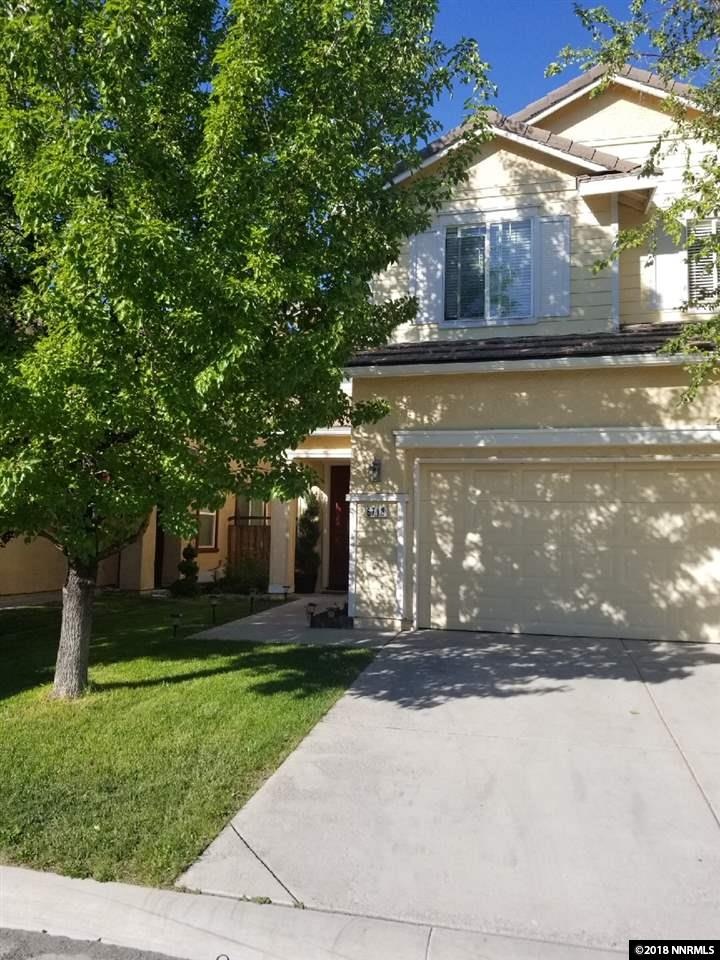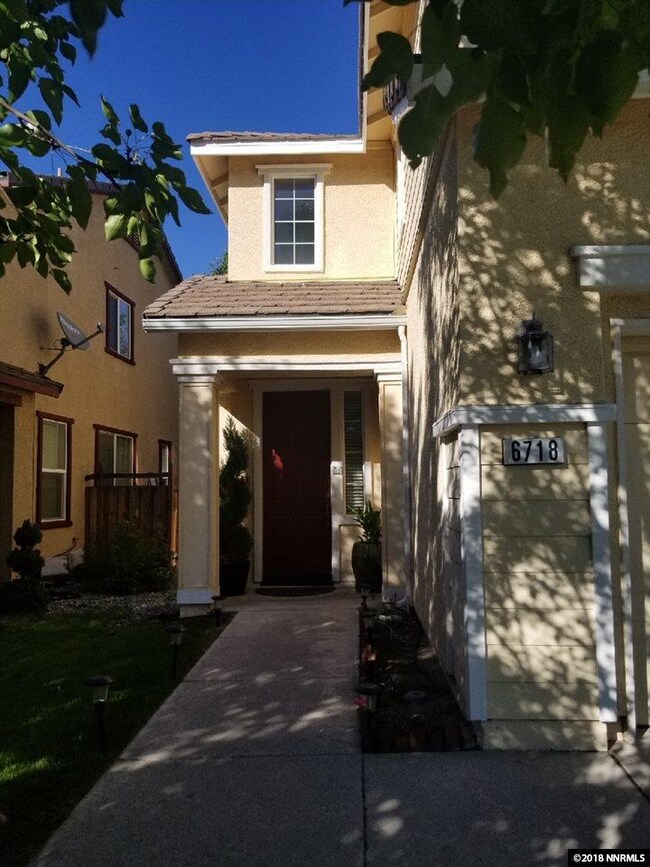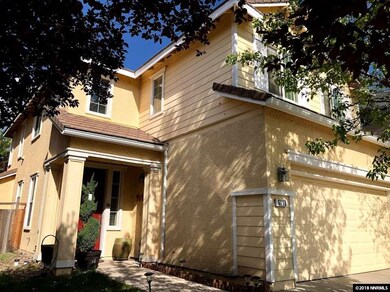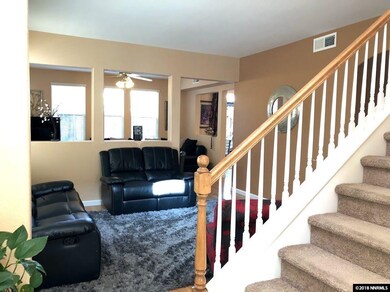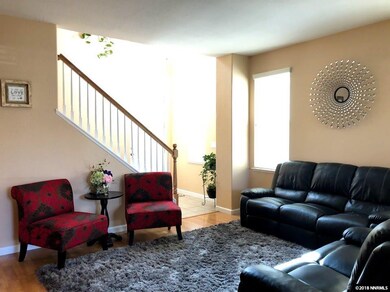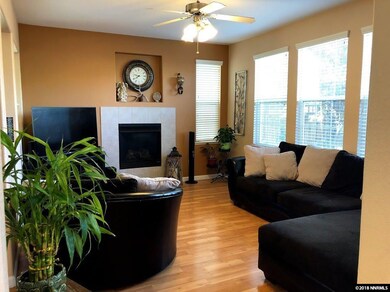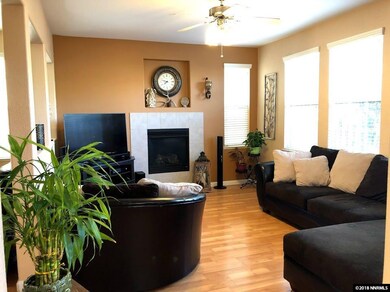
6718 Panther Creek Dr Sparks, NV 89436
Wingfield Springs NeighborhoodHighlights
- Gated Community
- Separate Formal Living Room
- 2 Car Attached Garage
- Mountain View
- Community Pool
- Double Pane Windows
About This Home
As of November 2024Located in the Iron Stone gated community in Wingfield Springs this beautiful home is move in ready! You will fall in love with this home the minute you walk in the front door. Home has been tastefully painted throughout. Downstairs you have a formal living area and a family room with a gas fireplace. The kitchen has plenty of cabinet storage, gas range and a walk in pantry. The backyard features a covered paver patio and has been nicely landscaped. This home will not last long come and see it today!, Upstairs you will find the laundry room that also has cabinets for storage. Three large bedrooms with plenty of natural sunlight and closet space. The large master bedroom has an en suite bathroom with dual sinks, large shower and a walk in closet. Enjoy the community pool during these hot summer months! This home is close to shopping, restaurants, parks and schools. 1 hour notice required for showings.
Last Agent to Sell the Property
Insight Realty License #S.176162 Listed on: 06/29/2018
Home Details
Home Type
- Single Family
Est. Annual Taxes
- $1,806
Year Built
- Built in 2005
Lot Details
- 3,049 Sq Ft Lot
- Property fronts a private road
- Dog Run
- Security Fence
- Back Yard Fenced
- Landscaped
- Level Lot
- Front and Back Yard Sprinklers
- Sprinklers on Timer
- Property is zoned NUD
HOA Fees
- $130 Monthly HOA Fees
Parking
- 2 Car Attached Garage
- Parking Available
- Common or Shared Parking
- Garage Door Opener
Home Design
- Slab Foundation
- Tile Roof
- Stick Built Home
- Stucco
Interior Spaces
- 2,056 Sq Ft Home
- 2-Story Property
- Ceiling Fan
- Double Pane Windows
- Vinyl Clad Windows
- Family Room with Fireplace
- Separate Formal Living Room
- Combination Kitchen and Dining Room
- Mountain Views
Kitchen
- Breakfast Bar
- Gas Cooktop
- Dishwasher
- No Kitchen Appliances
- Disposal
Flooring
- Carpet
- Laminate
- Ceramic Tile
- Vinyl
Bedrooms and Bathrooms
- 4 Bedrooms
- Walk-In Closet
- Dual Sinks
- Primary Bathroom includes a Walk-In Shower
- Garden Bath
Laundry
- Laundry Room
- Laundry Cabinets
Outdoor Features
- Patio
Schools
- Spanish Springs Elementary School
- Shaw Middle School
- Spanish Springs High School
Utilities
- Refrigerated Cooling System
- Forced Air Heating and Cooling System
- Heating System Uses Natural Gas
- Gas Water Heater
- Cable TV Available
Listing and Financial Details
- Home warranty included in the sale of the property
- Assessor Parcel Number 52614203
Community Details
Overview
- $250 HOA Transfer Fee
- Associate Mgmt , Terra West 853 9777 Association, Phone Number (775) 626-7333
- Maintained Community
- The community has rules related to covenants, conditions, and restrictions
Recreation
- Community Pool
Security
- Gated Community
Ownership History
Purchase Details
Home Financials for this Owner
Home Financials are based on the most recent Mortgage that was taken out on this home.Purchase Details
Purchase Details
Home Financials for this Owner
Home Financials are based on the most recent Mortgage that was taken out on this home.Purchase Details
Home Financials for this Owner
Home Financials are based on the most recent Mortgage that was taken out on this home.Purchase Details
Home Financials for this Owner
Home Financials are based on the most recent Mortgage that was taken out on this home.Purchase Details
Home Financials for this Owner
Home Financials are based on the most recent Mortgage that was taken out on this home.Purchase Details
Home Financials for this Owner
Home Financials are based on the most recent Mortgage that was taken out on this home.Similar Homes in Sparks, NV
Home Values in the Area
Average Home Value in this Area
Purchase History
| Date | Type | Sale Price | Title Company |
|---|---|---|---|
| Quit Claim Deed | -- | None Listed On Document | |
| Bargain Sale Deed | $495,000 | Stewart Title | |
| Bargain Sale Deed | $495,000 | Stewart Title | |
| Bargain Sale Deed | $336,000 | First Centennial Reno | |
| Bargain Sale Deed | $225,000 | Ticor Title Reno Main | |
| Bargain Sale Deed | $150,000 | Western Title Inc Ridge | |
| Interfamily Deed Transfer | -- | Western Title Inc Ridge | |
| Bargain Sale Deed | $265,000 | Ticor Title Of Nevada Inc |
Mortgage History
| Date | Status | Loan Amount | Loan Type |
|---|---|---|---|
| Previous Owner | $340,506 | FHA | |
| Previous Owner | $3,299,144 | FHA | |
| Previous Owner | $220,924 | FHA | |
| Previous Owner | $143,661 | FHA | |
| Previous Owner | $10,000 | Stand Alone Second | |
| Previous Owner | $147,283 | FHA | |
| Previous Owner | $294,500 | Unknown | |
| Previous Owner | $212,000 | Fannie Mae Freddie Mac |
Property History
| Date | Event | Price | Change | Sq Ft Price |
|---|---|---|---|---|
| 11/12/2024 11/12/24 | Sold | $495,000 | -1.0% | $241 / Sq Ft |
| 10/21/2024 10/21/24 | Pending | -- | -- | -- |
| 10/14/2024 10/14/24 | Price Changed | $499,900 | -2.0% | $243 / Sq Ft |
| 10/07/2024 10/07/24 | For Sale | $509,900 | +51.8% | $248 / Sq Ft |
| 08/14/2018 08/14/18 | Sold | $336,000 | 0.0% | $163 / Sq Ft |
| 07/10/2018 07/10/18 | Pending | -- | -- | -- |
| 06/29/2018 06/29/18 | For Sale | $335,900 | +49.3% | $163 / Sq Ft |
| 03/12/2015 03/12/15 | Sold | $225,000 | +1.4% | $109 / Sq Ft |
| 02/04/2015 02/04/15 | Pending | -- | -- | -- |
| 01/31/2015 01/31/15 | For Sale | $222,000 | -- | $108 / Sq Ft |
Tax History Compared to Growth
Tax History
| Year | Tax Paid | Tax Assessment Tax Assessment Total Assessment is a certain percentage of the fair market value that is determined by local assessors to be the total taxable value of land and additions on the property. | Land | Improvement |
|---|---|---|---|---|
| 2025 | $2,288 | $118,202 | $34,440 | $83,762 |
| 2024 | $2,288 | $113,155 | $28,805 | $84,350 |
| 2023 | $2,220 | $112,332 | $32,585 | $79,748 |
| 2022 | $2,155 | $93,737 | $27,475 | $66,262 |
| 2021 | $2,094 | $87,658 | $21,840 | $65,818 |
| 2020 | $2,031 | $86,830 | $20,965 | $65,865 |
| 2019 | $1,972 | $84,812 | $21,175 | $63,637 |
| 2018 | $1,881 | $77,305 | $15,085 | $62,220 |
| 2017 | $1,806 | $76,916 | $14,700 | $62,216 |
| 2016 | $1,760 | $76,217 | $12,705 | $63,512 |
| 2015 | $1,760 | $67,948 | $11,060 | $56,888 |
| 2014 | -- | $56,843 | $9,905 | $46,938 |
| 2013 | -- | $45,558 | $7,000 | $38,558 |
Agents Affiliated with this Home
-
N
Seller's Agent in 2024
Nathan Teel
Dickson Realty
(775) 378-9870
4 in this area
39 Total Sales
-

Buyer's Agent in 2024
Donna Clark
Ferrari-Lund Real Estate Reno
(775) 691-8874
2 in this area
37 Total Sales
-
L
Seller's Agent in 2018
Luis Sautto-Gomez
Insight Realty
(775) 848-5334
5 Total Sales
-

Buyer's Agent in 2018
Joseph Wieczorek
Dickson Realty
(775) 335-5962
3 in this area
232 Total Sales
-

Seller's Agent in 2015
Sara Ginocchio
Ferrari-Lund R.E. Sparks
(775) 772-8011
1 in this area
18 Total Sales
Map
Source: Northern Nevada Regional MLS
MLS Number: 180009255
APN: 526-142-03
- 6679 Panther Creek Dr
- 3988 Dominus Dr
- 6635 S Latour
- 4080 Big Bang Ct
- 6607 Panther Creek Dr
- 3890 Dominus Dr
- 3850 Artadi Dr
- 4131 Hubble Ct
- 6760 Magical Dr
- 4140 Mystery Dr
- 4160 Mystery Dr
- 4147 Matter Dr
- 4205 Matter Dr
- 6727 Equation Dr
- 6787 Centaurus Dr
- 3706 Lepus Dr
- 6469 Hale Bopp Ct
- 6570 Rey Del Sierra Ct
- 3727 Caymus Dr
- 2003 Forest Grove Ln
