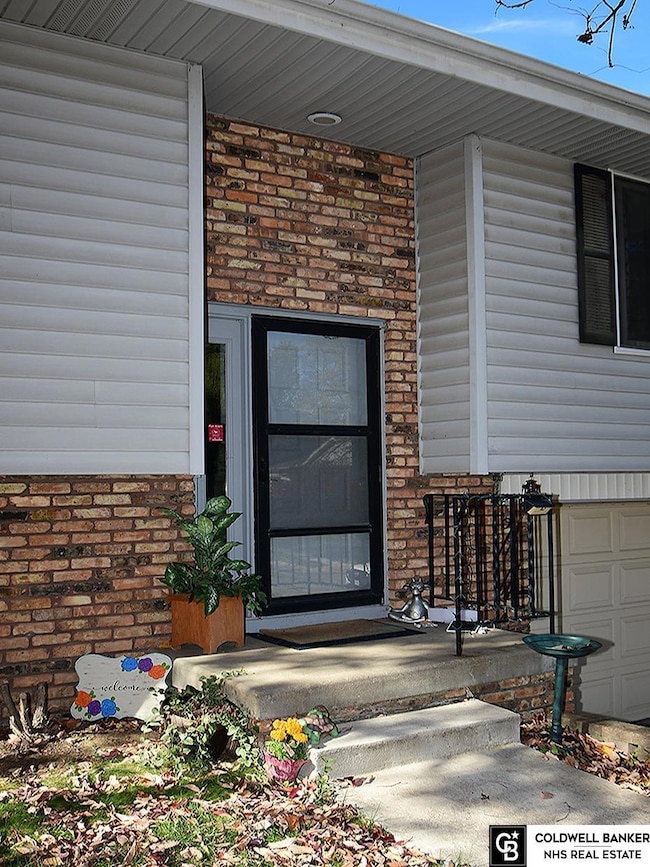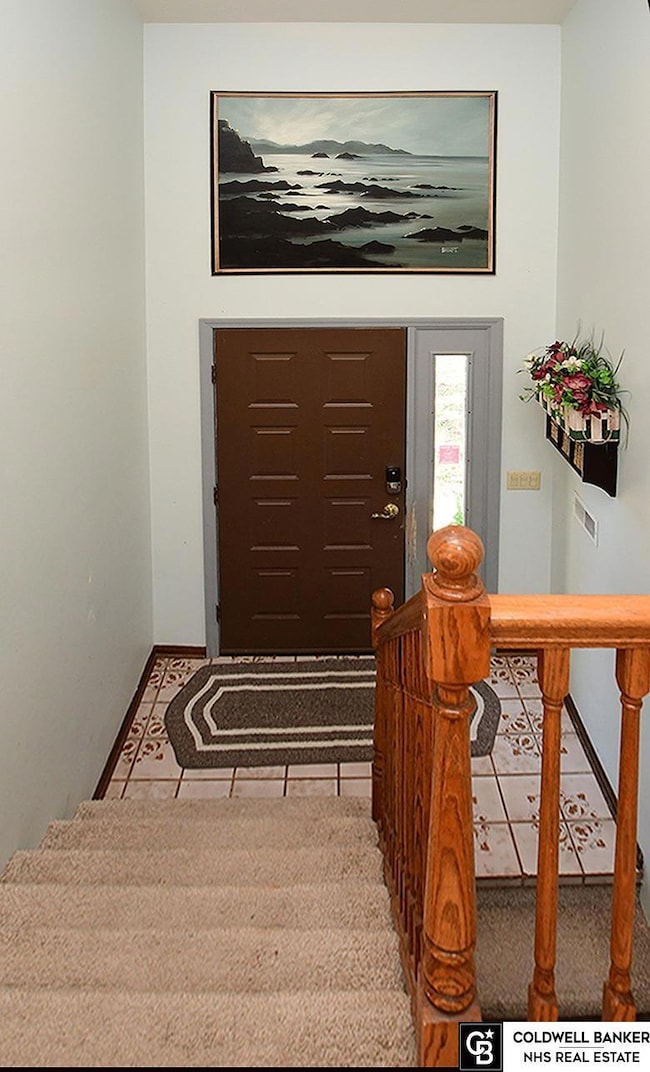PENDING
$5K PRICE DROP
Estimated payment $1,687/month
Total Views
6,941
3
Beds
2.5
Baths
1,564
Sq Ft
$163
Price per Sq Ft
Highlights
- Deck
- Main Floor Primary Bedroom
- 2 Car Attached Garage
- Vaulted Ceiling
- No HOA
- 1-minute walk to Woodbine Park
About This Home
Cozy 3 beds, 3 baths, 2 car garages in desirable Ralston area. Vaulted ceilings in living room. Brick fireplace to warm the family. Kitchen with stainless steel appliances. Huge back yard with large deck, sprinkler system and maintenance free siding. Electrical charging stations stay with home.
Home Details
Home Type
- Single Family
Est. Annual Taxes
- $4,088
Year Built
- Built in 1983
Lot Details
- 7,405 Sq Ft Lot
- Lot Dimensions are 62 x 118
- Chain Link Fence
Parking
- 2 Car Attached Garage
Home Design
- Split Level Home
- Block Foundation
- Composition Roof
- Vinyl Siding
Interior Spaces
- Vaulted Ceiling
- Ceiling Fan
- Gas Fireplace
- Window Treatments
- Finished Basement
- Basement Windows
Kitchen
- Oven or Range
- Microwave
- Dishwasher
- Disposal
Flooring
- Wall to Wall Carpet
- Ceramic Tile
- Vinyl
Bedrooms and Bathrooms
- 3 Bedrooms
- Primary Bedroom on Main
- Primary Bathroom is a Full Bathroom
Schools
- Meadows Elementary School
- Ralston Middle School
- Ralston High School
Utilities
- Central Air
- Heat Pump System
Additional Features
- Deck
- City Lot
Community Details
- No Home Owners Association
- Woodbine Subdivision
Listing and Financial Details
- Assessor Parcel Number 2544011482
Map
Create a Home Valuation Report for This Property
The Home Valuation Report is an in-depth analysis detailing your home's value as well as a comparison with similar homes in the area
Home Values in the Area
Average Home Value in this Area
Tax History
| Year | Tax Paid | Tax Assessment Tax Assessment Total Assessment is a certain percentage of the fair market value that is determined by local assessors to be the total taxable value of land and additions on the property. | Land | Improvement |
|---|---|---|---|---|
| 2025 | $4,088 | $245,700 | $20,300 | $225,400 |
| 2024 | $4,726 | $220,300 | $20,300 | $200,000 |
| 2023 | $4,726 | $220,300 | $20,300 | $200,000 |
| 2022 | $4,361 | $188,100 | $20,300 | $167,800 |
| 2021 | $3,730 | $166,200 | $20,300 | $145,900 |
| 2020 | $3,880 | $166,200 | $20,300 | $145,900 |
| 2019 | $3,401 | $145,900 | $20,300 | $125,600 |
| 2018 | $3,050 | $130,400 | $20,300 | $110,100 |
| 2017 | $3,051 | $130,400 | $20,300 | $110,100 |
| 2016 | $3,051 | $136,400 | $21,400 | $115,000 |
| 2015 | $2,836 | $127,500 | $20,000 | $107,500 |
| 2014 | $2,836 | $127,500 | $20,000 | $107,500 |
Source: Public Records
Property History
| Date | Event | Price | List to Sale | Price per Sq Ft | Prior Sale |
|---|---|---|---|---|---|
| 11/14/2025 11/14/25 | Pending | -- | -- | -- | |
| 11/10/2025 11/10/25 | Price Changed | $254,990 | -1.9% | $163 / Sq Ft | |
| 11/03/2025 11/03/25 | For Sale | $260,000 | +57.6% | $166 / Sq Ft | |
| 01/10/2020 01/10/20 | Sold | $165,000 | +10.7% | $105 / Sq Ft | View Prior Sale |
| 12/02/2019 12/02/19 | Pending | -- | -- | -- | |
| 11/29/2019 11/29/19 | For Sale | $149,000 | -- | $95 / Sq Ft |
Source: Great Plains Regional MLS
Purchase History
| Date | Type | Sale Price | Title Company |
|---|---|---|---|
| Quit Claim Deed | -- | None Listed On Document | |
| Warranty Deed | $165,000 | Spyglass Title & Escrow |
Source: Public Records
Mortgage History
| Date | Status | Loan Amount | Loan Type |
|---|---|---|---|
| Previous Owner | $156,750 | New Conventional |
Source: Public Records
Source: Great Plains Regional MLS
MLS Number: 22531575
APN: 4401-1482-25
Nearby Homes
- 6640 S 85th Ave
- 7009 Park Crest Dr
- 7007 Wood Lane Dr
- 6612 S 85th St
- 8845 Elm Dr
- 9117 Valley View Dr
- 7416 S 85th St
- 8106 Ralston Ave
- 8506 Birch Dr
- 7513 Ivy Lane Dr
- 7417 Thorn Apple Ln
- 6348 S 95th St
- 9026 Granville Pkwy
- 9208 V Plaza
- 7209 S 81st St
- 7708 S 87th St
- 7802 Chinawood Ave
- 8718 Honey Locust Dr
- 8000 Park Dr
- 9706 Florence St







