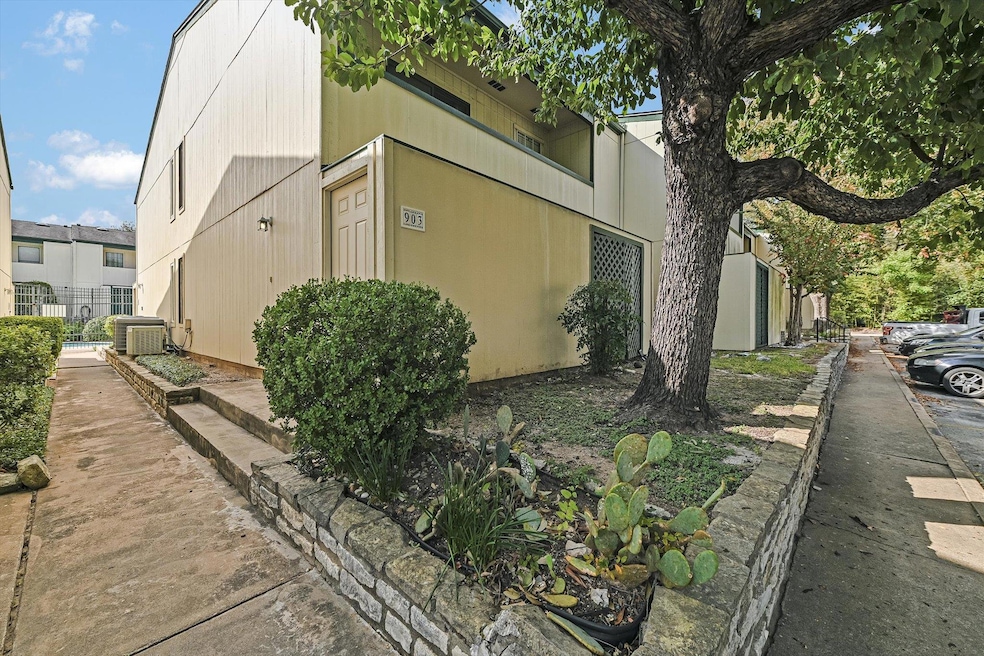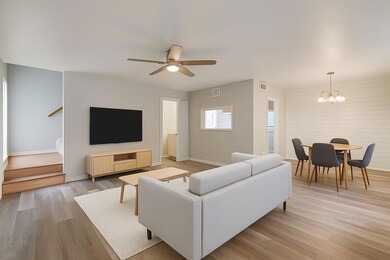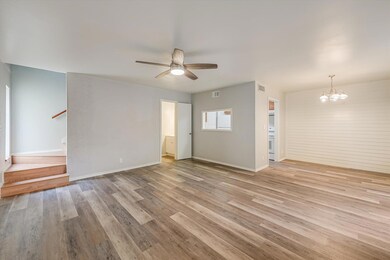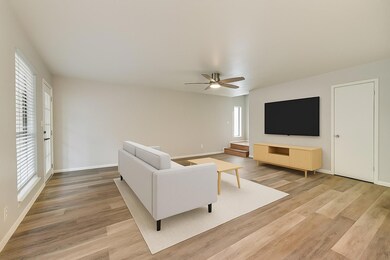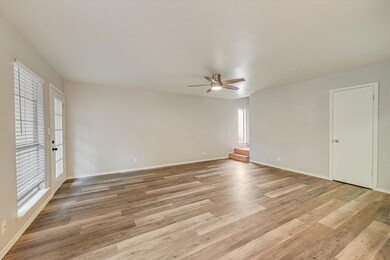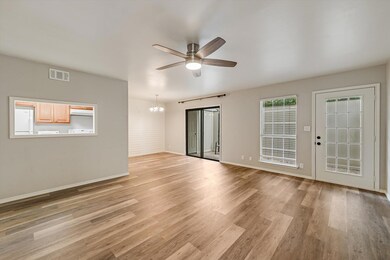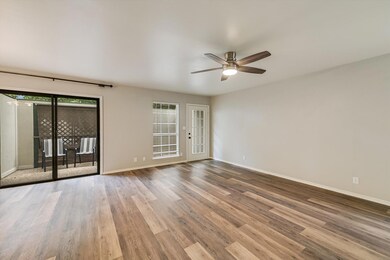
6718 Silvermine Dr Unit 903 Austin, TX 78736
West Oak Hill NeighborhoodEstimated payment $1,941/month
Highlights
- Wood Flooring
- Community Pool
- Balcony
- Patton Elementary School Rated A-
- Breakfast Area or Nook
- Porch
About This Home
This charming 2-bedroom, 1.5-bath condo offers stylish living with updated luxury vinyl plank flooring and updated bathroom features. The main level features an easy flow between the living, dining, and kitchen areas, while both bedrooms upstairs provide comfort and privacy as well as a balcony for relaxing. Ideally located with quick access to Highway 71, you're just 15 minutes from Downtown Austin, Bee Cave Galleria, and countless shops, restaurants, and outdoor attractions. Enjoy community amenities including a neighborhood pool, perfect for warm Texas days. This condo also feeds into the award winning Austin ISD school district. Move-in ready and packed with convenience, this condo delivers incredible value in a highly desirable location.
Listing Agent
Compass RE Texas, LLC Brokerage Phone: (512) 745-2285 License #0692573 Listed on: 11/20/2025

Property Details
Home Type
- Condominium
Est. Annual Taxes
- $5,179
Year Built
- Built in 1973
Lot Details
- North Facing Home
- Wood Fence
HOA Fees
- $481 Monthly HOA Fees
Home Design
- Slab Foundation
- Composition Roof
- HardiePlank Type
Interior Spaces
- 1,072 Sq Ft Home
- 2-Story Property
- Ceiling Fan
Kitchen
- Breakfast Area or Nook
- Breakfast Bar
- Electric Range
- Dishwasher
- Laminate Countertops
- Disposal
Flooring
- Wood
- Vinyl
Bedrooms and Bathrooms
- 2 Bedrooms
Parking
- 1 Parking Space
- Guest Parking
- Parking Lot
- Assigned Parking
Outdoor Features
- Balcony
- Porch
Schools
- Patton Elementary School
- Small Middle School
- Bowie High School
Utilities
- Central Heating and Cooling System
- High Speed Internet
Listing and Financial Details
- Assessor Parcel Number 04044410340000
- Tax Block 900
Community Details
Overview
- Association fees include common area maintenance, ground maintenance, maintenance structure, parking, trash
- Valley View Village Association
- Valley View Village Condo Subdivision
Amenities
- Community Mailbox
Recreation
- Community Pool
Map
Home Values in the Area
Average Home Value in this Area
Tax History
| Year | Tax Paid | Tax Assessment Tax Assessment Total Assessment is a certain percentage of the fair market value that is determined by local assessors to be the total taxable value of land and additions on the property. | Land | Improvement |
|---|---|---|---|---|
| 2025 | $4,990 | $261,334 | $18,144 | $243,190 |
| 2023 | $5,070 | $280,254 | $18,144 | $262,110 |
| 2022 | $4,705 | $238,237 | $18,144 | $220,093 |
| 2021 | $3,298 | $151,503 | $18,144 | $133,359 |
| 2020 | $3,311 | $154,357 | $18,144 | $136,213 |
| 2018 | $2,937 | $132,655 | $18,144 | $127,318 |
| 2017 | $2,689 | $120,595 | $18,144 | $122,086 |
| 2016 | $2,445 | $109,632 | $18,144 | $102,029 |
| 2015 | $2,090 | $99,665 | $18,144 | $81,521 |
| 2014 | $2,090 | $100,662 | $18,144 | $82,518 |
Property History
| Date | Event | Price | List to Sale | Price per Sq Ft | Prior Sale |
|---|---|---|---|---|---|
| 11/20/2025 11/20/25 | For Sale | $195,000 | +3.2% | $182 / Sq Ft | |
| 02/01/2021 02/01/21 | Sold | -- | -- | -- | View Prior Sale |
| 12/08/2020 12/08/20 | For Sale | $189,000 | -- | $176 / Sq Ft |
Purchase History
| Date | Type | Sale Price | Title Company |
|---|---|---|---|
| Vendors Lien | -- | Texas National Title | |
| Vendors Lien | -- | None Available | |
| Special Warranty Deed | -- | None Available | |
| Trustee Deed | -- | None Available |
Mortgage History
| Date | Status | Loan Amount | Loan Type |
|---|---|---|---|
| Open | $161,000 | New Conventional | |
| Previous Owner | $91,200 | New Conventional |
About the Listing Agent

Scott is a client centric Realtor®. His business is all about helping his clients achieve their real estate goals while exceeding their expectations with a level of service they have never experienced before. Scott's dedication to his clients and their families is second to none. He utilizes the full extent of the technology and resources at his disposal combined with his years of analytical, engineering and negotiation experience to achieve impressive results. Within the first 12 months of his
Scott's Other Listings
Source: Unlock MLS (Austin Board of REALTORS®)
MLS Number: 1807578
APN: 306648
- 6718 Silvermine Dr Unit 804
- 8818 Moccasin Path
- 6701 Covered Bridge Dr
- 6701 Covered Bridge Dr Unit 51
- 6701 Covered Bridge Dr Unit 40
- 7008 Chinook Dr
- 7010 Harvest Trail Dr
- 8005 Red Willow Dr
- 7809 Old Bee Caves Rd Unit 15
- The Yucatan Plan at Cayena Creekside
- The Anaheim Plan at Cayena Creekside
- 7809 Old Bee Caves Rd Unit 14
- The Habanero Plan at Cayena Creekside
- The Carolina Plan at Cayena Creekside
- 7809 Old Bee Caves Rd Unit 13
- The Serrano Plan at Cayena Creekside
- The Pasilla Plan at Cayena Creekside
- The Fresno Plan at Cayena Creekside
- Plan 2070 at Creekside at Estancia
- Plan 2245 at Creekside at Estancia
- 6718 Silvermine Dr Unit 704
- 6718 Silvermine Dr Unit 702
- 6905 Smokey Hill Rd
- 6705 Covered Bridge Dr Unit 22
- 8001 Hwy 71 W
- 8104 Pinto Path
- 8405 Old Bee Caves Rd
- 8600 W Highway 71
- 7202 Silvermine Dr
- 8715 W Highway 71
- 5202 Pink Poppy Pass
- 7505 Roaring Springs Dr
- 7625 Crackling Creek Dr
- 6017 Kelsing Cove
- 5501 Fort Benton Dr
- 7313 Lookout Bluff Terrace Unit D4
- 8818 Travis Hills Dr
- 7701 Rialto Blvd Unit 1232
- 7310 Sunset Heights Cir Unit F-20
- 7000 Oak Meadow Cir Unit D
