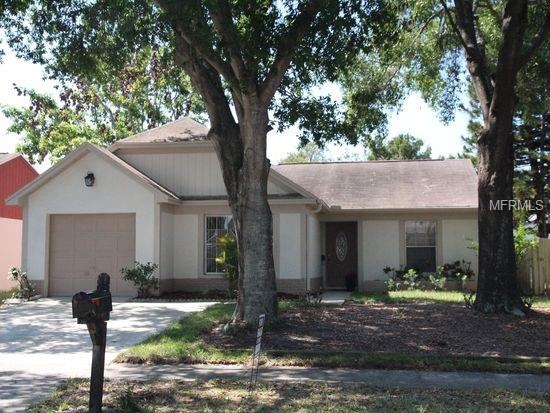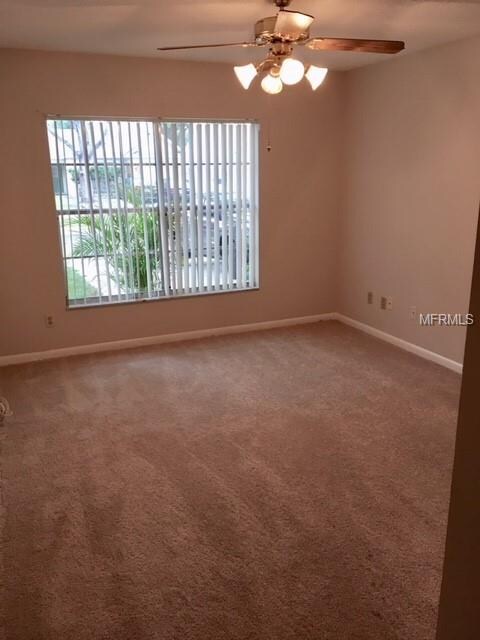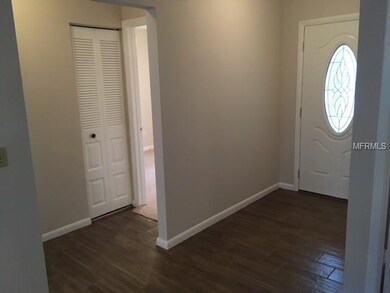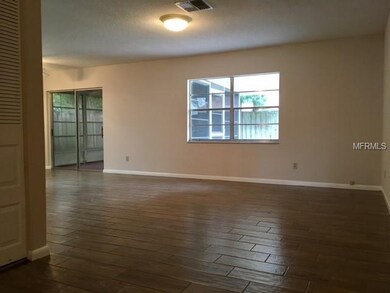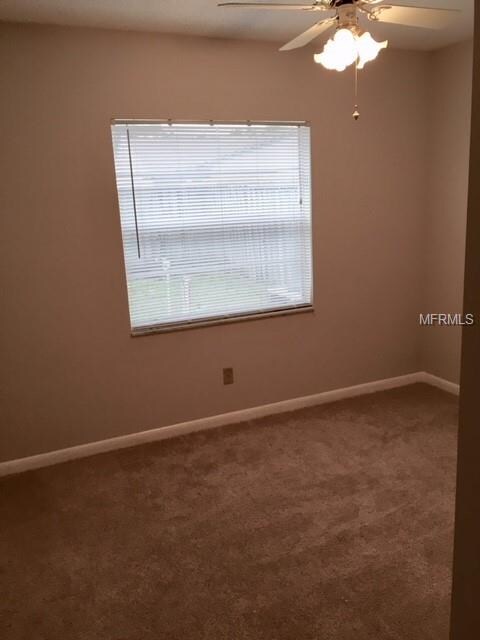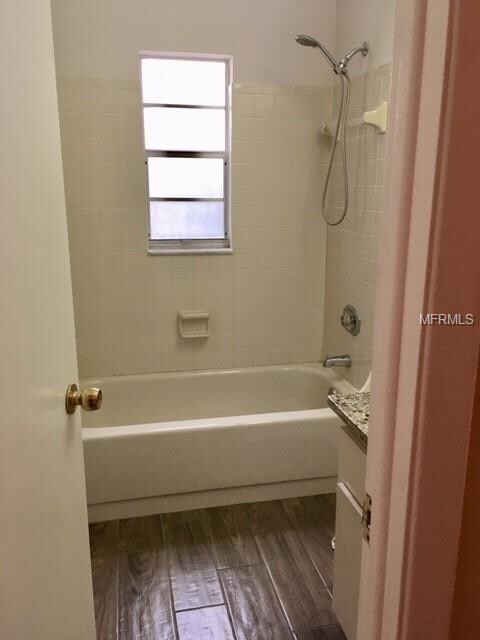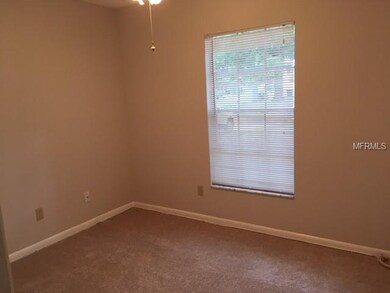
Highlights
- Property is near public transit
- Sun or Florida Room
- No HOA
- Sickles High School Rated A
- Stone Countertops
- Covered patio or porch
About This Home
As of July 2018Solid block home located in the popular Logans Gate subdivision of Citrus Park. Freshly painted inside and out including ceilings. BRAND NEW ROOF. The home has an open living plan with a generous main living area connected to the large kitchen. With granite counters, NEW stainless steel appliances and a breakfast nook plus bar, the kitchen will satisfy any homeowner. All floors in the kitchen, bathrooms, and living area are new, beautiful wood- look tile. A split plan home, the three bedrooms are bright and large with new carpet, closets, and airy windows. Both the master and second bathrooms have granite counters. The fully fenced back garden is complimented by the enclosed Florida Room. Attached 1 car garage
Last Agent to Sell the Property
ANDREW EGAN, BROKER License #3045628 Listed on: 06/08/2018
Home Details
Home Type
- Single Family
Est. Annual Taxes
- $1,037
Year Built
- Built in 1985
Lot Details
- 4,900 Sq Ft Lot
- Fenced
- Property is zoned PD
Parking
- 1 Car Attached Garage
Home Design
- Slab Foundation
- Shingle Roof
- Block Exterior
- Stucco
Interior Spaces
- 1,244 Sq Ft Home
- Ceiling Fan
- Blinds
- Sliding Doors
- Formal Dining Room
- Sun or Florida Room
- Inside Utility
- Laundry in Kitchen
Kitchen
- Eat-In Kitchen
- Range with Range Hood
- Stone Countertops
Flooring
- Carpet
- Ceramic Tile
Bedrooms and Bathrooms
- 3 Bedrooms
- Split Bedroom Floorplan
- 2 Full Bathrooms
Outdoor Features
- Covered patio or porch
- Outdoor Storage
Location
- Property is near public transit
Utilities
- Central Heating and Cooling System
- Electric Water Heater
- High Speed Internet
- Cable TV Available
Listing and Financial Details
- Down Payment Assistance Available
- Homestead Exemption
- Visit Down Payment Resource Website
- Legal Lot and Block 9 / 6
- Assessor Parcel Number U-12-28-17-04Z-000006-00009.0
Community Details
Overview
- No Home Owners Association
- Logan Gate Village Ph 04 Unit 02 Subdivision
Recreation
- Community Playground
- Park
Ownership History
Purchase Details
Home Financials for this Owner
Home Financials are based on the most recent Mortgage that was taken out on this home.Purchase Details
Home Financials for this Owner
Home Financials are based on the most recent Mortgage that was taken out on this home.Purchase Details
Similar Homes in Tampa, FL
Home Values in the Area
Average Home Value in this Area
Purchase History
| Date | Type | Sale Price | Title Company |
|---|---|---|---|
| Warranty Deed | $220,000 | Masterpiece Title A Division | |
| Warranty Deed | $178,500 | Materpiece Title | |
| Quit Claim Deed | -- | -- |
Mortgage History
| Date | Status | Loan Amount | Loan Type |
|---|---|---|---|
| Open | $210,060 | New Conventional | |
| Closed | $209,000 | New Conventional | |
| Previous Owner | $50,750 | New Conventional |
Property History
| Date | Event | Price | Change | Sq Ft Price |
|---|---|---|---|---|
| 07/27/2018 07/27/18 | Sold | $220,000 | 0.0% | $177 / Sq Ft |
| 06/24/2018 06/24/18 | Pending | -- | -- | -- |
| 06/21/2018 06/21/18 | For Sale | $219,900 | 0.0% | $177 / Sq Ft |
| 06/12/2018 06/12/18 | Pending | -- | -- | -- |
| 06/08/2018 06/08/18 | For Sale | $219,900 | +23.2% | $177 / Sq Ft |
| 03/19/2018 03/19/18 | Sold | $178,500 | 0.0% | $143 / Sq Ft |
| 03/06/2018 03/06/18 | Pending | -- | -- | -- |
| 03/06/2018 03/06/18 | For Sale | $178,500 | -- | $143 / Sq Ft |
Tax History Compared to Growth
Tax History
| Year | Tax Paid | Tax Assessment Tax Assessment Total Assessment is a certain percentage of the fair market value that is determined by local assessors to be the total taxable value of land and additions on the property. | Land | Improvement |
|---|---|---|---|---|
| 2024 | $3,191 | $178,778 | -- | -- |
| 2023 | $3,067 | $173,571 | $0 | $0 |
| 2022 | $2,858 | $168,516 | $0 | $0 |
| 2021 | $2,808 | $163,608 | $0 | $0 |
| 2020 | $2,723 | $161,349 | $0 | $0 |
| 2019 | $2,626 | $157,721 | $25,480 | $132,241 |
| 2018 | $1,072 | $73,046 | $0 | $0 |
| 2017 | $1,037 | $120,853 | $0 | $0 |
| 2016 | $1,023 | $70,072 | $0 | $0 |
| 2015 | $1,035 | $69,585 | $0 | $0 |
| 2014 | $1,018 | $69,033 | $0 | $0 |
| 2013 | -- | $68,013 | $0 | $0 |
Agents Affiliated with this Home
-
Andrew Egan

Seller's Agent in 2018
Andrew Egan
ANDREW EGAN, BROKER
(941) 228-1145
11 Total Sales
-
Nancy Lane
N
Seller's Agent in 2018
Nancy Lane
KELLER WILLIAMS TAMPA PROP.
(813) 477-2720
38 Total Sales
-
Maria Orozco

Buyer's Agent in 2018
Maria Orozco
RE/MAX
(786) 333-1803
1 in this area
85 Total Sales
Map
Source: Stellar MLS
MLS Number: A4405430
APN: U-12-28-17-04Z-000006-00009.0
- 6720 Gilda Dr
- 6704 Rosemary Dr
- 6916 Spanish Moss Cir
- 12416 Queensland Ln
- 6807 Monique Ave
- 6806 Monique Ave
- 0 Henderson Rd Unit MFRTB8352943
- 6406 Sanctuary Creek Ln
- 12416 Mondragon Dr
- 12736 Country Brook Ln
- 11402 Peckham Place
- 12336 Villager Ct
- 12853 Olive Jones Rd
- 0 Cain Rd
- 11320 Partridge Dr
- 11317 Wickersley Place
- 11314 Temperley Place
- 12720 Wood Trail Blvd
- 11308 Temperley Place
- 12738 Wood Trail Blvd
