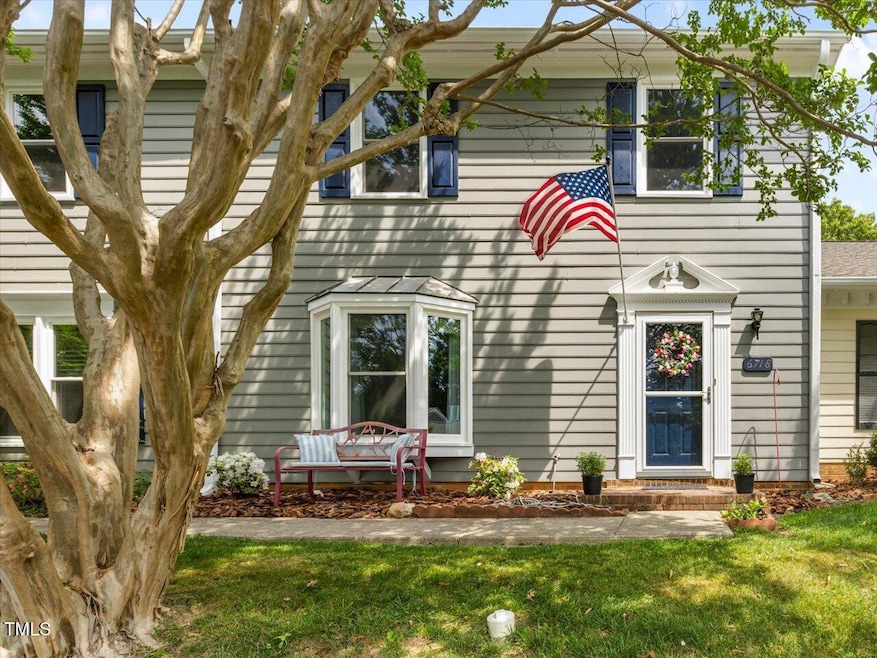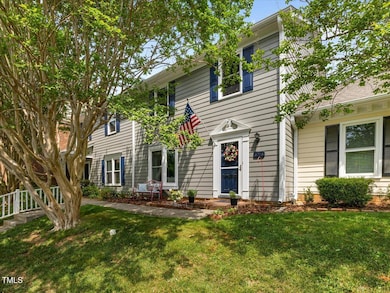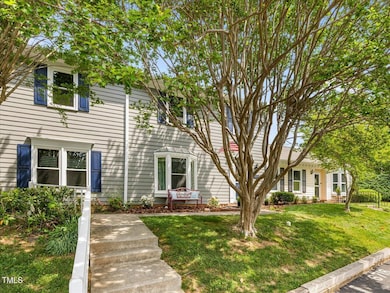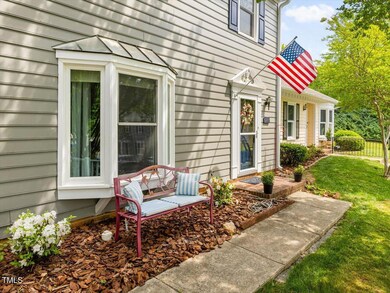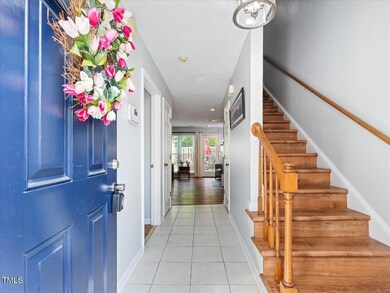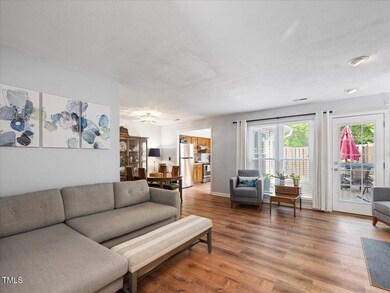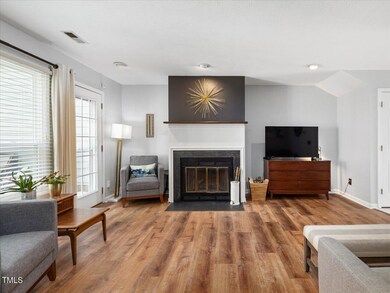
6718 Twin Tree Ct Raleigh, NC 27613
Highlights
- Two Primary Bedrooms
- Deck
- Main Floor Primary Bedroom
- Open Floorplan
- Traditional Architecture
- L-Shaped Dining Room
About This Home
As of June 2025Welcome to 6718 Twin Tree Court - a truly special find in the heart of Raleigh!This beautifully maintained 3-bedroom, 3-bath home offers the perfect blend of comfort, style, and easy living. Step inside and you'll immediately appreciate the open-concept design, ideal for both everyday living and entertaining. The abundance of natural light floods each room, creating a warm, inviting atmosphere from the moment you walk through the door.The spacious living area features a cozy fireplaceâ€''perfect for those chilly winter nightsâ€''and flows effortlessly into the dining area and kitchen. Whether you're hosting guests or enjoying a quiet evening at home, this layout just works.Upgrades throughout the home include brand new floors, all new windows, a new water heater, and thoughtful touches that make life easier. But one of the biggest perks? Low-maintenance living. With all exterior maintenance handled for youâ€''including the roof, exterior paint and lawnâ€''you get to enjoy the home without the hassle.Step outside to discover your private oasis: a fully fenced-in backyard with complete privacy, a custom-built deck, and space to relax, grill, or entertain. It's rare to find this level of outdoor space and seclusion in such a prime location.Located in a quiet, established neighborhood just minutes from Raleigh's best dining, shopping, and green spaces, this home checks all the boxes.Don't miss your chance to own a home that offers so much, with so little maintenance required. Come see why 6718 Twin Tree Court is the perfect next move.
Last Agent to Sell the Property
Premier Agents Network License #311586 Listed on: 04/26/2025

Townhouse Details
Home Type
- Townhome
Est. Annual Taxes
- $2,970
Year Built
- Built in 1988 | Remodeled
Lot Details
- 1,307 Sq Ft Lot
- No Units Located Below
- No Unit Above or Below
- Two or More Common Walls
- Cul-De-Sac
- Wood Fence
- Back Yard Fenced
HOA Fees
- $230 Monthly HOA Fees
Home Design
- Traditional Architecture
- Slab Foundation
- Shingle Roof
Interior Spaces
- 1,584 Sq Ft Home
- 2-Story Property
- Open Floorplan
- Smooth Ceilings
- Ceiling Fan
- Blinds
- Living Room
- L-Shaped Dining Room
- Storage
- Vinyl Flooring
- Unfinished Attic
Kitchen
- Eat-In Kitchen
- Electric Oven
- Free-Standing Electric Range
- Dishwasher
- Stainless Steel Appliances
Bedrooms and Bathrooms
- 3 Bedrooms
- Primary Bedroom on Main
- Double Master Bedroom
- In-Law or Guest Suite
- 3 Full Bathrooms
- Bathtub with Shower
Laundry
- Laundry Room
- Laundry on upper level
- Washer and Dryer
Home Security
Parking
- 2 Parking Spaces
- Guest Parking
- Assigned Parking
Schools
- Lynn Road Elementary School
- Carroll Middle School
- Sanderson High School
Utilities
- Central Heating and Cooling System
- Electric Water Heater
- Cable TV Available
Additional Features
- Accessible Bedroom
- Deck
Listing and Financial Details
- Assessor Parcel Number 0797449632 | 0165688
Community Details
Overview
- Association fees include ground maintenance, maintenance structure, road maintenance
- Westwood Association, Phone Number (919) 233-7660
- Westwood Subdivision
- Maintained Community
Security
- Storm Doors
Ownership History
Purchase Details
Home Financials for this Owner
Home Financials are based on the most recent Mortgage that was taken out on this home.Purchase Details
Home Financials for this Owner
Home Financials are based on the most recent Mortgage that was taken out on this home.Purchase Details
Home Financials for this Owner
Home Financials are based on the most recent Mortgage that was taken out on this home.Similar Homes in Raleigh, NC
Home Values in the Area
Average Home Value in this Area
Purchase History
| Date | Type | Sale Price | Title Company |
|---|---|---|---|
| Warranty Deed | $340,000 | None Listed On Document | |
| Warranty Deed | $126,000 | -- | |
| Gift Deed | -- | -- |
Mortgage History
| Date | Status | Loan Amount | Loan Type |
|---|---|---|---|
| Open | $340,000 | New Conventional | |
| Previous Owner | $95,250 | New Conventional | |
| Previous Owner | $33,100 | Credit Line Revolving | |
| Previous Owner | $15,000 | Credit Line Revolving | |
| Previous Owner | $103,600 | Unknown | |
| Previous Owner | $104,000 | Unknown | |
| Previous Owner | $100,560 | No Value Available | |
| Previous Owner | $120,000 | No Value Available |
Property History
| Date | Event | Price | Change | Sq Ft Price |
|---|---|---|---|---|
| 06/16/2025 06/16/25 | Sold | $340,000 | -2.6% | $215 / Sq Ft |
| 05/03/2025 05/03/25 | Pending | -- | -- | -- |
| 04/26/2025 04/26/25 | For Sale | $349,000 | -- | $220 / Sq Ft |
Tax History Compared to Growth
Tax History
| Year | Tax Paid | Tax Assessment Tax Assessment Total Assessment is a certain percentage of the fair market value that is determined by local assessors to be the total taxable value of land and additions on the property. | Land | Improvement |
|---|---|---|---|---|
| 2024 | $2,970 | $339,687 | $100,000 | $239,687 |
| 2023 | $2,194 | $199,439 | $45,000 | $154,439 |
| 2022 | $2,039 | $199,439 | $45,000 | $154,439 |
| 2021 | $1,961 | $199,439 | $45,000 | $154,439 |
| 2020 | $1,925 | $199,439 | $45,000 | $154,439 |
| 2019 | $1,733 | $147,828 | $30,000 | $117,828 |
| 2018 | $1,635 | $147,828 | $30,000 | $117,828 |
| 2017 | $1,558 | $147,828 | $30,000 | $117,828 |
| 2016 | $1,526 | $147,828 | $30,000 | $117,828 |
| 2015 | $1,492 | $142,199 | $24,000 | $118,199 |
| 2014 | -- | $142,199 | $24,000 | $118,199 |
Agents Affiliated with this Home
-
Joseph Torres
J
Seller's Agent in 2025
Joseph Torres
Premier Agents Network
(984) 220-6981
29 Total Sales
-
Cara Pierce

Buyer's Agent in 2025
Cara Pierce
Compass -- Raleigh
(919) 274-6593
312 Total Sales
Map
Source: Doorify MLS
MLS Number: 10091774
APN: 0797.14-44-9632-000
- 6700 Tattershale Ct
- 6814 Fairpoint Ct
- 6922 Saxby Ct
- 8920 Taymouth Ct
- 8913 Taymouth Ct
- 7405 Chippenham Ct
- 2610 Sawmill Rd
- 6502 Brecken Pines Ct
- 6924 Three Bridges Cir
- 7312 Ray Rd
- 7401 Ray Rd
- 6505 Burnette Flower Way
- 6501 Burnette Flower Way
- 6925 Valley Lake Dr
- 1701 Burnette Garden Path
- 7922 Footman Way
- 7713 Stonehenge Farm Ln
- 6801 Valley Lake Dr
- 6116 Valley Estates Dr
- 5909 Stable Ct
