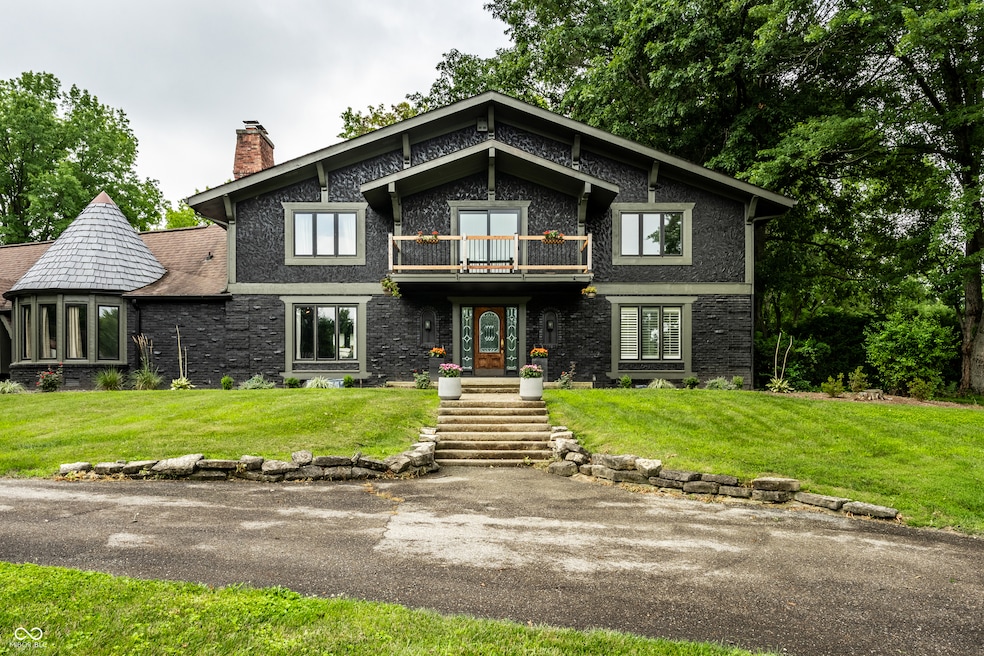6719 Gunnery Rd Indianapolis, IN 46278
Traders Point NeighborhoodEstimated payment $4,146/month
Highlights
- Heated Pool and Spa
- Mature Trees
- Engineered Wood Flooring
- 1.11 Acre Lot
- Family Room with Fireplace
- Corner Lot
About This Home
Nestled in the historic Traders Point North neighborhood, this stunning and distinctive home sits on a sprawling corner lot with ample space both inside and out. Enjoy the perfect blend of peace and proximity-just 5 minutes from downtown Zionsville and 15-20 minutes from Broad Ripple, Carmel, and Downtown Indy. Inside, the home features newly installed waterproof engineered hardwood floors, a fully remodeled kitchen with high-end Thermador appliances and granite countertops, and four luxurious full bathroom renovations-from the studs up-complete with immersive rainfall showers. With four separate living areas across the main and basement levels, there's plenty of room to unwind, entertain, or work from home. Highlights include a 5-seat wet bar with a view of the front lawn and a cozy in-home cedar sauna for ultimate relaxation. Step outside to a private, hedge-lined backyard oasis featuring a spacious patio with an outdoor entertainment system and a beautiful, heated freshwater pool with integrated spa-perfect for entertaining or enjoying tranquil evenings at home. Additional updates include a new grinder pump, water softener, completely rebuilt back deck and railings throughout, new laundry cabinetry, upgraded sump pumps, and an upgraded panel for the pool heater. The expansive basement includes rough-ins and framing for an additional wet bar-ready for your finishing touches.
Home Details
Home Type
- Single Family
Est. Annual Taxes
- $5,318
Year Built
- Built in 1970
Lot Details
- 1.11 Acre Lot
- Corner Lot
- Mature Trees
Parking
- 3 Car Attached Garage
Home Design
- Block Foundation
- Stucco
- Stone
Interior Spaces
- 2-Story Property
- Family Room with Fireplace
- 2 Fireplaces
- Formal Dining Room
- Attic Access Panel
- Fire and Smoke Detector
- Laundry on main level
Kitchen
- Oven
- Gas Cooktop
- Microwave
- Dishwasher
Flooring
- Engineered Wood
- Carpet
- Ceramic Tile
Bedrooms and Bathrooms
- 4 Bedrooms
Basement
- Basement Fills Entire Space Under The House
- Sump Pump with Backup
Pool
- Heated Pool and Spa
- Heated Spa
- In Ground Spa
- Pool Cover
- Gunite Spa
Outdoor Features
- Balcony
- Shed
- Storage Shed
Utilities
- Forced Air Heating and Cooling System
- Gas Water Heater
Community Details
- No Home Owners Association
- Traders Point North Subdivision
Listing and Financial Details
- Legal Lot and Block 24 / 2
- Assessor Parcel Number 490422105006000600
Map
Home Values in the Area
Average Home Value in this Area
Tax History
| Year | Tax Paid | Tax Assessment Tax Assessment Total Assessment is a certain percentage of the fair market value that is determined by local assessors to be the total taxable value of land and additions on the property. | Land | Improvement |
|---|---|---|---|---|
| 2024 | $5,098 | $466,600 | $85,700 | $380,900 |
| 2023 | $5,098 | $466,600 | $85,700 | $380,900 |
| 2022 | $4,992 | $466,600 | $85,700 | $380,900 |
| 2021 | $4,214 | $380,400 | $68,200 | $312,200 |
| 2020 | $4,593 | $418,700 | $68,200 | $350,500 |
| 2019 | $4,339 | $395,100 | $68,200 | $326,900 |
| 2018 | $4,213 | $383,300 | $68,200 | $315,100 |
| 2017 | $4,157 | $378,800 | $68,200 | $310,600 |
| 2016 | $3,983 | $360,200 | $68,200 | $292,000 |
| 2014 | $3,226 | $311,600 | $68,200 | $243,400 |
| 2013 | $3,259 | $311,600 | $68,200 | $243,400 |
Property History
| Date | Event | Price | Change | Sq Ft Price |
|---|---|---|---|---|
| 08/23/2025 08/23/25 | Pending | -- | -- | -- |
| 08/11/2025 08/11/25 | Price Changed | $695,000 | -2.0% | $146 / Sq Ft |
| 07/30/2025 07/30/25 | For Sale | $709,000 | +70.8% | $149 / Sq Ft |
| 12/18/2020 12/18/20 | Sold | $415,000 | 0.0% | $118 / Sq Ft |
| 12/18/2020 12/18/20 | For Sale | $415,000 | -- | $118 / Sq Ft |
Purchase History
| Date | Type | Sale Price | Title Company |
|---|---|---|---|
| Warranty Deed | $415,000 | Eagle Land Title | |
| Warranty Deed | -- | None Available |
Mortgage History
| Date | Status | Loan Amount | Loan Type |
|---|---|---|---|
| Open | $394,250 | New Conventional | |
| Previous Owner | $318,250 | New Conventional |
Source: MIBOR Broker Listing Cooperative®
MLS Number: 22053489
APN: 49-04-22-105-006.000-600
- 8101 Wellsbrook Dr
- 6519 Rothchild Blvd
- TBD School View Dr
- 7647 Monte Carlo Way
- 7635 Monte Carlo Way
- 6320 Keeneland Ct
- 7516 Starkey Ct
- 8606 Lepart Ct
- 7224 Chablis Ct
- 8723 Bergeson Dr
- 6408 Shamel Dr
- 7545 Chablis Cir
- 8816 Waterside Dr
- 7511 Noel Rd
- 6438 Lakeside Woods Cir
- 7234 Marsh Rd
- 7931 W 86th St
- 6316 Harmonridge Ct
- 7722 Shady Hills Dr W
- 6813 Bluffgrove Dr







