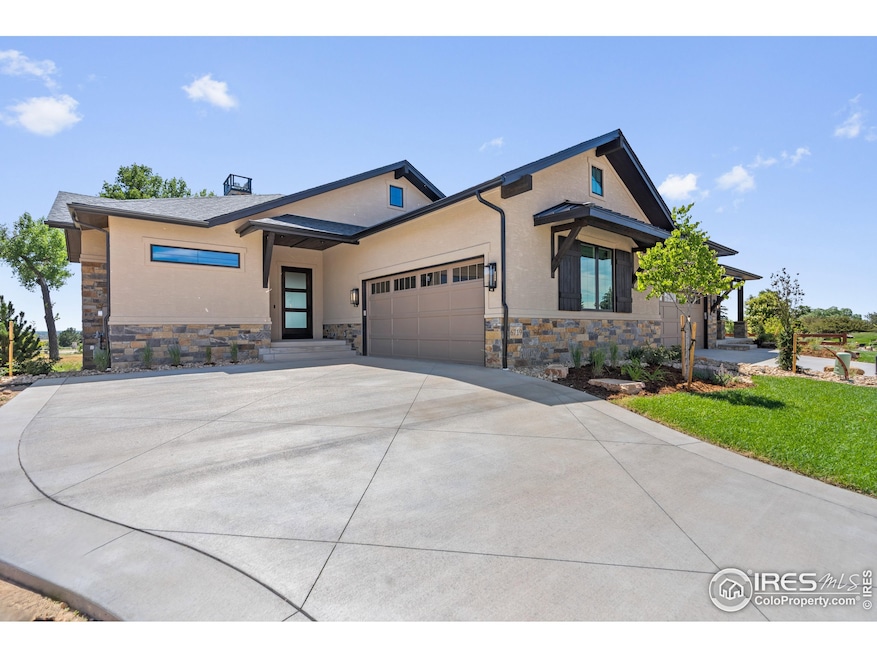
6719 Morning Song Ct Timnath, CO 80547
Estimated payment $8,632/month
Highlights
- Fitness Center
- Spa
- Open Floorplan
- Under Construction
- Green Energy Generation
- Mountain View
About This Home
Step into this brand-new paired ranch home at Morning Song, where style, comfort, and convenience come together seamlessly. Designed for modern living, this home features soaring ceilings with crown molding, wide-plank woods, and an open layout that flows effortlessly from the chef's kitchen to the great room. The kitchen is equipped with Dacor appliances, quartz countertops, custom Milarc cabinetry, and a large island perfect for entertaining or everyday life. The main-level primary suite is a true retreat, offering dual vanities, soaking tub, oversized shower, and a spacious walk-in closet. Every additional bedroom includes its own ensuite bath, totaling five baths throughout the home, ensuring privacy and comfort for family and guests. The finished garden-level basement expands your living space with a large rec room, stylish wet bar with beverage fridge and open shelving, plus a generous storage area for all your needs. An oversized garage provides ample room for two large vehicles and a golf cart or other gear. With exterior maintenance, lawn care, and snow removal included, weekends are yours to enjoy Harmony Club's amenities: championship golf, resort-style pool, tennis, pickleball, fitness center, dining, and miles of scenic trails.** This property includes the $10,000 Sports Membership Initiation Fee to Harmony Club **
Open House Schedule
-
Saturday, September 06, 202511:00 am to 2:00 pm9/6/2025 11:00:00 AM +00:009/6/2025 2:00:00 PM +00:00Add to Calendar
-
Sunday, September 07, 202511:00 am to 2:00 pm9/7/2025 11:00:00 AM +00:009/7/2025 2:00:00 PM +00:00Add to Calendar
Townhouse Details
Home Type
- Townhome
Year Built
- Built in 2025 | Under Construction
Lot Details
- Open Space
- End Unit
- Cul-De-Sac
- Northeast Facing Home
- Landscaped with Trees
HOA Fees
Parking
- 2 Car Attached Garage
- Garage Door Opener
Home Design
- Half Duplex
- Contemporary Architecture
- Wood Frame Construction
- Composition Roof
- Stucco
- Rough-in for Radon
- Stone
Interior Spaces
- 3,043 Sq Ft Home
- 1-Story Property
- Open Floorplan
- Wet Bar
- Bar Fridge
- Crown Molding
- Beamed Ceilings
- Ceiling height of 9 feet or more
- Ceiling Fan
- Gas Fireplace
- Double Pane Windows
- Living Room with Fireplace
- Dining Room
- Mountain Views
Kitchen
- Eat-In Kitchen
- Gas Oven or Range
- Self-Cleaning Oven
- Microwave
- Dishwasher
- Kitchen Island
- Disposal
Flooring
- Wood
- Carpet
Bedrooms and Bathrooms
- 3 Bedrooms
- Split Bedroom Floorplan
- Walk-In Closet
- Primary bathroom on main floor
- Walk-in Shower
Laundry
- Laundry on main level
- Sink Near Laundry
- Washer and Dryer Hookup
Basement
- Basement Fills Entire Space Under The House
- Sump Pump
Home Security
Eco-Friendly Details
- Energy-Efficient HVAC
- Green Energy Generation
- Energy-Efficient Thermostat
Outdoor Features
- Spa
- Deck
- Exterior Lighting
Schools
- Timnath Elementary School
- Timnath Middle-High School
Utilities
- Humidity Control
- Forced Air Heating and Cooling System
- Radiant Heating System
- High Speed Internet
- Cable TV Available
Community Details
Overview
- Association fees include common amenities, trash, snow removal, ground maintenance, management, maintenance structure, hazard insurance
- Harmony Association
- Harmony Master Association
- Built by Stonefield Homes
- Harmony Subdivision
Amenities
- Clubhouse
- Recreation Room
Recreation
- Tennis Courts
- Community Playground
- Fitness Center
- Community Pool
- Park
- Hiking Trails
Pet Policy
- Dogs and Cats Allowed
Security
- Fire and Smoke Detector
Map
Home Values in the Area
Average Home Value in this Area
Property History
| Date | Event | Price | Change | Sq Ft Price |
|---|---|---|---|---|
| 08/25/2025 08/25/25 | For Sale | $1,232,000 | -- | $405 / Sq Ft |
Similar Homes in Timnath, CO
Source: IRES MLS
MLS Number: 1042236
- 6710 Morning Song Ct
- 6739 Morning Song Ct
- 6709 Morning Song Ct
- 6720 Morning Song Ct
- 6729 Morning Song Ct
- 4198 Prestwich Ct
- 6398 Foundry Ct
- 6378 Foundry Ct
- 6309 Foundry Ct
- 4300 Ardglass Ln
- 6789 Maple Leaf Dr
- 4264 Grand Park Dr
- 4268 Ardglass Ln
- 6809 Maple Leaf Dr Unit 101
- 6809 Maple Leaf Dr Unit 202
- 6785 Maple Leaf Dr
- 6825 Maple Leaf Dr Unit 201
- Telluride 1A Plan at Timnath Ranch - Townhomes
- Copperhead Plan at Timnath Ranch - Townhomes
- Telluride Plan at Timnath Ranch - Townhomes
- 4825 Autumn Leaf Dr
- 4829 Autumn Leaf Dr
- 4921 Autumn Leaf Dr
- 1813 Paley Dr
- 5395 Euclid Dr
- 4801 Signal Tree Dr
- 5350 Second Ave
- 983 Rustling St
- 4903 Northern Lights Dr Unit A
- 3803 Precision Dr Unit 8C
- 3707 Lefever Dr
- 3707 Precision Dr
- 381 Buffalo Dr
- 2921 Timberwood Dr
- 2814 Rock Creek Dr
- 1566 Driftline Dr
- 3724 Stratford Ct
- 4201 Corbett Dr
- 503 Main St Unit 503 West Apt
- 2791 Exmoor Ln






