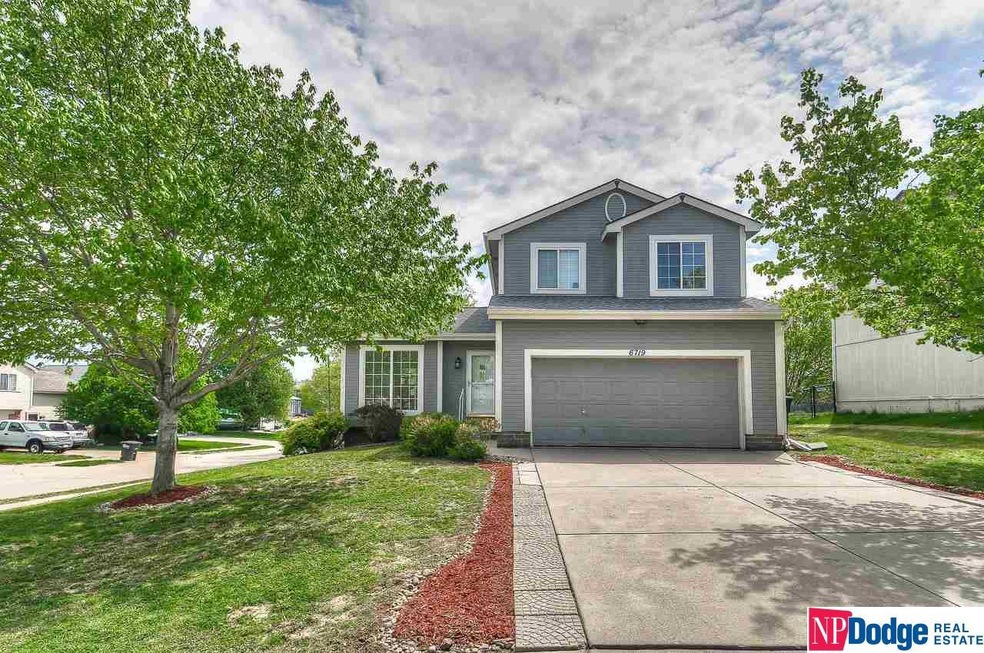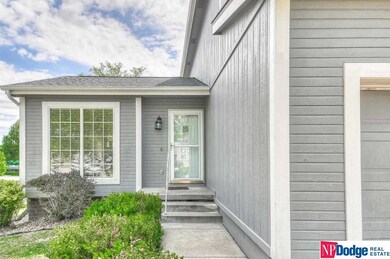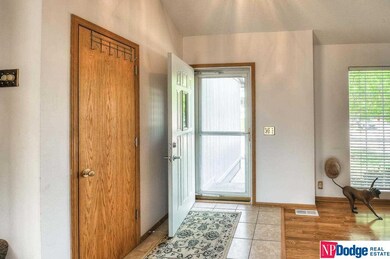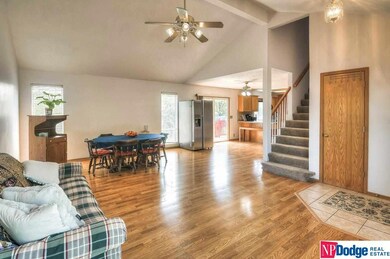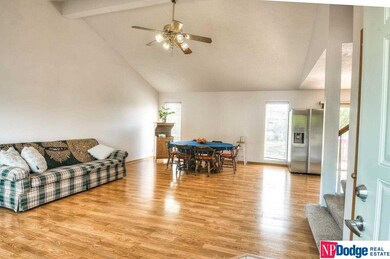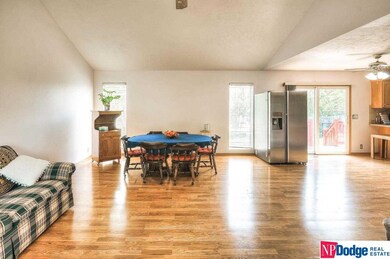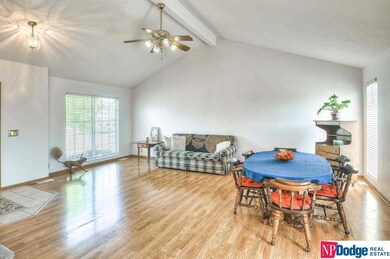
Highlights
- Cathedral Ceiling
- No HOA
- Walk-In Closet
- Corner Lot
- 2 Car Attached Garage
- Patio
About This Home
As of June 2021Showings begin Saturday May 8 at noon. Wide open floor plan. Living room with vaulted ceilings (great room) is large enough to accommodate dining room table. In 2021, interior was freshly painted and new carpeting installed. Newer stainless steel appliances and breakfast bar in kitchen. Three bedrooms on 2nd floor. Primary suite has large walk-in closet and spacious 3/4 bath with double sinks and hard surface vanity top. Nice black vinyl covered chain link fence with 2 gates surrounds spacious backyard. New central air installed in 2017. Garage has abundant storage and heater. Nice mostly flat yard and nice patio. Good storage space in basement.
Last Agent to Sell the Property
Melissa Jarecke
NP Dodge RE Sales Inc Sarpy Brokerage Phone: 402-680-2887 License #710058 Listed on: 05/04/2021
Home Details
Home Type
- Single Family
Est. Annual Taxes
- $3,888
Year Built
- Built in 1997
Lot Details
- 7,265 Sq Ft Lot
- Lot Dimensions are 66 x 110
- Vinyl Fence
- Chain Link Fence
- Corner Lot
- Level Lot
Parking
- 2 Car Attached Garage
- Garage Door Opener
Home Design
- Block Foundation
- Composition Roof
- Hardboard
Interior Spaces
- 1.5-Story Property
- Cathedral Ceiling
- Ceiling Fan
- Window Treatments
- Two Story Entrance Foyer
Kitchen
- Oven
- Microwave
- Dishwasher
- Disposal
Flooring
- Wall to Wall Carpet
- Laminate
- Ceramic Tile
- Vinyl
Bedrooms and Bathrooms
- 3 Bedrooms
- Walk-In Closet
- Dual Sinks
- Shower Only
Partially Finished Basement
- Sump Pump
- Basement with some natural light
Outdoor Features
- Patio
Schools
- Prairie Wind Elementary School
- Alfonza W. Davis Middle School
- Northwest High School
Utilities
- Forced Air Heating and Cooling System
- Heating System Uses Gas
- Satellite Dish
Community Details
- No Home Owners Association
- Cherry Ridge Subdivision
Listing and Financial Details
- Assessor Parcel Number 0808740840
Ownership History
Purchase Details
Home Financials for this Owner
Home Financials are based on the most recent Mortgage that was taken out on this home.Purchase Details
Home Financials for this Owner
Home Financials are based on the most recent Mortgage that was taken out on this home.Purchase Details
Similar Homes in Omaha, NE
Home Values in the Area
Average Home Value in this Area
Purchase History
| Date | Type | Sale Price | Title Company |
|---|---|---|---|
| Warranty Deed | $231,000 | Ambassador Title Services | |
| Warranty Deed | $140,000 | None Available | |
| Warranty Deed | $129,000 | -- |
Mortgage History
| Date | Status | Loan Amount | Loan Type |
|---|---|---|---|
| Open | $223,070 | New Conventional | |
| Previous Owner | $125,000 | Stand Alone Refi Refinance Of Original Loan | |
| Previous Owner | $132,905 | New Conventional | |
| Previous Owner | $127,028 | FHA |
Property History
| Date | Event | Price | Change | Sq Ft Price |
|---|---|---|---|---|
| 06/11/2021 06/11/21 | Sold | $231,000 | +15.5% | $132 / Sq Ft |
| 05/09/2021 05/09/21 | Pending | -- | -- | -- |
| 05/03/2021 05/03/21 | For Sale | $200,000 | +43.0% | $114 / Sq Ft |
| 07/24/2014 07/24/14 | Sold | $139,900 | 0.0% | $79 / Sq Ft |
| 06/09/2014 06/09/14 | Pending | -- | -- | -- |
| 05/30/2014 05/30/14 | For Sale | $139,900 | -- | $79 / Sq Ft |
Tax History Compared to Growth
Tax History
| Year | Tax Paid | Tax Assessment Tax Assessment Total Assessment is a certain percentage of the fair market value that is determined by local assessors to be the total taxable value of land and additions on the property. | Land | Improvement |
|---|---|---|---|---|
| 2024 | $4,452 | $238,100 | $27,400 | $210,700 |
| 2023 | $4,452 | $211,000 | $27,400 | $183,600 |
| 2022 | $4,504 | $211,000 | $27,400 | $183,600 |
| 2021 | $3,844 | $181,600 | $27,400 | $154,200 |
| 2020 | $3,888 | $181,600 | $27,400 | $154,200 |
| 2019 | $3,522 | $164,000 | $13,400 | $150,600 |
| 2018 | $2,729 | $126,900 | $13,400 | $113,500 |
| 2017 | $2,652 | $126,900 | $13,400 | $113,500 |
| 2016 | $2,652 | $109,900 | $9,500 | $100,400 |
| 2015 | $2,646 | $109,900 | $9,500 | $100,400 |
| 2014 | $2,646 | $109,900 | $9,500 | $100,400 |
Agents Affiliated with this Home
-
M
Seller's Agent in 2021
Melissa Jarecke
NP Dodge Real Estate Sales, Inc.
-
Cindy Kinzey

Buyer's Agent in 2021
Cindy Kinzey
BHHS Ambassador Real Estate
(402) 378-4811
203 Total Sales
-
Jen Palermo

Seller's Agent in 2014
Jen Palermo
Nebraska Realty
(402) 208-9483
109 Total Sales
-
Jose Correa

Buyer's Agent in 2014
Jose Correa
NP Dodge Real Estate Sales, Inc.
(402) 680-7179
380 Total Sales
Map
Source: Great Plains Regional MLS
MLS Number: 22109262
APN: 0874-0840-08
- 6726 N 111th St
- 6619 N 112th Ave
- 6721 N 108th Ave
- 6606 N 114th Ave
- 6810 N 116th Cir
- 6335 N 115th Avenue Cir
- 10914 Girard St
- 6028 N 110th Cir
- 6503 N 106th St
- 7451 N 111th St
- 11105 Crown Point Ave
- 10913 Potter St
- 11121 Craig St
- 11109 Craig St
- 11125 Craig St
- 11129 Craig St
- 11133 Craig St
- 11137 Craig St
- 11141 Craig St
- 5912 N 108th Avenue Cir
