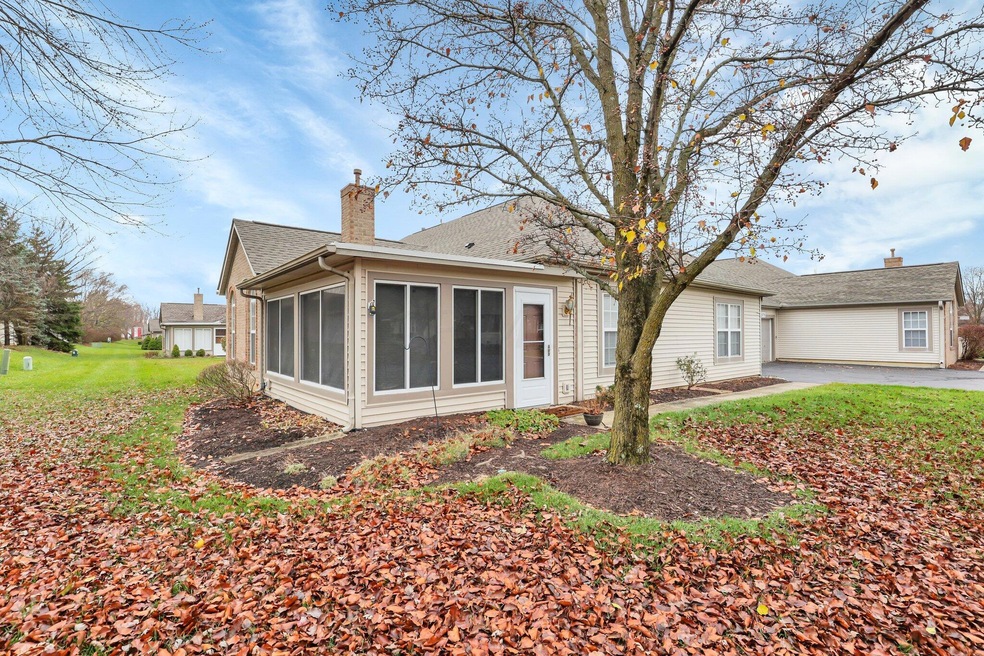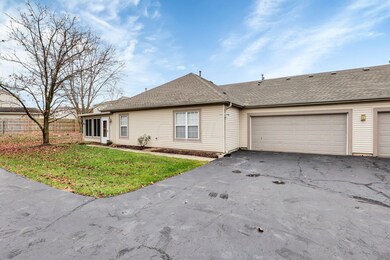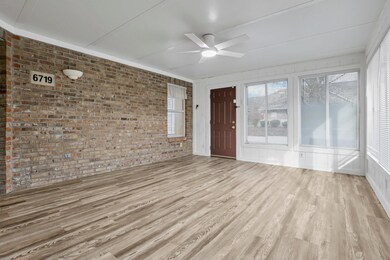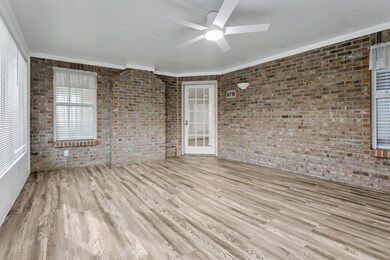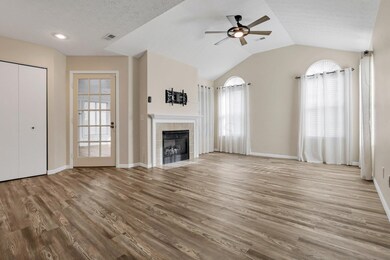
6719 Red Sunset Place Unit 6719 Columbus, OH 43213
East Broad NeighborhoodHighlights
- Clubhouse
- Ranch Style House
- Community Pool
- Deck
- Sun or Florida Room
- 2 Car Attached Garage
About This Home
As of February 2024Conveniently located ranch condo in a quiet neighborhood. The Villas At East Pointe has great amenities and is an owner occupant well kept condo community. Community amenities include a Clubhouse with exercise room, outdoor pool and plenty of green space! The condo has 2 large bedrooms, 2 full baths, cathedral ceilings/gas fireplace in the family room, a large sunroom, two car garage and well updated finishes. Upgrades include granite counter tops in the kitchen, stainless steel appliances, updated paint and LVP flooring throughout. The $220 HOA fee includes your water/sewer cost, landscaping, snow, trash and access to the clubhouse and swimming pool. Perfect location close to grocery, Menards, and easy access to I-270! Don't miss out.
Property Details
Home Type
- Condominium
Est. Annual Taxes
- $2,200
Year Built
- Built in 1995
HOA Fees
- $220 Monthly HOA Fees
Parking
- 2 Car Attached Garage
Home Design
- Ranch Style House
- Brick Exterior Construction
- Slab Foundation
- Vinyl Siding
Interior Spaces
- 1,075 Sq Ft Home
- Gas Log Fireplace
- Insulated Windows
- Family Room
- Sun or Florida Room
Kitchen
- Gas Range
- Microwave
- Dishwasher
Bedrooms and Bathrooms
- 2 Main Level Bedrooms
- 2 Full Bathrooms
Laundry
- Laundry on main level
- Electric Dryer Hookup
Utilities
- Forced Air Heating and Cooling System
- Heating System Uses Gas
- Gas Water Heater
Additional Features
- Deck
- 1 Common Wall
Listing and Financial Details
- Home warranty included in the sale of the property
- Assessor Parcel Number 010-231411
Community Details
Overview
- Association fees include lawn care, insurance, sewer, trash, water
- Association Phone (800) 932-6636
- Sentry Management HOA
- On-Site Maintenance
Amenities
- Clubhouse
- Recreation Room
Recreation
- Community Pool
Ownership History
Purchase Details
Home Financials for this Owner
Home Financials are based on the most recent Mortgage that was taken out on this home.Purchase Details
Home Financials for this Owner
Home Financials are based on the most recent Mortgage that was taken out on this home.Purchase Details
Purchase Details
Home Financials for this Owner
Home Financials are based on the most recent Mortgage that was taken out on this home.Purchase Details
Home Financials for this Owner
Home Financials are based on the most recent Mortgage that was taken out on this home.Purchase Details
Purchase Details
Purchase Details
Purchase Details
Home Financials for this Owner
Home Financials are based on the most recent Mortgage that was taken out on this home.Similar Homes in the area
Home Values in the Area
Average Home Value in this Area
Purchase History
| Date | Type | Sale Price | Title Company |
|---|---|---|---|
| Warranty Deed | $216,000 | Ohio Real Title | |
| Warranty Deed | -- | None Listed On Document | |
| Warranty Deed | $210,000 | Ohio Real Title | |
| Warranty Deed | $147,000 | Crown Search Services | |
| Deed | $140,000 | World Class Title Agcy Of Oh | |
| Interfamily Deed Transfer | -- | None Available | |
| Executors Deed | $104,900 | Amerititle | |
| Warranty Deed | $124,900 | George Pritsolas Title | |
| Deed | $99,900 | -- |
Mortgage History
| Date | Status | Loan Amount | Loan Type |
|---|---|---|---|
| Previous Owner | $117,600 | New Conventional | |
| Previous Owner | $112,000 | New Conventional | |
| Previous Owner | $50,000 | Unknown | |
| Previous Owner | $50,000 | New Conventional |
Property History
| Date | Event | Price | Change | Sq Ft Price |
|---|---|---|---|---|
| 03/28/2025 03/28/25 | Off Market | $216,000 | -- | -- |
| 03/27/2025 03/27/25 | Off Market | $140,000 | -- | -- |
| 02/16/2024 02/16/24 | Sold | $216,000 | -1.8% | $201 / Sq Ft |
| 12/08/2023 12/08/23 | Pending | -- | -- | -- |
| 12/05/2023 12/05/23 | For Sale | $219,900 | +4.7% | $205 / Sq Ft |
| 09/29/2023 09/29/23 | Sold | $210,000 | +5.1% | $195 / Sq Ft |
| 08/29/2023 08/29/23 | For Sale | $199,888 | +42.8% | $186 / Sq Ft |
| 02/28/2020 02/28/20 | Sold | $140,000 | +0.1% | $130 / Sq Ft |
| 01/31/2020 01/31/20 | For Sale | $139,900 | 0.0% | $130 / Sq Ft |
| 01/31/2020 01/31/20 | Pending | -- | -- | -- |
| 01/28/2020 01/28/20 | Price Changed | $139,900 | -3.5% | $130 / Sq Ft |
| 01/04/2020 01/04/20 | For Sale | $144,900 | -- | $135 / Sq Ft |
Tax History Compared to Growth
Tax History
| Year | Tax Paid | Tax Assessment Tax Assessment Total Assessment is a certain percentage of the fair market value that is determined by local assessors to be the total taxable value of land and additions on the property. | Land | Improvement |
|---|---|---|---|---|
| 2024 | $3,995 | $58,280 | $12,600 | $45,680 |
| 2023 | $2,554 | $57,650 | $12,600 | $45,050 |
| 2022 | $2,200 | $42,420 | $6,370 | $36,050 |
| 2021 | $2,204 | $42,420 | $6,370 | $36,050 |
| 2020 | $1,752 | $42,420 | $6,370 | $36,050 |
| 2019 | $1,308 | $30,310 | $4,550 | $25,760 |
| 2018 | $1,347 | $30,310 | $4,550 | $25,760 |
| 2017 | $1,307 | $30,310 | $4,550 | $25,760 |
| 2016 | $1,530 | $31,850 | $4,900 | $26,950 |
| 2015 | $1,389 | $31,850 | $4,900 | $26,950 |
| 2014 | $1,392 | $31,850 | $4,900 | $26,950 |
| 2013 | $736 | $33,495 | $5,145 | $28,350 |
Agents Affiliated with this Home
-
Marc Rice

Seller's Agent in 2024
Marc Rice
Reafco
(614) 363-2787
3 in this area
140 Total Sales
-
Amanda Allgood

Buyer's Agent in 2024
Amanda Allgood
E-Merge
(614) 290-8215
6 in this area
167 Total Sales
-
Jaime Barlow

Seller's Agent in 2023
Jaime Barlow
Sell For One Percent
(614) 493-8541
5 in this area
214 Total Sales
-
Angelia Holliday

Seller's Agent in 2020
Angelia Holliday
RE/MAX
(614) 735-2528
9 in this area
46 Total Sales
-
Kristy Brown

Buyer's Agent in 2020
Kristy Brown
Coldwell Banker Realty
(614) 569-6888
2 in this area
71 Total Sales
Map
Source: Columbus and Central Ohio Regional MLS
MLS Number: 223039285
APN: 010-231411
- 189 Macdougall Ln Unit 49C
- 167 MacEnroe Dr Unit 32B
- 201 MacEnroe Dr Unit 66C
- 170 Malloy Ln Unit 24C
- 7234 Donovan Dr Unit 64A
- 489 Stone Shadow Dr
- 7140 Calusa Dr
- 7010 Wigwam Way
- 154 Hawkins Ln
- 7173 Serenoa Dr
- 219 Shallotte Dr
- 414 Junction Crossing Dr
- 7498 Call Rd Unit 110E
- 6358 Honorata Dr
- 273 Shallotte Dr
- 6330 Granite Pointe Dr
- 7288 Serenoa Dr
- 236 Sandrala Dr Unit 46
- 7344 Serenoa Dr
- 6433 Silverleaf Ave
