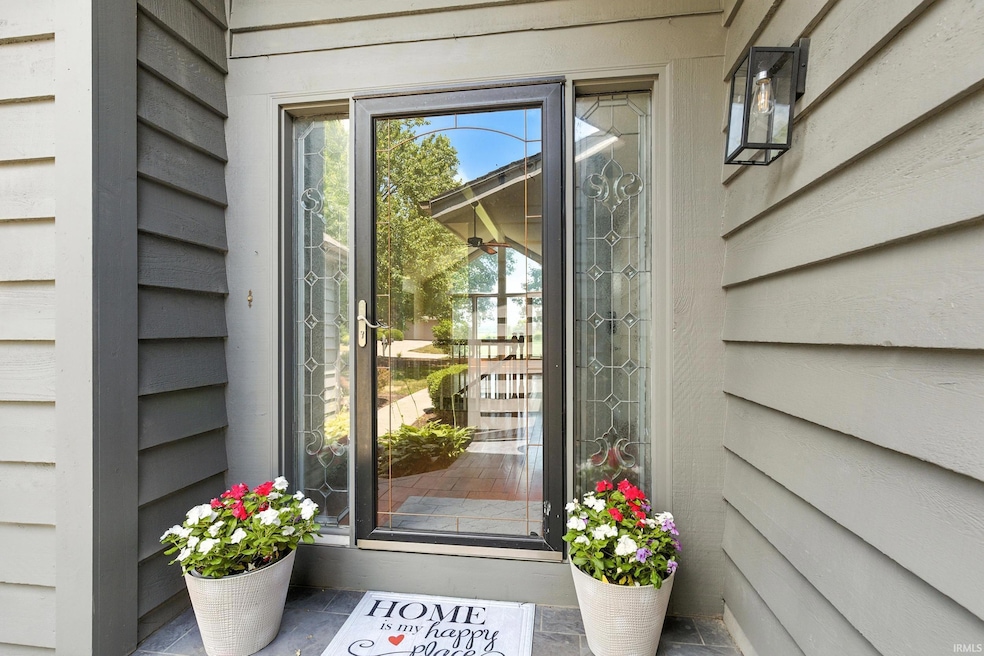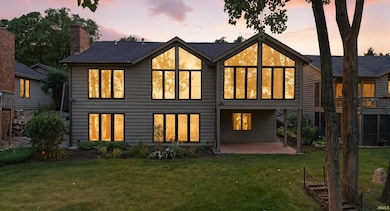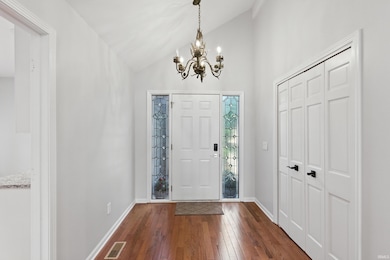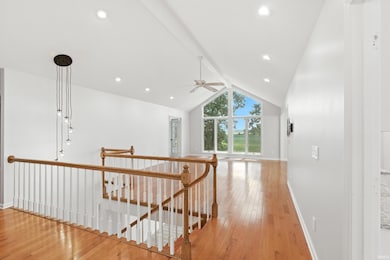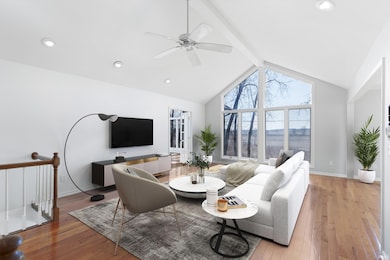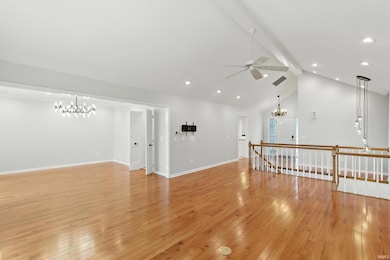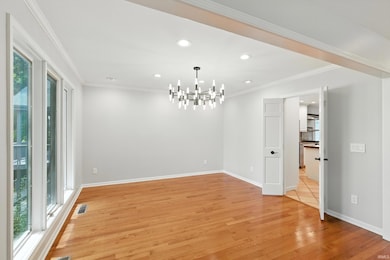6719 W Canal Pointe Ln Fort Wayne, IN 46804
Estimated payment $2,820/month
Highlights
- Primary Bedroom Suite
- Cathedral Ceiling
- Partially Wooded Lot
- Summit Middle School Rated A-
- Ranch Style House
- Wood Flooring
About This Home
$5,000 SELLER CREDIT FOR UPDATES! ALL NEW EXTERIOR REFRESH WITH BRAND NEW PAINT ON FULL EXTERIOR & NEW MODERN LIGHT FIXTURES! Effortless Luxury & Villa Living in Southwest Fort Wayne! Welcome to the perfect blend of casual elegance and low-maintenance living—This stunning villa offers over 2,100 square feet of main-level comfort plus 1,500+ square feet of beautifully finished walk-out lower level—plenty of space to spread out with 4+ possible bedrooms and thoughtful design throughout. Step inside to soaring ceilings, gleaming hardwood floors, and a gorgeous prairie view. The layout is perfect for entertaining or cozy nights in—from the welcoming living room to the formal dining room that is ready for unforgettable dinners with friends and family. The chef’s kitchen steals the show with granite countertops, a butcher block island, stainless steel appliances, under-cabinet lighting, a side buffet, and tons of storage—plus a spacious laundry room just steps away for added convenience. Your primary suite is a true retreat, complete with a walk-in closet and a spa-inspired en-suite bathroom with large walk-in shower. Just off the suite, cozy up with a book or your morning coffee in the sun-drenched sunroom with built-in bookshelves. A second main-level bedroom offers flexible space for guests or a home office, while the walk-out lower level opens up even more possibilities—featuring 2+ additional bedrooms, a full bath, a family room with a wet bar, and workshop/storage area. Step outside to your private backyard oasis, perfect for catching Indiana’s glowing sunsets from the spacious patio. The attached garage provides both parking and additional storage, and the invisible fence gives peace of mind for pet owners. This villa offers carefree living with luxurious touches and a prime Southwest Fort Wayne location—it’s everything you’ve been waiting for. Come fall in love!
Property Details
Home Type
- Condominium
Est. Annual Taxes
- $4,120
Year Built
- Built in 1987
Lot Details
- Property has an invisible fence for dogs
- Partially Fenced Property
- Landscaped
- Sloped Lot
- Partially Wooded Lot
HOA Fees
- $290 Monthly HOA Fees
Parking
- 2 Car Attached Garage
- Garage Door Opener
- Driveway
Home Design
- Ranch Style House
- Brick Exterior Construction
- Shingle Roof
- Asphalt Roof
- Wood Siding
Interior Spaces
- Wet Bar
- Built-in Bookshelves
- Crown Molding
- Cathedral Ceiling
- Ceiling Fan
- Gas Log Fireplace
- Entrance Foyer
- Great Room
- Formal Dining Room
- Workshop
- Storage In Attic
Kitchen
- Gas Oven or Range
- Kitchen Island
- Stone Countertops
Flooring
- Wood
- Carpet
- Ceramic Tile
Bedrooms and Bathrooms
- 4 Bedrooms
- Primary Bedroom Suite
- Split Bedroom Floorplan
- Walk-In Closet
- Double Vanity
- Separate Shower
Laundry
- Laundry on main level
- Washer Hookup
Finished Basement
- Walk-Out Basement
- Fireplace in Basement
- 1 Bathroom in Basement
- 2 Bedrooms in Basement
Schools
- Lafayette Meadow Elementary School
- Summit Middle School
- Homestead High School
Utilities
- Forced Air Heating and Cooling System
- Heating System Uses Gas
Additional Features
- Covered Patio or Porch
- Suburban Location
Listing and Financial Details
- Assessor Parcel Number 02-11-27-433-004.000-075
Community Details
Overview
- Hamlets Of Woodland Ridge Subdivision
Recreation
- Community Pool
Map
Home Values in the Area
Average Home Value in this Area
Tax History
| Year | Tax Paid | Tax Assessment Tax Assessment Total Assessment is a certain percentage of the fair market value that is determined by local assessors to be the total taxable value of land and additions on the property. | Land | Improvement |
|---|---|---|---|---|
| 2024 | $4,119 | $389,400 | $53,100 | $336,300 |
| 2022 | $8,131 | $378,200 | $22,600 | $355,600 |
| 2021 | $3,218 | $306,000 | $22,600 | $283,400 |
| 2020 | $2,780 | $263,900 | $22,600 | $241,300 |
| 2019 | $2,667 | $252,500 | $22,600 | $229,900 |
| 2018 | $2,673 | $252,500 | $22,600 | $229,900 |
| 2017 | $2,567 | $241,800 | $22,600 | $219,200 |
| 2016 | $2,480 | $232,500 | $22,600 | $209,900 |
| 2014 | $2,309 | $218,300 | $32,800 | $185,500 |
| 2013 | $2,196 | $206,600 | $32,800 | $173,800 |
Property History
| Date | Event | Price | List to Sale | Price per Sq Ft | Prior Sale |
|---|---|---|---|---|---|
| 08/06/2025 08/06/25 | Price Changed | $414,900 | -1.2% | $116 / Sq Ft | |
| 07/22/2025 07/22/25 | Price Changed | $419,900 | -1.2% | $118 / Sq Ft | |
| 07/11/2025 07/11/25 | Price Changed | $424,999 | -1.1% | $119 / Sq Ft | |
| 07/07/2025 07/07/25 | For Sale | $429,900 | +14.6% | $121 / Sq Ft | |
| 06/23/2023 06/23/23 | Sold | $375,000 | -5.1% | $105 / Sq Ft | View Prior Sale |
| 06/16/2023 06/16/23 | Pending | -- | -- | -- | |
| 04/28/2023 04/28/23 | For Sale | $395,000 | -- | $111 / Sq Ft |
Purchase History
| Date | Type | Sale Price | Title Company |
|---|---|---|---|
| Warranty Deed | -- | Metropolitan Title Of In | |
| Warranty Deed | $375,000 | Metropolitan Title Of In | |
| Personal Reps Deed | -- | -- | |
| Warranty Deed | -- | Commonwealth-Dreibelbiss Tit | |
| Warranty Deed | -- | -- |
Mortgage History
| Date | Status | Loan Amount | Loan Type |
|---|---|---|---|
| Open | $356,250 | New Conventional | |
| Closed | $356,250 | New Conventional |
Source: Indiana Regional MLS
MLS Number: 202526090
APN: 02-11-27-433-004.000-075
- 6620 W Canal Pointe Ln
- 9512 Camberwell Dr
- 9523 Ledgewood Ct
- 9323 Manor Woods Rd
- 9204 Barbara Ln
- 6711 Mohican Trail
- 10406 Woodland Ridge W
- 5916 Chase Creek Ct
- 5818 Chase Creek Ct
- 5719 Liberty Ct
- 6421 Spy Glass Run
- 6433 Sheffield Cove
- 5129 Larekit Ln
- 5734 Senna Ct
- 10017 Neil Armstrong Ct
- 5164 Coventry Ln
- 5140 Coventry Ln
- 10424 Paw Dr
- 5440 Homestead Rd
- 6215 Shady Creek Ct
- 6101 Cornwallis Dr
- 8309 W Jefferson Blvd
- 5495 Coventry Ln
- 8045 Oriole Ave
- 4499 Coventry Pkwy
- 7102 Woodhue Ln
- 8075 Preston Pointe Dr
- 12204 Indianapolis Rd
- 7051 Pointe Inverness Way
- 6142 Welch Rd
- 1111 Fox Hound Way
- 6037 Ullyot Dr
- 5810 Meadows Dr
- 9930 Valley Vista Place
- 115 Blue Cliff Place
- 7455 Montclair Dr
- 7214 Hickory Creek Dr
- 235 Spring Forest Ct
- 14732 Verona Lakes Passage
- 8611 Springberry Dr
