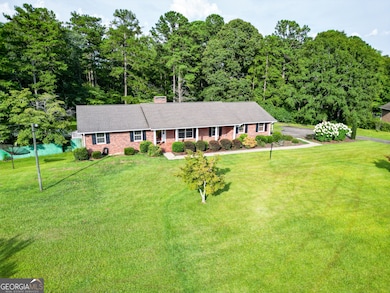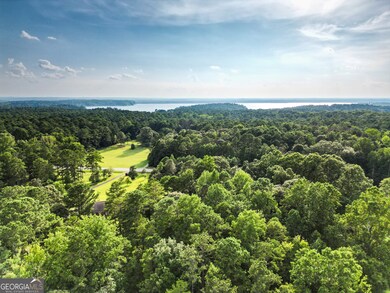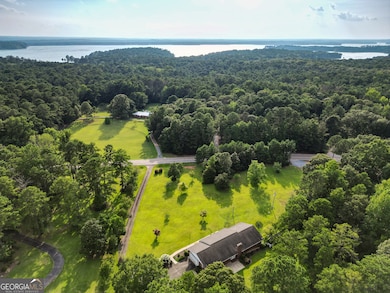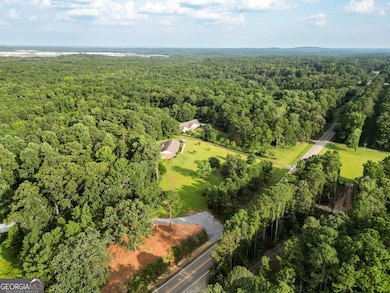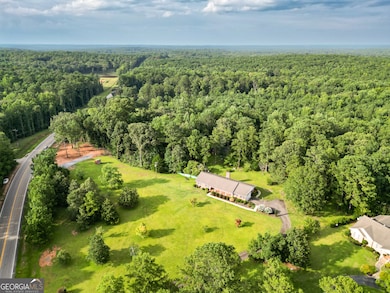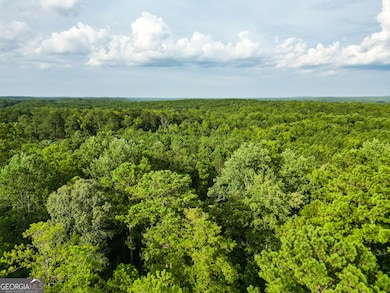Take a look at this spacious 3 bedroom, 2.5 bath home sits on +/- 5 acres located in Troup County, Georgia, just minutes from West Point Lake! Enjoy a huge yard, peaceful surroundings, and plenty of room for outdoor recreation. The home features a comfortable layout with bright living areas, a large kitchen, and a basement. There is also a mud room with a half bath for cleaning up. There is 2,097 +/- square feet of living space along with 858 +/- square foot unfinished basement allowing you to further utilize the interior of this beautiful home! Outside, you'll find a barn that's great for storage or utilizing as a small work space. There is an option to purchase the neighboring 10.455 +/- acre property, giving you even more space and privacy up to 15 +/- acres total! Having the addition of the neighboring property will only enhance the recreational opportunities such as hunting or simply enjoying the great outdoors! This home is located +/- 8 minutes from West Point, GA, +/- 11 mins from I-85, and +/- 10 minutes from the Alabama state line. All showings are by appointment only. Disclaimer: The boundary lines shown are approximate and are provided for general reference only. Arrowhead Land Company makes no representations or warranties, express or implied, as to the accuracy, completeness, or reliability of those property lines. Buyers are advised to obtain an independent survey to verify exact property boundaries.


