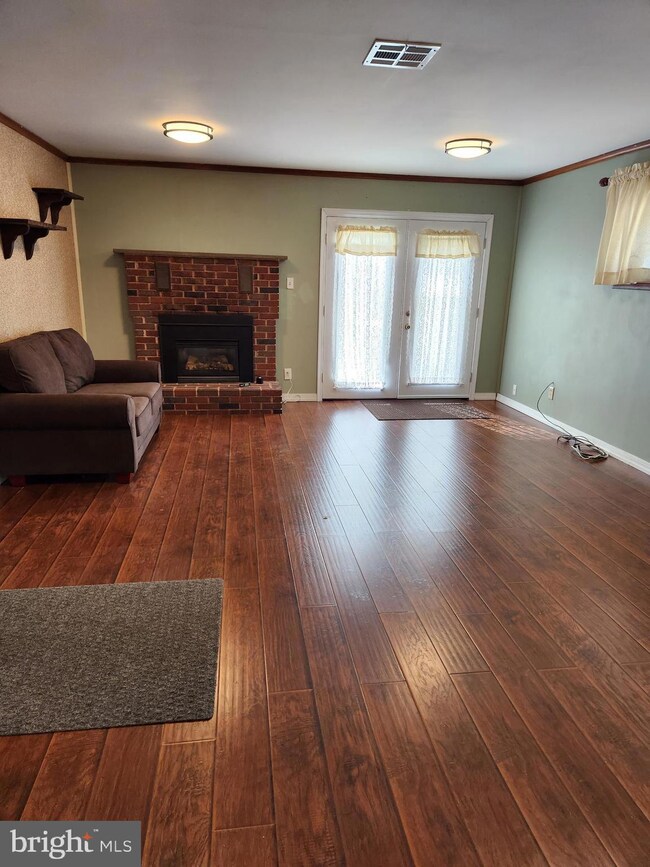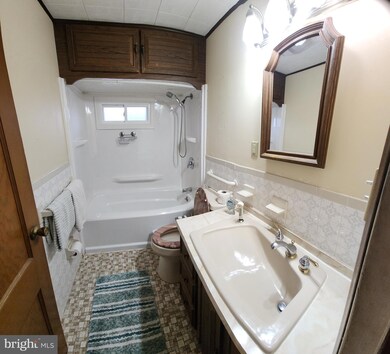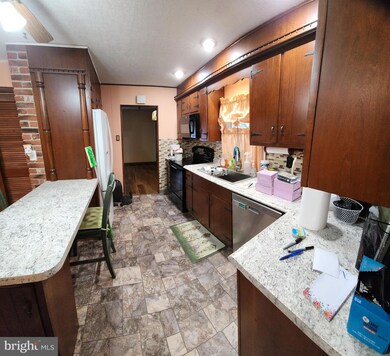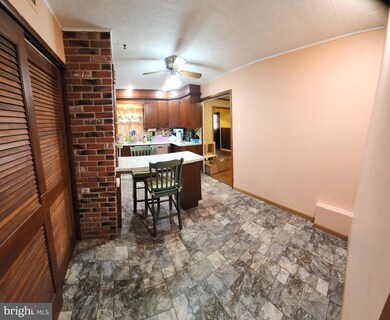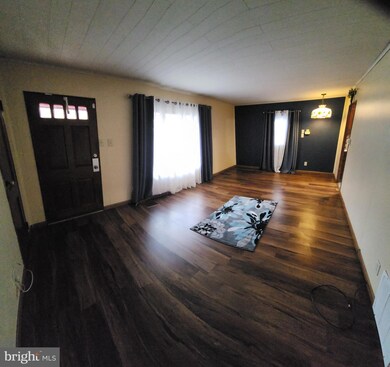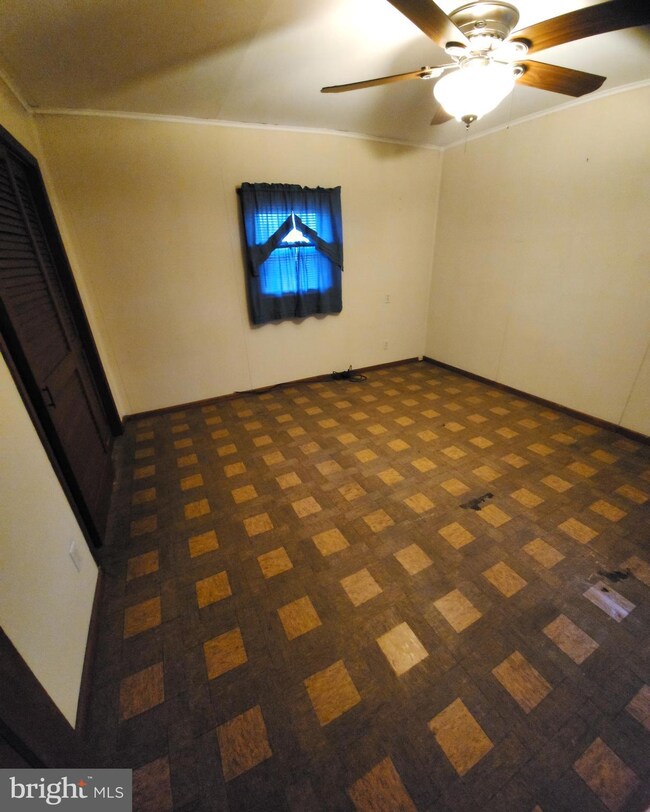
672 Austin Dr Fairless Hills, PA 19030
Falls Township NeighborhoodHighlights
- Above Ground Pool
- Deck
- No HOA
- Oxford Valley Elementary School Rated A-
- Rambler Architecture
- Double Door Entry
About This Home
As of April 2023Welcome Home to this beautiful 4 bedroom, 1 bath Rancher in Pennsbury School District! Roof 3yrs old, most windows replaced, central air, newer flooring throughout. Updated appliances and countertops in kitchen. The home has natural gas heating and fireplace . The fireplace is in the family room. There is an eat in kitchen and additional breakfast bar. A new Bay front window , Newer French door leading to the deck, Main Floor Laundry, 2 sheds and a fenced yard with an above ground pool. The driveway was sealed in 2022, The furnace and AC were serviced in Jan 2023 and the whole house duct work was cleaned. The attic has a ridge vent installed and has been been recently floored.
Last Agent to Sell the Property
Keller Williams Real Estate - Princeton License #AB065541 Listed on: 03/02/2023

Home Details
Home Type
- Single Family
Est. Annual Taxes
- $4,096
Year Built
- Built in 1951
Lot Details
- 8,100 Sq Ft Lot
- Lot Dimensions are 60.00 x 135.00
- Property is Fully Fenced
- Property is in good condition
- Property is zoned NCR
Home Design
- Rambler Architecture
- Block Foundation
- Frame Construction
- Shingle Roof
Interior Spaces
- 1,520 Sq Ft Home
- Property has 1 Level
- Gas Fireplace
- Replacement Windows
- Bay Window
- Double Door Entry
- French Doors
- Family Room Off Kitchen
- Exterior Cameras
Kitchen
- Eat-In Kitchen
- Double Oven
- Built-In Range
- Built-In Microwave
- Dishwasher
- Disposal
Flooring
- Laminate
- Ceramic Tile
Bedrooms and Bathrooms
- 4 Main Level Bedrooms
- 1 Full Bathroom
Laundry
- Laundry on main level
- Electric Dryer
Parking
- 3 Parking Spaces
- 3 Driveway Spaces
Accessible Home Design
- No Interior Steps
Outdoor Features
- Above Ground Pool
- Deck
- Exterior Lighting
- Shed
Schools
- Pennsbury High School
Utilities
- Forced Air Heating and Cooling System
- Cooling System Utilizes Natural Gas
- Natural Gas Water Heater
- Municipal Trash
- Cable TV Available
Community Details
- No Home Owners Association
Listing and Financial Details
- Tax Lot 034
- Assessor Parcel Number 13-016-034
Ownership History
Purchase Details
Home Financials for this Owner
Home Financials are based on the most recent Mortgage that was taken out on this home.Purchase Details
Purchase Details
Home Financials for this Owner
Home Financials are based on the most recent Mortgage that was taken out on this home.Purchase Details
Purchase Details
Similar Homes in Fairless Hills, PA
Home Values in the Area
Average Home Value in this Area
Purchase History
| Date | Type | Sale Price | Title Company |
|---|---|---|---|
| Deed | $370,000 | First Usa Abstract | |
| Interfamily Deed Transfer | -- | Fidelity National Ttl Ins Co | |
| Deed | $204,000 | Fielity Natl Title Ins Co | |
| Quit Claim Deed | -- | -- | |
| Quit Claim Deed | -- | -- |
Mortgage History
| Date | Status | Loan Amount | Loan Type |
|---|---|---|---|
| Open | $340,862 | FHA |
Property History
| Date | Event | Price | Change | Sq Ft Price |
|---|---|---|---|---|
| 07/10/2025 07/10/25 | Price Changed | $419,999 | -1.2% | $276 / Sq Ft |
| 06/27/2025 06/27/25 | For Sale | $424,999 | +14.9% | $280 / Sq Ft |
| 04/25/2023 04/25/23 | Sold | $370,000 | 0.0% | $243 / Sq Ft |
| 03/17/2023 03/17/23 | Pending | -- | -- | -- |
| 03/17/2023 03/17/23 | Price Changed | $370,000 | +5.7% | $243 / Sq Ft |
| 03/02/2023 03/02/23 | For Sale | $349,900 | +71.5% | $230 / Sq Ft |
| 10/30/2015 10/30/15 | Sold | $204,000 | -5.1% | $134 / Sq Ft |
| 10/14/2015 10/14/15 | Pending | -- | -- | -- |
| 09/28/2015 09/28/15 | Price Changed | $214,900 | -2.3% | $141 / Sq Ft |
| 08/31/2015 08/31/15 | Price Changed | $220,000 | -2.2% | $145 / Sq Ft |
| 08/05/2015 08/05/15 | Price Changed | $225,000 | -3.9% | $148 / Sq Ft |
| 07/09/2015 07/09/15 | For Sale | $234,200 | -- | $154 / Sq Ft |
Tax History Compared to Growth
Tax History
| Year | Tax Paid | Tax Assessment Tax Assessment Total Assessment is a certain percentage of the fair market value that is determined by local assessors to be the total taxable value of land and additions on the property. | Land | Improvement |
|---|---|---|---|---|
| 2024 | $4,276 | $19,200 | $4,720 | $14,480 |
| 2023 | $4,097 | $19,200 | $4,720 | $14,480 |
| 2022 | $3,969 | $19,200 | $4,720 | $14,480 |
| 2021 | $3,893 | $19,200 | $4,720 | $14,480 |
| 2020 | $3,893 | $19,200 | $4,720 | $14,480 |
| 2019 | $3,825 | $19,200 | $4,720 | $14,480 |
| 2018 | $3,777 | $19,200 | $4,720 | $14,480 |
| 2017 | $3,682 | $19,200 | $4,720 | $14,480 |
| 2016 | $3,682 | $19,200 | $4,720 | $14,480 |
| 2015 | $3,297 | $19,200 | $4,720 | $14,480 |
| 2014 | $3,297 | $19,200 | $4,720 | $14,480 |
Agents Affiliated with this Home
-
Mr. Russell Kubach

Seller's Agent in 2025
Mr. Russell Kubach
Opus Elite Real Estate
(215) 290-0559
80 Total Sales
-
Alisia Snyder

Seller Co-Listing Agent in 2025
Alisia Snyder
Opus Elite Real Estate
(267) 269-3973
47 Total Sales
-
Jacqueline Racz
J
Seller's Agent in 2023
Jacqueline Racz
Keller Williams Real Estate - Princeton
(215) 327-4075
2 in this area
12 Total Sales
-
Anastasiya Golota

Buyer's Agent in 2023
Anastasiya Golota
Keller Williams Real Estate - Newtown
(267) 271-1744
1 in this area
5 Total Sales
-
J
Seller's Agent in 2015
Joan Cunningham
Weichert Corporate
-
Barbara Parker

Seller Co-Listing Agent in 2015
Barbara Parker
Weichert Corporate
2 in this area
4 Total Sales
Map
Source: Bright MLS
MLS Number: PABU2044638
APN: 13-016-034
- 722 Auburn Rd Unit EII
- 724 Auburn Rd
- 632 Auburn Rd Unit E
- 265 Glouster Rd
- 209 Johnson Dr
- 68 Harrison Dr
- 62 Harrison Dr
- 59 Harrison Dr
- 29 Avenrowe Ct Unit 63
- 11 Kennedy Dr
- 516 S Olds Blvd
- 39 Village Ln
- 79 Viewpoint Ln
- 59 Vermont Ln
- 29 Vividleaf Ln
- 87 Vermillion Ln
- 518 Ehret Rd
- 670 Lincoln Hwy
- 27 Teaberry Ln
- 25 Tulip Ln

