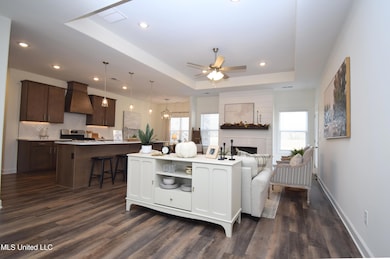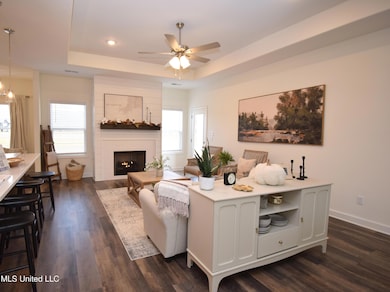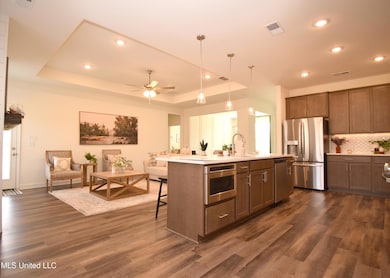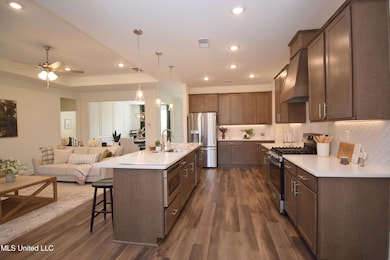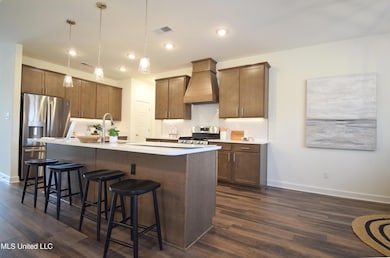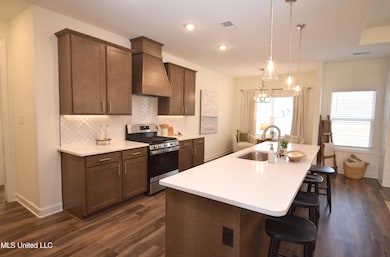
672 Centerline Roper Loop Byhalia, MS 38611
Estimated payment $2,837/month
Highlights
- New Construction
- Contemporary Architecture
- Wooded Lot
- Open Floorplan
- Farm
- Cathedral Ceiling
About This Home
Step into comfort and versatility at 672 Centerline Roper Loop! This beautifully designed home showcases the Poplar A floor plan with 5 bedrooms, 3 full baths, and 2,623 square feet of thoughtfully arranged living space.
Nestled in a beautiful rural neighborhood, this charming home welcomes you with a large foyer. To the right, a formal dining room invites you to gather for meals and special occasions. The family room is spacious and flows seamlessly into the open kitchen and breakfast room, featuring white cabinets and stunning quartz countertops. The primary bedroom and a second bedroom are conveniently located on the main floor. Upstairs, you'll find two generously sized bedrooms, a bonus room perfect for various uses, and a full bathroom. This home offers both elegance and practicality for comfortable living.
MODEL HOME
Listing Agent
Coldwell Banker Collins-Maury Southaven License #S-53740 Listed on: 12/27/2024

Property Details
Home Type
- Modular Prefabricated Home
Year Built
- Built in 2024 | New Construction
Lot Details
- 1.5 Acre Lot
- Landscaped
- Corners Of The Lot Have Been Marked
- Irregular Lot
- Wooded Lot
- Private Yard
- Front Yard
HOA Fees
- $17 Monthly HOA Fees
Parking
- 2 Car Garage
Home Design
- Single Family Detached Home
- Contemporary Architecture
- Farmhouse Style Home
- Modular Prefabricated Home
- Brick Exterior Construction
- Slab Foundation
- Architectural Shingle Roof
Interior Spaces
- 2,623 Sq Ft Home
- 2-Story Property
- Open Floorplan
- Crown Molding
- Tray Ceiling
- Cathedral Ceiling
- Ceiling Fan
- Gas Log Fireplace
- Double Pane Windows
- Vinyl Clad Windows
- Great Room with Fireplace
- Combination Kitchen and Living
- Storage
- Fire and Smoke Detector
Kitchen
- Eat-In Kitchen
- Breakfast Bar
- Gas Range
- Range Hood
- Microwave
- Dishwasher
- Stainless Steel Appliances
- Kitchen Island
- Disposal
Flooring
- Carpet
- Tile
- Luxury Vinyl Tile
Bedrooms and Bathrooms
- 4 Bedrooms
- Primary Bedroom on Main
- Split Bedroom Floorplan
- Walk-In Closet
- 3 Full Bathrooms
- Double Vanity
- Soaking Tub
- Separate Shower
Laundry
- Laundry Room
- Laundry on main level
Outdoor Features
- Patio
- Rain Gutters
Farming
- Farm
Utilities
- Cooling System Powered By Gas
- Two cooling system units
- Central Heating and Cooling System
- Heating unit installed on the ceiling
- Heating System Uses Propane
- Private Water Source
- Well
- Gas Water Heater
- Septic Tank
- Private Sewer
- Cable TV Available
Community Details
- Association fees include ground maintenance
- Silo Ridge Subdivision
- The community has rules related to covenants, conditions, and restrictions
Listing and Financial Details
- Assessor Parcel Number Not Assigned
Map
Home Values in the Area
Average Home Value in this Area
Property History
| Date | Event | Price | List to Sale | Price per Sq Ft |
|---|---|---|---|---|
| 12/27/2024 12/27/24 | For Sale | $449,000 | -- | $171 / Sq Ft |
About the Listing Agent
Danielle's Other Listings
Source: MLS United
MLS Number: 4080869
- Lot 54 Centerline Roper Loop
- Lot 28 Centerline Roper Loop
- 230 Centerline Roper Loop
- 117 Centerline Roper Loop
- 141 Centerline Roper Loop
- 185 Centerline Roper Loop
- 395 Centerline Roper Loop
- 0 River Ridge Cir
- 25 Dry Field Rd
- 72 Dry Field Cove
- 42 Farley Rd
- 236 Farley Rd
- 112 Farley Rd
- 120 Farley Rd
- 132 Farley Rd
- 180 Farley Rd
- 248 Farley Rd
- 224 Farley Rd
- 338 Davis Rd
- 154 Jesse Dr
- 24 Pine St
- 25 Grove Blvd
- 6731 Cataloochee Cove
- 6166 Sandbourne E
- 13218 Sandbourne S
- 6331 White Hawk Ln
- 6181 Braybourne Main
- 13136 Braybourne Pkwy
- 13102 Braybourne Place N
- 6411 Braybourne Place
- 6145 Sandbourne E
- 13119 Claybourne Cove
- 6906 Greyhawk Cove N
- 13083 Braybourne Cross
- 12923 Fox Ridge Ln
- 7150 Hunter's Forest Dr
- 7412 Hunter's Horn Dr
- 635 Sycamore Rd
- 512 Mount Ivy Dr
- 4648 Jasper Park Ln

