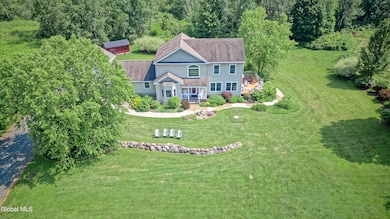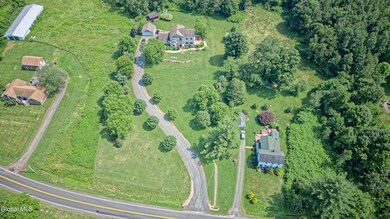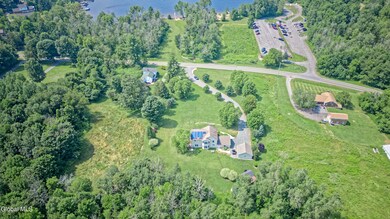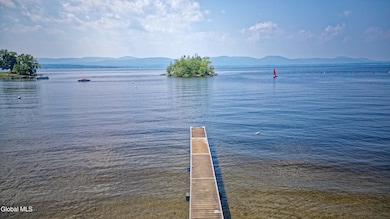
672 Lakeview Rd Broadalbin, NY 12025
Estimated payment $9,250/month
Total Views
7,462
4
Beds
3.5
Baths
2,650
Sq Ft
$585
Price per Sq Ft
Highlights
- Lake View
- 1.8 Acre Lot
- Private Lot
- Waterfront
- Colonial Architecture
- Wood Flooring
About This Home
Discover unmatched elegance in this stunning 4-bed, 4-bath lakefront estate on 1.8 private acres with 70 feet of exclusive beach rights. Built in 2012, this 3,000+ sq ft home features soaring ceilings, walls of windows, and breathtaking lake views. Spacious, light-filled interiors include a chef's kitchen, hardwood floors, and custom finishes. The finished basement offers space for a media room, gym, or guest suite. Enjoy swimming, boating, and sunset views from your private shoreline. A rare blend of luxury, comfort, and natural beauty awaits.
Home Details
Home Type
- Single Family
Est. Annual Taxes
- $9,835
Year Built
- Built in 2012 | Remodeled
Lot Details
- 1.8 Acre Lot
- Waterfront
- Landscaped
- Private Lot
- Secluded Lot
- Level Lot
- Front and Back Yard Sprinklers
- Cleared Lot
- Garden
Parking
- 4 Car Attached Garage
- Off-Street Parking
Property Views
- Lake
- Hills
Home Design
- Colonial Architecture
- Split Level Home
- Shingle Roof
- Vinyl Siding
- Asphalt
Interior Spaces
- Built-In Features
- Crown Molding
- Paddle Fans
- Gas Fireplace
- Awning
- Sliding Doors
- Mud Room
- Entrance Foyer
- Family Room
- Living Room
- Dining Room
- Home Office
- Game Room
- Pull Down Stairs to Attic
- Washer and Dryer
Kitchen
- Built-In Electric Oven
- Cooktop
- Microwave
- ENERGY STAR Qualified Dishwasher
- Kitchen Island
- Stone Countertops
Flooring
- Wood
- Carpet
- Tile
Bedrooms and Bathrooms
- 4 Bedrooms
- Walk-In Closet
- Bathroom on Main Level
Finished Basement
- Basement Fills Entire Space Under The House
- Finished Basement Bathroom
- Laundry in Basement
Home Security
- Carbon Monoxide Detectors
- Fire and Smoke Detector
Outdoor Features
- Exterior Lighting
- Shed
- Front Porch
Utilities
- No Cooling
- Heating System Uses Propane
- Underground Utilities
- Single-Phase Power
- Three-Phase Power
- 200+ Amp Service
- Power Generator
- Water Purifier
- Septic Tank
Community Details
- No Home Owners Association
Listing and Financial Details
- Legal Lot and Block 7.2 / 1
- Assessor Parcel Number 172289 106.-1-7.2
Map
Create a Home Valuation Report for This Property
The Home Valuation Report is an in-depth analysis detailing your home's value as well as a comparison with similar homes in the area
Home Values in the Area
Average Home Value in this Area
Tax History
| Year | Tax Paid | Tax Assessment Tax Assessment Total Assessment is a certain percentage of the fair market value that is determined by local assessors to be the total taxable value of land and additions on the property. | Land | Improvement |
|---|---|---|---|---|
| 2024 | $9,469 | $289,800 | $43,000 | $246,800 |
| 2023 | $9,252 | $261,800 | $43,000 | $218,800 |
| 2022 | $9,088 | $261,800 | $43,000 | $218,800 |
| 2021 | $8,799 | $257,000 | $43,000 | $214,000 |
| 2020 | $8,814 | $257,000 | $43,000 | $214,000 |
| 2019 | $7,744 | $257,000 | $43,000 | $214,000 |
| 2018 | $8,458 | $257,000 | $43,000 | $214,000 |
| 2017 | $7,664 | $257,000 | $43,000 | $214,000 |
| 2016 | $7,607 | $257,000 | $43,000 | $214,000 |
| 2015 | -- | $257,000 | $43,000 | $214,000 |
| 2014 | -- | $257,000 | $43,000 | $214,000 |
Source: Public Records
Property History
| Date | Event | Price | Change | Sq Ft Price |
|---|---|---|---|---|
| 07/17/2025 07/17/25 | For Sale | $1,550,000 | -- | $585 / Sq Ft |
Source: Global MLS
Purchase History
| Date | Type | Sale Price | Title Company |
|---|---|---|---|
| Warranty Deed | -- | None Available |
Source: Public Records
Mortgage History
| Date | Status | Loan Amount | Loan Type |
|---|---|---|---|
| Open | $108,000 | Stand Alone Refi Refinance Of Original Loan |
Source: Public Records
Similar Home in Broadalbin, NY
Source: Global MLS
MLS Number: 202521844
APN: 172289-106-000-0001-007-002-0000
Nearby Homes
- 12 N Main St
- 12 N Main St
- 1487 County Hwy 110
- 1487 County Highway 110
- 15 Green St
- 174 Perthshire Dr Unit Studio
- 44 Saratoga Blvd Unit Upper
- 39 Haskell St Unit 5
- 28 7th Ave
- 28 7th Ave Unit 2
- 461 N Main St Unit 1
- 461 N Main St Unit 2
- 461 N Main St Unit 3
- 147 Wallins Corners Rd Unit 63
- 147 Wallins Corners Rd Unit 301
- 147 Wallins Corners Rd Unit 68
- 147 Wallins Corners Rd
- 74 W 8th Ave Unit 2
- 11 Fremont St Unit 204
- 44 N Main St Unit Apartment #4






