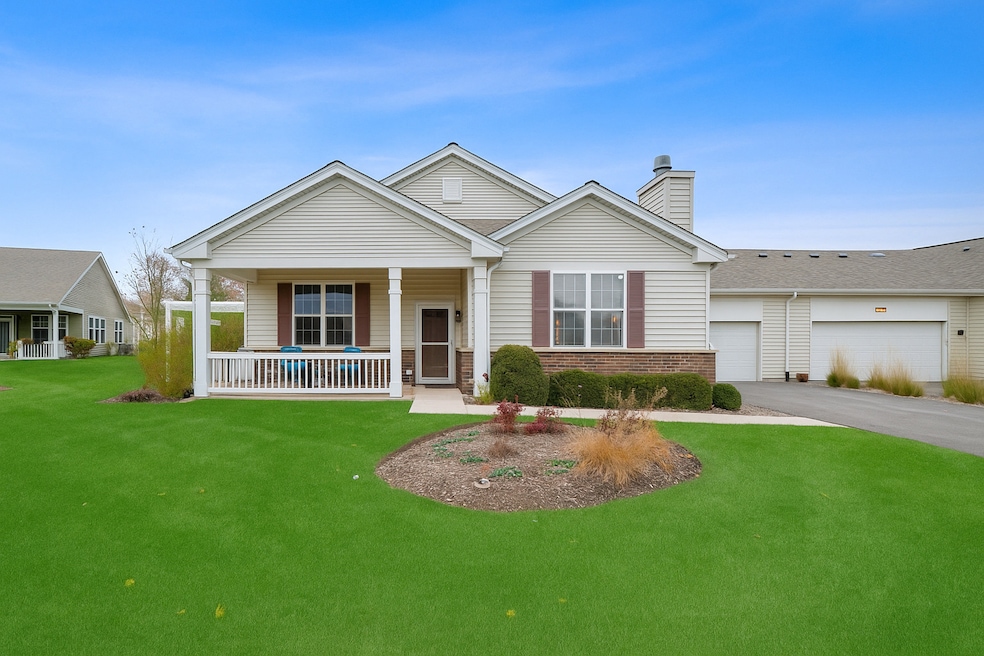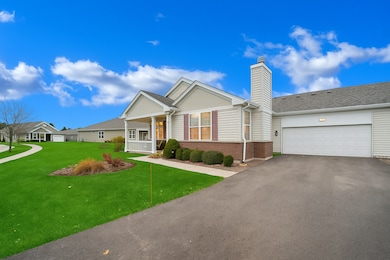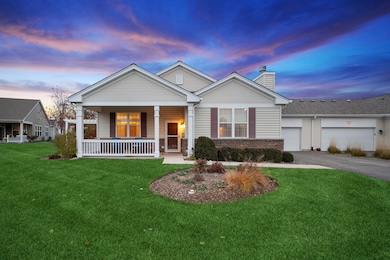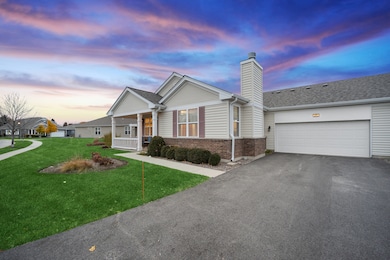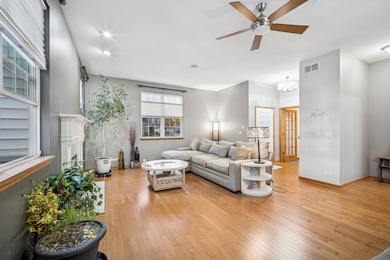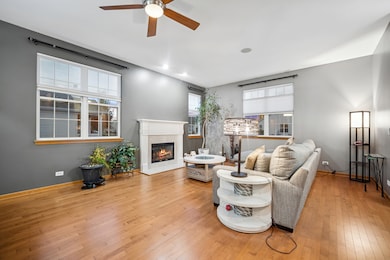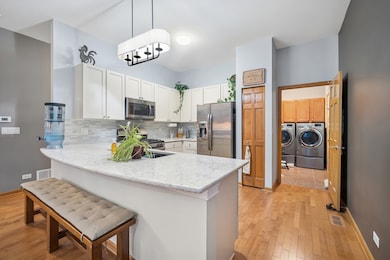672 N Falls Cir Pingree Grove, IL 60140
Estimated payment $2,179/month
Highlights
- Hot Property
- Open Floorplan
- Vaulted Ceiling
- Gilberts Elementary School Rated A-
- Clubhouse
- Ranch Style House
About This Home
Welcome to 672 Falls Drive - where resort-style living meets everyday comfort! Tucked inside the highly sought-after Carillon at Cambridge Lakes, this beautifully upgraded quad ranch townhome sits in one of Pingree Grove's premier 55+ active adult communities. Carillon is more than just a neighborhood - it's a lifestyle. Enjoy the clubhouse, indoor and outdoor pools, fitness center, walking and biking trails, tennis and pickleball courts, and even a 3-hole golf course. Join social clubs, take classes, or just meet your neighbors for happy hour at the clubhouse bar - it's all right here. A welcoming front porch and brick accents enhance the curb appeal as you pull up. Step into an open-concept layout made for easy living and effortless entertaining. The chef's kitchen is pure eye candy - with sharp white cabinetry, sparkling quartz countertops, stainless steel appliances, glass tile backsplash, and a breakfast bar that's perfect for morning coffee or wine with friends. The spacious living room features a cozy gas fireplace that sets the perfect tone for movie nights or quiet evenings in. You'll love the split-bedroom layout for extra privacy. The vaulted primary suite delivers a peaceful retreat with a walk-in closet and plenty of space to unwind. The second bedroom doubles beautifully as a guest room, office, or fitness space, featuring French doors and a slider that open to your private patio and pergola - the ideal spot for a good book and fresh air. Throughout the home, you'll find gleaming hardwood floors, upgraded lighting, and a built-in speaker system for that "whole-home concert" feel. Everything here says "move right in" - and then get out and enjoy everything this community offers!! And when you do venture out, you're minutes from Routes 47/72/20, with quick access to I-90 and Randall Road shopping, dining, and entertainment. Grab brunch at Old Republic in Elgin, explore the Pingree Grove Forest Preserve, or take a quick drive to Downtown Huntley's farmers market or festivals. This is the kind of place where every day feels like a getaway - and this townhome makes it effortless to enjoy it all. Come see why Carillon at Cambridge Lakes isn't just where you live - it's how you live.
Listing Agent
Baird & Warner Real Estate - Algonquin License #475137923 Listed on: 11/10/2025

Open House Schedule
-
Saturday, November 15, 20251:00 to 3:00 pm11/15/2025 1:00:00 PM +00:0011/15/2025 3:00:00 PM +00:00Add to Calendar
Home Details
Home Type
- Single Family
Est. Annual Taxes
- $4,091
Year Built
- Built in 2008
Lot Details
- 3,049 Sq Ft Lot
- Paved or Partially Paved Lot
HOA Fees
- $392 Monthly HOA Fees
Parking
- 2 Car Garage
- Driveway
- Parking Included in Price
Home Design
- Ranch Style House
- Brick Exterior Construction
- Asphalt Roof
- Concrete Perimeter Foundation
Interior Spaces
- 1,292 Sq Ft Home
- Open Floorplan
- Vaulted Ceiling
- Ceiling Fan
- Gas Log Fireplace
- Window Screens
- French Doors
- Panel Doors
- Family Room
- Living Room with Fireplace
- Dining Room
- Carbon Monoxide Detectors
Kitchen
- Range
- Microwave
- Dishwasher
- Stainless Steel Appliances
- Disposal
Flooring
- Wood
- Carpet
Bedrooms and Bathrooms
- 2 Bedrooms
- 2 Potential Bedrooms
- Walk-In Closet
- Bathroom on Main Level
- 1 Full Bathroom
- Dual Sinks
- Soaking Tub
- Separate Shower
Laundry
- Laundry Room
- Dryer
- Washer
Outdoor Features
- Patio
- Pergola
Schools
- Gilberts Elementary School
- Dundee Middle School
- Hampshire High School
Utilities
- Forced Air Heating and Cooling System
- Heating System Uses Natural Gas
- 100 Amp Service
Listing and Financial Details
- Senior Tax Exemptions
- Homeowner Tax Exemptions
- Senior Freeze Tax Exemptions
Community Details
Overview
- Association fees include insurance, clubhouse, exercise facilities, pool, exterior maintenance, lawn care, snow removal
- Carillon At Cambridge Lakes Subdivision, Biscayne Floorplan
Amenities
- Clubhouse
Recreation
- Tennis Courts
- Community Pool
Map
Home Values in the Area
Average Home Value in this Area
Tax History
| Year | Tax Paid | Tax Assessment Tax Assessment Total Assessment is a certain percentage of the fair market value that is determined by local assessors to be the total taxable value of land and additions on the property. | Land | Improvement |
|---|---|---|---|---|
| 2024 | $4,091 | $80,305 | $20,937 | $59,368 |
| 2023 | $4,927 | $78,587 | $18,934 | $59,653 |
| 2022 | $3,641 | $61,954 | $17,457 | $44,497 |
| 2021 | $3,227 | $58,271 | $16,419 | $41,852 |
| 2020 | $3,262 | $56,783 | $16,000 | $40,783 |
| 2019 | $3,334 | $54,500 | $15,357 | $39,143 |
| 2018 | $3,821 | $65,135 | $14,413 | $50,722 |
| 2017 | $3,923 | $62,027 | $13,725 | $48,302 |
| 2016 | $4,123 | $59,050 | $13,066 | $45,984 |
| 2015 | -- | $33,130 | $575 | $32,555 |
| 2014 | -- | $32,392 | $575 | $31,817 |
| 2013 | -- | $27,878 | $586 | $27,292 |
Property History
| Date | Event | Price | List to Sale | Price per Sq Ft |
|---|---|---|---|---|
| 11/11/2025 11/11/25 | For Sale | $275,000 | -- | $213 / Sq Ft |
Purchase History
| Date | Type | Sale Price | Title Company |
|---|---|---|---|
| Deed | $239,000 | Zaba Wesley | |
| Warranty Deed | $178,000 | First American Title | |
| Quit Claim Deed | -- | First American Title |
Mortgage History
| Date | Status | Loan Amount | Loan Type |
|---|---|---|---|
| Open | $191,200 | New Conventional | |
| Previous Owner | $137,990 | New Conventional |
Source: Midwest Real Estate Data (MRED)
MLS Number: 12499714
APN: 02-28-127-008
- 870 Prescott Ln
- 920 Prescott Ln
- 2418 Plains Dr
- Lot 019 Old Stage Rd
- 2375 Glacier St
- 1055 Williamsburg St
- 2428 Plains Dr
- 906 Clover Ln Unit 906
- 2438 Plains Dr
- 1057 Williamsburg St
- 2377 Glacier St
- 918 Plateau Dr
- 2393 Glacier St
- 2395 Glacier St
- 2391 Glacier St
- 870 Clover Ln
- 2397 Glacier St
- 2458 Plains Dr
- 932 Clover Ln
- 895 Clover Ln
- 924 Clover Ln Unit 1
- 2461 Tahoe Ln
- 1735 Bayberry Ln
- 818 Glen Cove Ln
- 1092 Sapphire Ln
- 2307 Upland Rd
- 895 Brielle Blvd
- 434 Town Center Blvd
- 12307 Tinsley St
- 37W793 Binnie Rd Unit 1
- 11700 Woodcreek Dr E
- 200 Goldenrod Dr
- 192 Goldenrod Dr
- 208 Goldenrod Dr Unit 1
- 400 N Randall Rd
- 2511 Watermark Terrace
- 3831 Currant Ln
- 1613 Gleneagle Ct
- 12445 Copper Ln
- 2314 Woodside Dr
