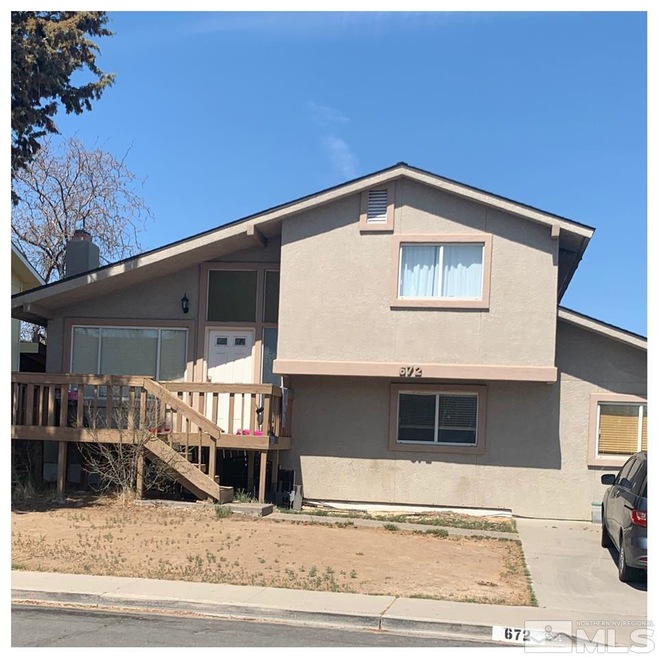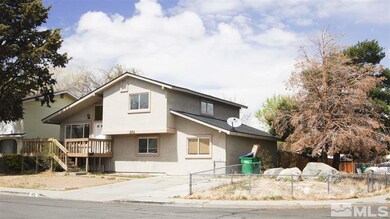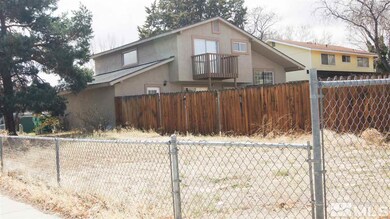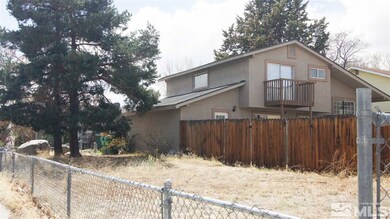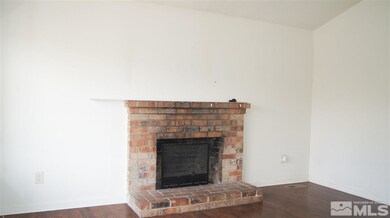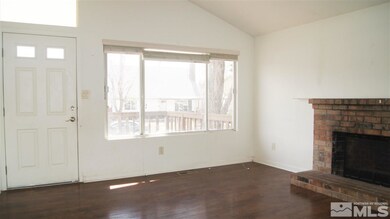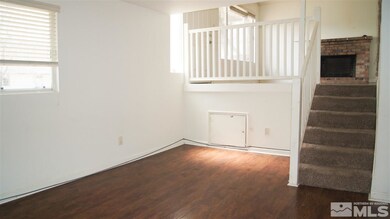
672 Oleander Way Sparks, NV 89431
McCarran Boulevard-Probasco NeighborhoodHighlights
- View of Trees or Woods
- Wood Flooring
- Separate Formal Living Room
- Deck
- Jetted Tub in Primary Bathroom
- No HOA
About This Home
As of May 2021This is a home located in Sparks off the East Side of the McCarren loop with No HOA. It is a corner lot with access to the back yard from the street. The garage was converted to a bedroom with 2 closets and outside access, a full bath room with a jetted tub and shower stall, along with a family room. The rest of the bedrooms are upstairs. There are 3 decks at this house, one in the front yard, and 2 in the back one off the kitchen and the other off the upstairs bedroom. The yard is ready for your ideas and, has plenty of space for your toys. Call me to book your appointment to see this home today.
Last Agent to Sell the Property
RE/MAX Gold-Midtown License #S.182142 Listed on: 04/08/2021

Home Details
Home Type
- Single Family
Est. Annual Taxes
- $970
Year Built
- Built in 1971
Lot Details
- 7,841 Sq Ft Lot
- Back Yard Fenced
- Level Lot
- Front and Back Yard Sprinklers
- Property is zoned SF-6
Home Design
- Tri-Level Property
- Pitched Roof
- Shingle Roof
- Composition Roof
- Stick Built Home
- Stucco
Interior Spaces
- 1,660 Sq Ft Home
- Fireplace
- Double Pane Windows
- Vinyl Clad Windows
- Aluminum Window Frames
- Separate Formal Living Room
- Combination Kitchen and Dining Room
- Views of Woods
- Crawl Space
- Fire and Smoke Detector
- Laundry in Bathroom
Kitchen
- Dishwasher
- No Kitchen Appliances
Flooring
- Wood
- Carpet
Bedrooms and Bathrooms
- 4 Bedrooms
- 2 Full Bathrooms
- Jetted Tub in Primary Bathroom
- Primary Bathroom includes a Walk-In Shower
Outdoor Features
- Deck
- Storage Shed
Schools
- Greenbrae Elementary School
- Dilworth Middle School
- Sparks High School
Utilities
- Heating System Uses Natural Gas
- Electric Water Heater
- Internet Available
- Phone Available
- Satellite Dish
- Cable TV Available
Community Details
- No Home Owners Association
Listing and Financial Details
- Home warranty included in the sale of the property
- Assessor Parcel Number 02840312
Ownership History
Purchase Details
Home Financials for this Owner
Home Financials are based on the most recent Mortgage that was taken out on this home.Purchase Details
Home Financials for this Owner
Home Financials are based on the most recent Mortgage that was taken out on this home.Purchase Details
Home Financials for this Owner
Home Financials are based on the most recent Mortgage that was taken out on this home.Similar Homes in Sparks, NV
Home Values in the Area
Average Home Value in this Area
Purchase History
| Date | Type | Sale Price | Title Company |
|---|---|---|---|
| Bargain Sale Deed | $385,000 | First American Title Reno | |
| Bargain Sale Deed | $136,000 | None Available | |
| Bargain Sale Deed | $129,900 | Stewart Title Northern Nevad |
Mortgage History
| Date | Status | Loan Amount | Loan Type |
|---|---|---|---|
| Open | $14,626 | New Conventional | |
| Closed | $14,626 | Unknown | |
| Open | $365,650 | New Conventional | |
| Previous Owner | $108,800 | New Conventional | |
| Previous Owner | $151,500 | Stand Alone Refi Refinance Of Original Loan | |
| Previous Owner | $270,000 | Negative Amortization | |
| Previous Owner | $162,000 | Unknown | |
| Previous Owner | $127,890 | FHA |
Property History
| Date | Event | Price | Change | Sq Ft Price |
|---|---|---|---|---|
| 05/19/2021 05/19/21 | Sold | $385,000 | +1.6% | $232 / Sq Ft |
| 04/19/2021 04/19/21 | Pending | -- | -- | -- |
| 04/15/2021 04/15/21 | For Sale | $379,000 | +178.7% | $228 / Sq Ft |
| 12/28/2012 12/28/12 | Sold | $136,000 | -14.9% | $82 / Sq Ft |
| 12/04/2012 12/04/12 | Pending | -- | -- | -- |
| 10/26/2012 10/26/12 | For Sale | $159,900 | +116.1% | $96 / Sq Ft |
| 09/20/2012 09/20/12 | Sold | $74,000 | -7.5% | $54 / Sq Ft |
| 04/13/2012 04/13/12 | Pending | -- | -- | -- |
| 03/22/2012 03/22/12 | For Sale | $80,000 | -- | $58 / Sq Ft |
Tax History Compared to Growth
Tax History
| Year | Tax Paid | Tax Assessment Tax Assessment Total Assessment is a certain percentage of the fair market value that is determined by local assessors to be the total taxable value of land and additions on the property. | Land | Improvement |
|---|---|---|---|---|
| 2025 | $1,093 | $54,272 | $33,565 | $20,707 |
| 2024 | $1,093 | $50,496 | $30,065 | $20,431 |
| 2023 | $1,061 | $50,196 | $31,325 | $18,871 |
| 2022 | $1,031 | $41,528 | $26,180 | $15,348 |
| 2021 | $1,033 | $32,823 | $17,955 | $14,868 |
| 2020 | $970 | $32,544 | $16,940 | $15,604 |
| 2019 | $924 | $31,441 | $15,890 | $15,551 |
| 2018 | $892 | $27,470 | $11,725 | $15,745 |
| 2017 | $861 | $26,822 | $10,395 | $16,427 |
| 2016 | $837 | $26,328 | $9,345 | $16,983 |
| 2015 | $835 | $25,188 | $7,700 | $17,488 |
| 2014 | $810 | $23,633 | $6,440 | $17,193 |
| 2013 | -- | $21,618 | $4,270 | $17,348 |
Agents Affiliated with this Home
-

Seller's Agent in 2021
Cory Maestas
RE/MAX
(775) 686-0682
1 in this area
23 Total Sales
-
A
Buyer's Agent in 2021
Antoinette Holloway
Allison James Estates & Homes
(775) 800-6582
2 in this area
16 Total Sales
-

Seller's Agent in 2012
Marshall Carrasco
Marshall Realty
(775) 787-7400
6 in this area
138 Total Sales
-
J
Buyer's Agent in 2012
Josh Fontenot
Fontenot Real Estate Firm
-
V
Buyer's Agent in 2012
Veena Ranganath
Keller Williams Group One Inc.
Map
Source: Northern Nevada Regional MLS
MLS Number: 210004533
APN: 028-403-12
- 1782 Driftwood Dr
- 1420 Tanglewood Dr
- 2001 Howard Dr
- 2125 Howard Dr
- 650 E York Way
- 2154 La Hacienda Dr
- 888 Mesa Ridge Dr Unit 4
- 55 E Richards Way
- 960 Cherry Tree Dr Unit 2
- 104 E Prater Way
- 850 Woodberry Dr Unit 2
- 31 Sheridan Way
- 40 Sheridan Way
- 857 Cherry Tree Dr Unit 3
- 10 Sheridan Way
- 1203 Stanford Way
- 151 Quail St
- 109 M St
- 673 Pine Meadows Dr Unit 2
- 1095 E York Way
