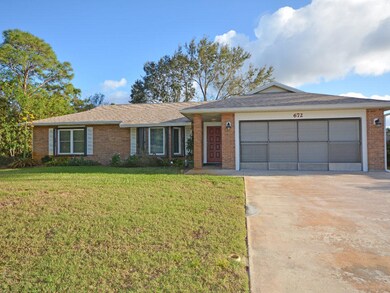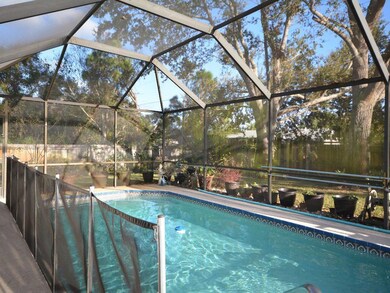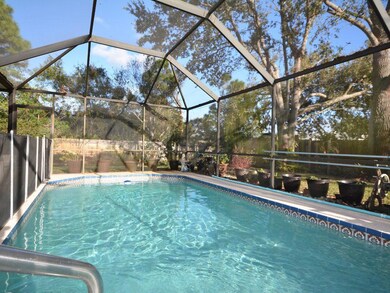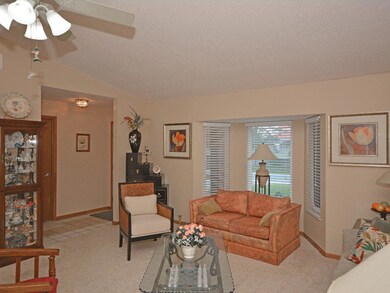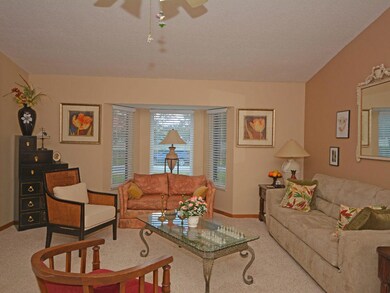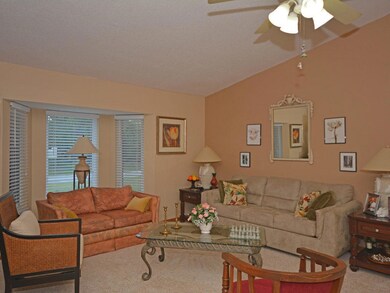
672 SW Badger Terrace Port Saint Lucie, FL 34953
Cashmere Cove NeighborhoodHighlights
- Private Pool
- Attic
- Pool View
- Vaulted Ceiling
- Sun or Florida Room
- Great Room
About This Home
As of March 2018Beautiful move in ready Brick home in desirable area with Screened in Pool and Fenced Backyard. You'll love the backyard park-like setting with Mature Oak Trees and lush landscaping! Lots of upgrades including all new windows in 2012, brand new roof in 2013, newer A/C, almost new appliances, Accordion style hurricane shutters on the whole home, new carpet, and newly refaced cabinets throughout! This great home features a split floor plan, vaulted ceilings, a large Florida Room, and a backyard that you'll fall in love with! Other features include a sliding screen door in front of the garage, a sprinkler system on it's own well, a jetted tub in the Guest bath, and a storage shed. Washer/Dryer/Stand alone freezer excluded.
Last Agent to Sell the Property
Dale Sorensen Real Estate Inc. License #3089692 Listed on: 01/14/2017

Last Buyer's Agent
Jennifer Zeo
Inactive member License #3351043
Home Details
Home Type
- Single Family
Est. Annual Taxes
- $1,238
Year Built
- Built in 1988
Lot Details
- 10,625 Sq Ft Lot
- Fenced
- Sprinkler System
- Property is zoned SF RES
Parking
- 2 Car Attached Garage
- Garage Door Opener
- Driveway
Home Design
- Brick Exterior Construction
- Frame Construction
- Shingle Roof
- Composition Roof
Interior Spaces
- 1,838 Sq Ft Home
- 1-Story Property
- Vaulted Ceiling
- Blinds
- Great Room
- Combination Dining and Living Room
- Sun or Florida Room
- Pool Views
- Attic
Kitchen
- Breakfast Area or Nook
- Electric Range
- Microwave
- Dishwasher
- Disposal
Flooring
- Carpet
- Tile
Bedrooms and Bathrooms
- 3 Bedrooms
- Split Bedroom Floorplan
- Walk-In Closet
- 2 Full Bathrooms
Pool
- Private Pool
- Screen Enclosure
Outdoor Features
- Shed
Utilities
- Central Heating and Cooling System
- Electric Water Heater
Community Details
- Section 05 Subdivision
Listing and Financial Details
- Assessor Parcel Number 342052004640006
Ownership History
Purchase Details
Purchase Details
Home Financials for this Owner
Home Financials are based on the most recent Mortgage that was taken out on this home.Purchase Details
Purchase Details
Purchase Details
Purchase Details
Home Financials for this Owner
Home Financials are based on the most recent Mortgage that was taken out on this home.Purchase Details
Home Financials for this Owner
Home Financials are based on the most recent Mortgage that was taken out on this home.Similar Homes in the area
Home Values in the Area
Average Home Value in this Area
Purchase History
| Date | Type | Sale Price | Title Company |
|---|---|---|---|
| Quit Claim Deed | $80,900 | Attorney | |
| Warranty Deed | $220,000 | St Lucie Title Services Inc | |
| Deed | -- | -- | |
| Quit Claim Deed | -- | None Available | |
| Interfamily Deed Transfer | -- | None Available | |
| Warranty Deed | $132,500 | -- | |
| Warranty Deed | $89,500 | -- |
Mortgage History
| Date | Status | Loan Amount | Loan Type |
|---|---|---|---|
| Open | $5,136 | FHA | |
| Previous Owner | $216,015 | FHA | |
| Previous Owner | $150,000 | Credit Line Revolving | |
| Previous Owner | $3,398 | Unknown | |
| Previous Owner | $150,000 | Credit Line Revolving | |
| Previous Owner | $50,000 | Credit Line Revolving | |
| Previous Owner | $106,000 | Purchase Money Mortgage | |
| Previous Owner | $67,100 | No Value Available |
Property History
| Date | Event | Price | Change | Sq Ft Price |
|---|---|---|---|---|
| 07/23/2025 07/23/25 | Pending | -- | -- | -- |
| 06/27/2025 06/27/25 | For Sale | $349,000 | 0.0% | $190 / Sq Ft |
| 06/27/2025 06/27/25 | Price Changed | $349,000 | -8.2% | $190 / Sq Ft |
| 06/24/2025 06/24/25 | Off Market | $380,000 | -- | -- |
| 05/21/2025 05/21/25 | For Sale | $380,000 | +72.7% | $207 / Sq Ft |
| 03/20/2018 03/20/18 | Sold | $220,000 | -2.2% | $120 / Sq Ft |
| 02/18/2018 02/18/18 | Pending | -- | -- | -- |
| 01/14/2017 01/14/17 | For Sale | $224,900 | -- | $122 / Sq Ft |
Tax History Compared to Growth
Tax History
| Year | Tax Paid | Tax Assessment Tax Assessment Total Assessment is a certain percentage of the fair market value that is determined by local assessors to be the total taxable value of land and additions on the property. | Land | Improvement |
|---|---|---|---|---|
| 2024 | $3,894 | $191,797 | -- | -- |
| 2023 | $3,894 | $186,211 | $0 | $0 |
| 2022 | $3,744 | $180,788 | $0 | $0 |
| 2021 | $3,667 | $175,523 | $0 | $0 |
| 2020 | $3,690 | $173,100 | $49,900 | $123,200 |
| 2019 | $3,722 | $171,900 | $43,700 | $128,200 |
| 2018 | $4,441 | $161,500 | $31,900 | $129,600 |
| 2017 | $1,253 | $133,600 | $29,800 | $103,800 |
| 2016 | $1,227 | $127,600 | $23,000 | $104,600 |
| 2015 | $1,234 | $100,600 | $16,200 | $84,400 |
| 2014 | $1,182 | $82,012 | $0 | $0 |
Agents Affiliated with this Home
-
Nader Hamdan
N
Seller's Agent in 2025
Nader Hamdan
Keller Williams Realty of PSL
(305) 497-6224
31 Total Sales
-
Christopher Young

Seller's Agent in 2018
Christopher Young
Dale Sorensen Real Estate Inc.
(772) 201-2554
102 Total Sales
-
J
Buyer's Agent in 2018
Jennifer Zeo
Inactive member
Map
Source: BeachesMLS
MLS Number: R10298751
APN: 34-20-520-0464-0006
- 697 SW Dairy Rd
- 717 SW Aster Rd
- 611 SW Port St Lucie Blvd
- 562 SW Badger Terrace
- 750 SW Port St Lucie Blvd
- 767 SW Alton Cir
- 640 SW Aster Rd
- 759 SW Alton Cir
- 755 SW Alton Cir
- 747 SW Alton Cir
- 2419 SW Sansom Ln
- 674 SW Sandbar Terrace
- 632 SW Sail Terrace
- 757 SW Sail Terrace
- 637 SW Sail Terrace
- 2583 SW Chestnut Ln
- 512 SW Sansom Ln
- 531 SW Comet Terrace
- 2457 SW Chestnut Ln
- 709 SW Nichols Terrace

